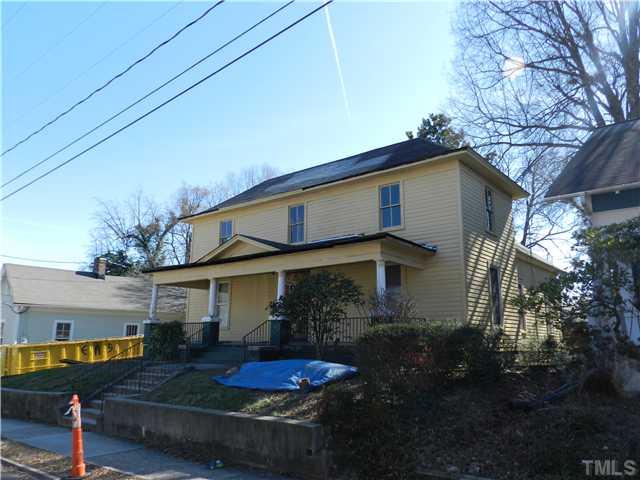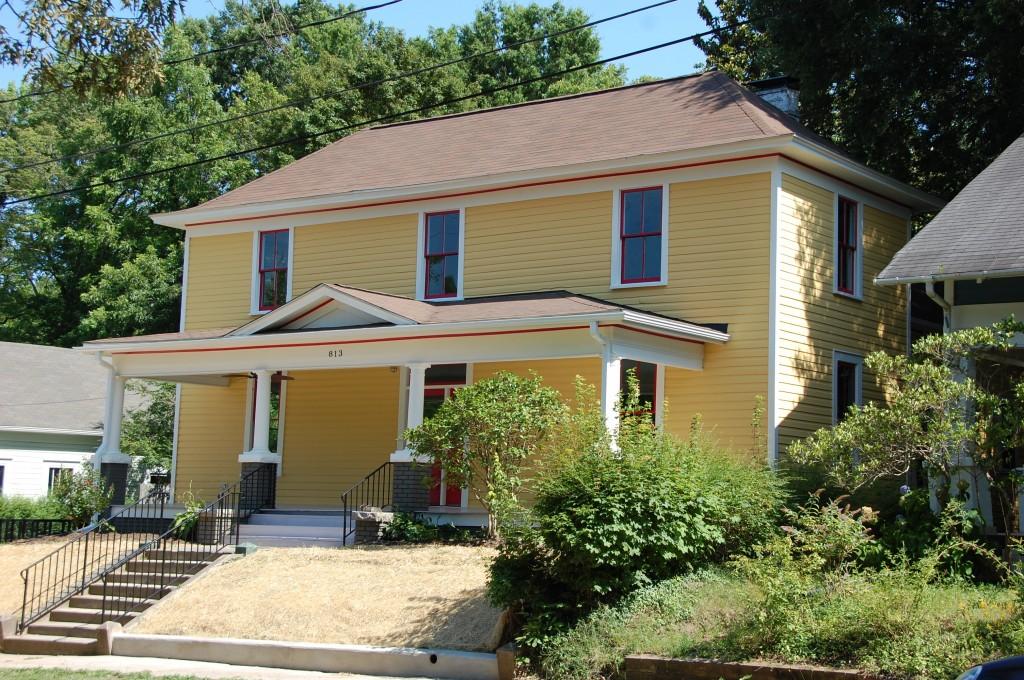Joshua L. Melvin House – c. 1907
This two-story, hip-roofed house stands on a slight rise above Burch Avenue on a larger-than- average lot. The house is three bays wide and single pile with a one-story gabled ell extending from the right rear. There are two corbelled brick chimneys rising along the rear elevation of the house and the hipped roof has flared eaves. The one-story, hip-roofed front porch has a low, pedimented gable over the entrance. The porch is supported by round columns on painted brick piers with painted granite caps. A replacement cast metal railing runs between the piers and down the concrete front stairs. The house is covered with vinyl siding, but retains original two-over-two wood windows. The front door is a modern replacement. A concrete retaining wall runs across the front of the property and along a driveway to the left (east) of the house.
The house appears on the 1913 Sanborn maps; the earliest known resident in Joshua L. Melvin (salesman, Burch-Gorman Co.) in 1907. The building was occupied by J. W. Lasley in 1920 and W. G. Bradshaw in 1925.
The house was fully renovated in 2011
(Courtesy Preservation Durham)
Per the 2012 Preservation Durham Pyne Award nomination:
The two-story hip roofed house at 813 Burch Avenue Built was built around 1907 for salesman Joshua Melvin, and occupied by one couple for nearly six decades. When contractor Miles Honeycutt purchased the property, he found much of its original fabric intact, including intricately carved newel posts, wainscoting, tiled fireplace surrounds, and high bead board ceilings in every room of the house – many hidden away behind drop ceilings. A 1920’s renovation had altered the front hall, adding some neo-colonial flavor to the turn-of-the century front hallway.
Honeycutt was approached by Marc and Justine Sperber, who convinced Miles to sell them the house he had begun renovating for himself. Sara Davis Lachenman of Four Over One design was brought on board as the designer.
While termites had caused structural damage to the kitchen, the most significant challenge facing the design team was finding a way to sensitively add modern bathrooms and systems to a home that had been built without indoor plumbing. A small two-story block was added to the rear of the house, with what had been an exterior window on the back of the house retained to share light between the new bathroom and the hallway.
The Sperbers and their highly skilled team have prepared this house for the next one hundred years –stabilizing and preserving its historic fabric, while adding modern amenities and systems with a careful hand and light touch.



Add new comment
Log in or register to post comments.