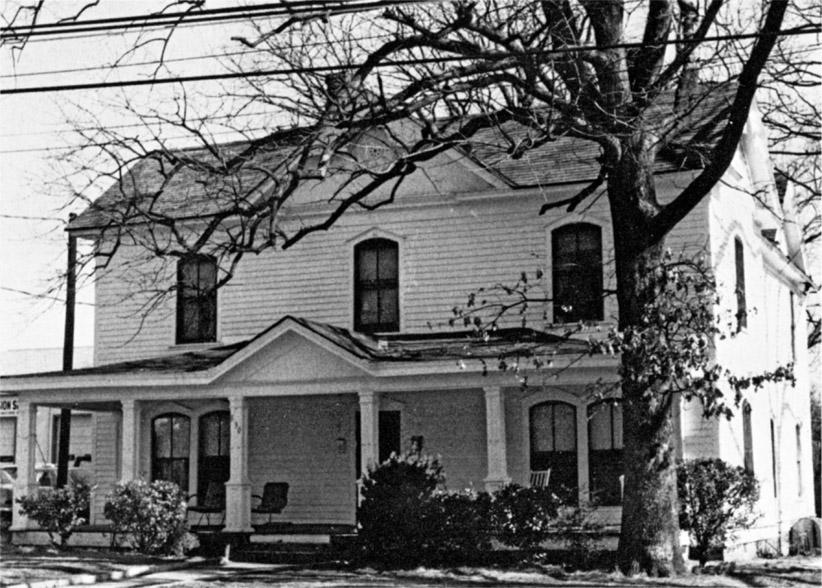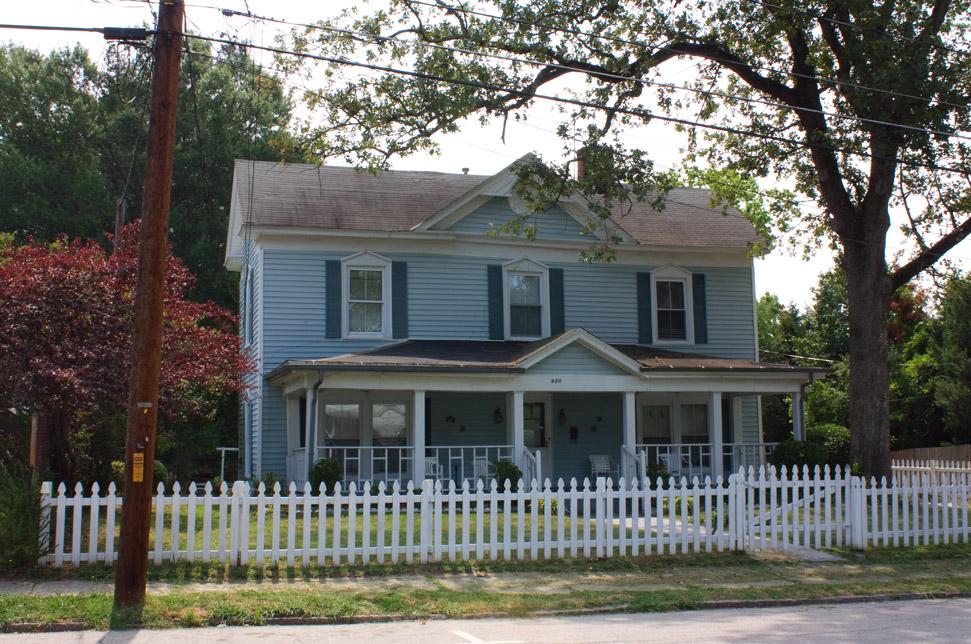Support OpenDurham.org
Preserve Durham's History with a Donation to Open Durham Today!
OpenDurham.org is dedicated to preserving and sharing the rich history of our community. Run by our parent nonprofit, Preservation Durham, the site requires routine maintenance and upgrades. We do not ask for support often (and you can check the box to "hide this message" in the future), but today, we're asking you to chip in with a donation toward annual maintenance of the site. Your support allows us to maintain this valuable resource, expand our archives, and keep the history of Durham accessible to everyone.
Every contribution, big or small, makes a difference and makes you a member of Preservation Durham. Help us keep Durham's history alive for future generations.



Comments
Submitted by Anonymous (not verified) on Fri, 7/18/2008 - 4:36pm
After I bought my ca 1928 house, I took off the (newer) shutters.
I'm just saying...
Submitted by Gary (not verified) on Fri, 7/18/2008 - 5:07pm
Amen to that, Anon. A pox on fake shutters.
GK
Submitted by John Martin (not verified) on Sat, 7/19/2008 - 2:46pm
Well, since Anon brought up the subject of shutters, let me, with Gary's gracious approval, conduct a little poll.
As some of you know, I moved the Tate House from West Markham to Edith St. Now I am debating whether or not to put shutters on it. Let me quickly add, that any shutters would be real, functional wood shutters that could actually be closed, latched, and used to protect the windows in the event that Fran or one of her relatives returns to Durham.
It is my sense that the Tate house probably never had shutters, and that most such houses built in Durham did not have them. That said, shutters were certainly not uncommon in the era of this house (1901-1910). And I occasionally notice them on some similar houses that Gary posts. Whether they were added after the houses were built, I don't know. I also have a sense that they were perhaps more common on two-storey houses, perhaps because those were more expensive houses and therefore more likely to have extra decorative feaures.
So what do you all think? (If you don't know what the house looks like, click on Gary's W. Markham Ave. link. It's the house that used to be at 1704.)
Of course, I already know how Gary will vote, but what do the rest of you think?
Submitted by Anonymous (not verified) on Sat, 7/19/2008 - 3:31pm
so, what you're saying is that Joseph Conrad DIDN'T write the screenplay for Apocalypse Now while living in this house? :)
Submitted by Michael Bacon (not verified) on Mon, 7/21/2008 - 7:41pm
I run into this dilemma with my house. Not knowing any better, I originally replaced the completely rotting and (I'm pretty sure) non-original turned victorian pillars with plain 6x6 pillars, and put a railing around the whole porch. I like the porch a lot better, and I think it improves the look of the house but it's definitely not keeping with the original intent.
But original intent here is really sticky. I don't have old photos, but I'm pretty sure that when my house was built, it was a completely unadorned, very basic, low cost 1920 house. It has some similarities to the Erwin Mill-built "pyramid" houses, but removes the central hallway, and has a kitchen built onto the back of it. (Originally, it didn't have running water and had a wood stove for a kitchen.)
My house has fake shutters on it. I don't like fake shutters either, but honestly, they improve the look of the house, which would otherwise be spartan. The house had been a very poorly maintained rental for a decade before I got a hold of it, and still has lots of shoddy workmanship throughout because of lazy landlords who put in bottom dollar improvements. Given the rather sudden desirability of Old West Durham, it probably would have been fine had I not gotten it, but then again, it very well could have fallen into the hands of Jeff "vinyl siding and replacement windows" Monsein, and simply gotten wrapped and propped up a bit. (The windows were already cheap vinyl replacement Lowe's windows when I got there, and they're way down on the list of things to fix.)
I don't want the house to go away. But if it's going to persevere in this neighborhood, it's going to have to be more than what it was built as -- a very cheap millworker's house. It can keep much of the character, including the moldings over all the doors and closets, the 8 inch baseboards, and maybe (someday, hopefully) the German siding hiding underneath the asbestos panels.
I need to fix it up if I want it to graduate to the "cool urban restored millhouse" level, from the "warped, neglected rental housing" level. I want to be as historically correct, but I want people other than me to like the house, want to keep it around, and pay more money for it. It's too small for me to live there forever.
Do I put shutters on? Do I add external ornaments? Do I keep my railing (which I really like)?
Submitted by RWE (not verified) on Mon, 7/21/2008 - 11:10pm
I don't think shutters are at all incompatible with even a relatively modest structure like the Tate house - especially if they're real wood ones that are capable of closing and completely covering the window sashes.
I also think there's a big difference between renovation and restoration. Unless you're restoring a national landmark to it's appearance during a specific time period I wouldn't worry about whether the house ever had shutters or not. Besides, they can always be removed if it turns out that Nixon really did live there.
That said, some shutter styles might be more appropriate to a house of this era(e.g. louvered panels versus solid ones or even tilt-out Bahama shutters). I'm sure somebody out there can help...
Submitted by RWE (not verified) on Mon, 7/21/2008 - 11:16pm
Good ol' Bob Vila comes through.
"The traditional louver pattern is common on Colonials in the Northeast and the upper stories of Southern homes. Raised-panel designs were very popular in the South and would have provided an added measure of security to the homeowners. Quite often a home would have paneled shutters on the lower windows, and louvered shutters upstairs. This allowed the air to circulate in the sleeping areas, while closing the lower story to intruders."
Here's the whole article:
http://doorsandwindows.bobvila.com/Article/292.html
Submitted by Anonymous (not verified) on Tue, 7/22/2008 - 3:06pm
Shutters were the storm windows of their day, keeping driving rain or tree limbs during a bad storm from crashing through.
And, I'm not quite sure I'd trust Bob Villa's advice or information on Southern houses... (you can barely trust him on northern houses!)
Submitted by Gary (not verified) on Tue, 7/22/2008 - 3:19pm
I'm always amused by the people with fake shutters heading to Home Despot or similar to purchase big sheets of plywood to cover their windows for impending hurricanes. The real thing works quite well to shield the window from untoward intrusion.
Shutters don't really seem to be part of the vernacular in Durham, regardless. Growing up in New Orleans, (real) shutters were everywhere, and a strong design element in the 18th and 19th century houses. But most houses here did not seem to feature shutters - for whatever reason.
But I obviously think they can be quite functional, and I'm not a purist on such things if they look good. So I say go for the functional, beautiful solution.
GK
Submitted by John Martin (not verified) on Tue, 7/22/2008 - 5:31pm
Wow, what a great web site! I thank everyone for interesting and thoughtful comments.
I think Bob Vila's comments may apply more to Europe than the U.S. In a place like Durham a century ago, people often didn't bother to lock their doors, so I find it unlikely that they would shutter their windows at night to keep intruders out. A few decades ago I lived in a duplex on Iredell St that had no air conditioning. I left the windows open all the time in the warm weather, and never worried about break-ins and didn't have any.
Like Gary, I'm amused at people in storm-prone areas not getting real shutters. They have become so used to shutters being PURELY decorative that they seem to have forgotten that they have a real function--like the neatly folded handerchief in a man's suit pocket that the owner wouldn't dream of blowing his nose on.
Michael Bacon's comments really go to the heart of the issues that renovators and preservationists have to face. We could make these houses exactly as they were if we wanted to simply create a museum. But I, like Michael, can't afford to build a museum; I have to live in my house. And some day I am going to have to sell it. So I have to make sensible decisions based on what I want, and what future buyers will want. I am sometimes surprised by how many people really don't have a sense of how people lived a century ago. They know people didn't have Ipods and flat-panel TV's, but they are amazed when I tell them that the Tate house didn't have a bathroom or electricity and there was only one bedroom.
They need to be reading Endangered Durham. Thanks!
Submitted by PeterK on Tue, 9/17/2013 - 8:20am
This was Mangum Street Family Care housing up to six residents. The MLS listing indicates 8 bedrooms and 3 1/2 baths
Sept. 2013 It's for sale for $181k
Submitted by Ryan on Sat, 12/16/2023 - 12:54am
Sadly, as of December of 2023 this home has been demolished. Fingers crossed whatever is put on this lot will provide something the whole community can benefit from.
Add new comment
Log in or register to post comments.