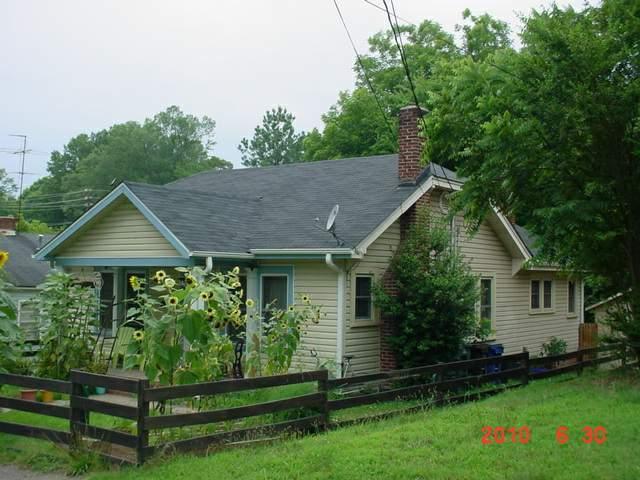Support OpenDurham.org
Preserve Durham's History with a Donation to Open Durham Today!
OpenDurham.org is dedicated to preserving and sharing the rich history of our community. Run by our parent nonprofit, Preservation Durham, the site requires routine maintenance and upgrades. We do not ask for support often (and you can check the box to "hide this message" in the future), but today, we're asking you to chip in with a donation toward annual maintenance of the site. Your support allows us to maintain this valuable resource, expand our archives, and keep the history of Durham accessible to everyone.
Every contribution, big or small, makes a difference and makes you a member of Preservation Durham. Help us keep Durham's history alive for future generations.


Comments
Submitted by Rob (not verified) on Fri, 7/20/2012 - 1:36pm
This house actually is the duplex that stood on the site in 1937. It was most likely built in 1919, at least by dating the coal chute in the basement. I actually met someone that was born in the house in 1923, and he said it is exactly the house that he grew up in.
Add new comment
Log in or register to post comments.