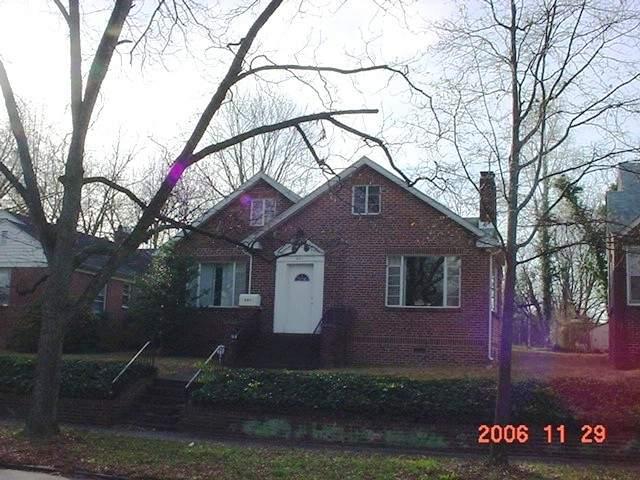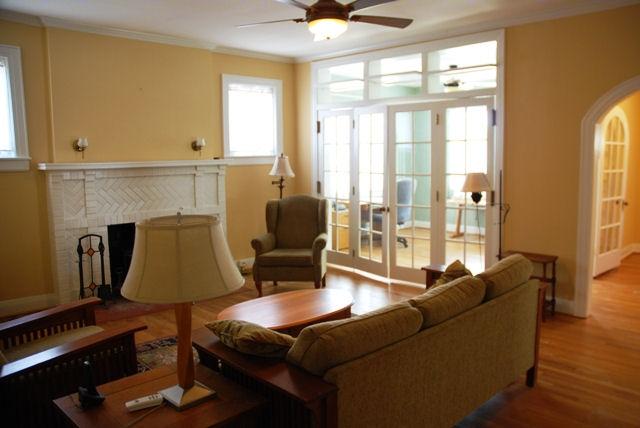Support OpenDurham.org
Preserve Durham's History with a Donation to Open Durham Today!
OpenDurham.org is dedicated to preserving and sharing the rich history of our community. Run by our parent nonprofit, Preservation Durham, the site requires routine maintenance and upgrades. We do not ask for support often (and you can check the box to "hide this message" in the future), but today, we're asking you to chip in with a donation toward annual maintenance of the site. Your support allows us to maintain this valuable resource, expand our archives, and keep the history of Durham accessible to everyone.
Every contribution, big or small, makes a difference and makes you a member of Preservation Durham. Help us keep Durham's history alive for future generations.



![1886[1].jpg](/sites/default/files/images/u320/1886%5B1%5D.jpg)
![1881[1].jpg](/sites/default/files/images/u320/1881%5B1%5D.jpg)
Comments
Submitted by Evan (not verified) on Mon, 7/23/2012 - 4:39pm
This is the house that I grew up in during the 1960s and 1970s. It was actually built in 1935 and is contemporary with the McBroom house next door at 923 North Buchanan. The (I believe) original owner J. H. Barnes sold the house in 1952, and it was sold again to my parents (Mr. and Mrs. Donn Michael Farris) in 1957. I actually have the deeds for both of those sales. My parents then lived there until after my father passed away in 2005. It's also an interesting house inside. According to my parents it was originally built with a large front porch to the right of the entry. The porch was later eliminated and the right-hand gable added. The interior still has the large french doors that opened from the main room onto the original porch as well as an arched glass door that opened onto the porch from the foyer. Both of these now open into a front room of the house - it's quite striking. There's also a storage room above the front room that encloses part of the original roof pre-dating the addition.
Add new comment
Log in or register to post comments.