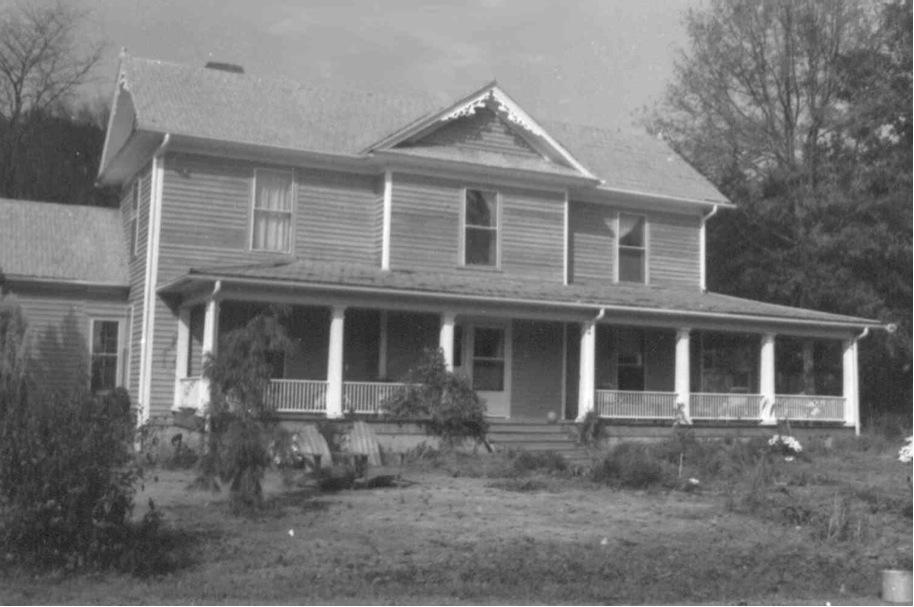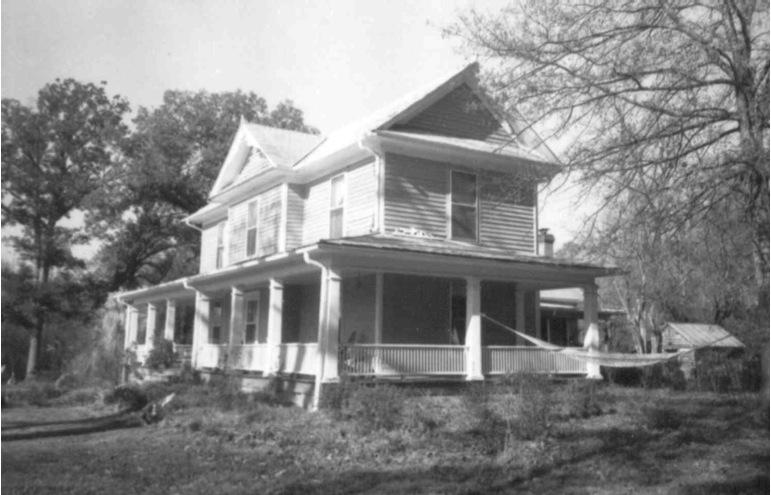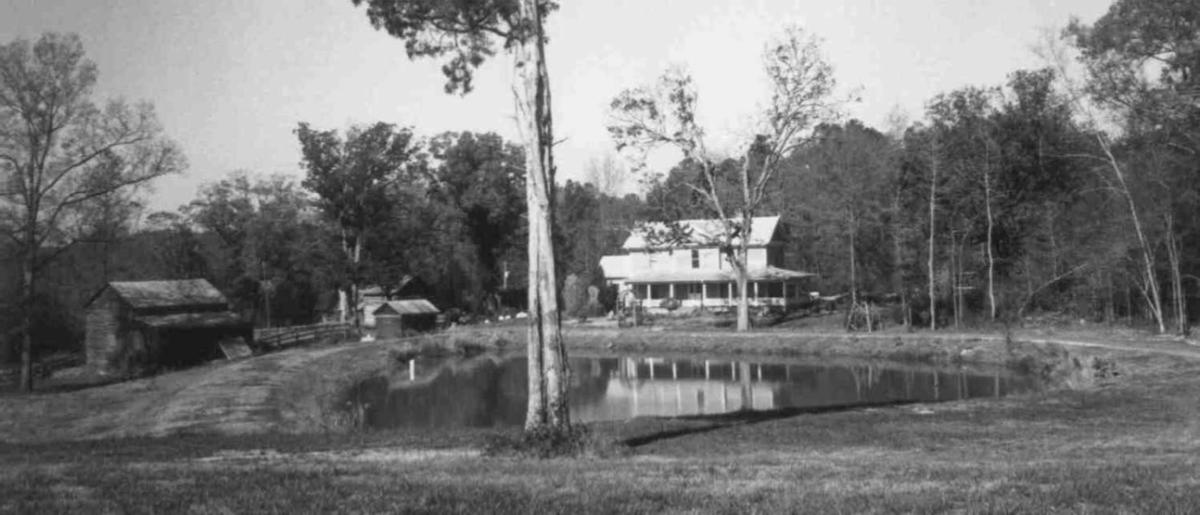Similar to a number of fine residences constructed by wealthy Durhamites around 1900, Amed Tilley’s handsome tri-gable I-house has a projecting two-story entry bay in the center of the front facade. Tilley, a prosperous tobacco farmer, embellished the traditional I-house form with deep overhanging eaves, full gable returns, sawn work decoration on gables around the house, patterned metal shingles on the roof, and interior brick chimneys with corbelled stacks. The wrap-around hip-roof porch has tapered box posts and matchstick rails of the later Craftsman style.
On the inside, an exceptionally wide central hall has a brick Craftsman fireplace surround and an ornate staircase that boasts a square newel with carved trim and bracketed stair treads. Here horizontal flush-board paneling surmounts vertical beaded-board wainscoting on the walls, and doors leading to various rooms have six horizontal panels and are set in molded post and lintel surrounds. In each room, mantels are ornamented with pilasters and sawn brackets, and, in the rear ell, an unusual mantel has a double frieze and stylized Doric columns.
A one-story nineteenth-century structure, perhaps an earlier family home, was moved to the site and attached to the house as a wing on the northwest facade. It has a hewn-timber frame and wide plank sheathing on the interior. A small one-story ell, attached at the rear, is thought to have been constructed at the same time as the main block.
Outbuildings constructed during the late nineteenth and early to mid-twentieth centuries around the house, include a horse or mule barn, several log tobacco barns, a log ordering pit, a log corn crib, a smokehouse, a tractor shed, a generator house, a lath house, storage buildings, and a potato shed. Haywood and Luetti Vaughan Tilley gave several of their children unusual names.
Amed and his brother, Cassum Tilley, a former Durham County commissioner for whom a nearby road is named, honored characters in the book, Arabian Nights. The Tilley family owned the house and farm until Dr. John Monroe purchased them in 1981.
From the 2003 HPSD Home Tour:
Originally the home and tobacco farm of the Amed and Becky Tilley family, this property was built around 1914. The "I" house with its large front porch and tin roof has been beautifully renovated by the current owner, a local land preservationist.
The house now lies amid the extensive gardens of an architectural tree farm. The front porch with its unusual asymmetrically tapered porch pillars offers a view of swans skimming a pond with a small sloping hill, tobacco barns, and trees beyond.
The front door leads into a large ll-foot high front hall with huge fireplace and wood stove. Pine floors and deep white-painted baseboards are visible throughout the house. The carved staircase leads up from the door to a loft-like hall. A small cupboard above the downstairs fireplace may have been a clothes-drying cupboard, efficiently using the heat from below. A beautifully renovated bedroom retains its original mantle and hand painted light fixture.
Downstairs, a bedroom retains its original mantle and hand painted electric light fixture. The entire 1918 Home Delco electrical system was powered by huge glass batteries kept in a powerhouse behind the kitchen. The little room off the front bedroom was added sometime after the house was built by moving an outbuilding alongside the house. The original owner later divided the original dining room in half to create a hallway from the front bedroom to the kitchen. The dining room has been recently transformed into a spacious modern bathroom with tile surrounds.
The house has two back porches: one opens to the garden and the other allows access from the front hall to the modern kitchen and family room, bypassing the front bedroom.
Extensive outbuildings still surround the house. A bi-level stable stands alongside the well originally used to water the animals. The building to the left of the well held the feed; the floors were lined with tin to keep out rodents. The garage at the back of the farmhouse once housed Amed Tilley's Model T Ford. A chicken coop, smoke house, and wood shed stand nearby. A long line of work rooms were once used for stripping tobacco. At the far side of the property near the road is one of only two remaining Durham County tobacco re-hydrating sheds. The low-lying structure allowed overly dry tobacco leaves to absorb moisture from the ground before shipping. These outbuildings have all been incorporated into the extensive landscaping that features many unusual trees and plants.
The owner has applied to list the farmhouse on the National Register of Historic Places. It is included in Durham's Local Historic Landmarks register.
The house and land have housed a nursery since sometime in the early 2000s: Architectural Trees. Their website describes their business as follow:
We are a small rare tree and shrub nursery located in the piedmont of NC, not far from Durham NC. We propagate, grow and sell our trees at the nursery, which once was a former tobacco farm. Many of the buildings date back to 1914. We specialize in conifers and Japanese maples. Plants with weeping, upright, globe, contorted, prostrate habit or have variagated leaves are well represented at our nursery, as well as good hard to find native trees. If you come to the nursery armed with photos and dimensions of an area to be landscaped, we are happy to offer design recommendations at no charge.




Add new comment
Log in or register to post comments.