The 200 block of West Main St. was first the site of one of Durham's earliest major warehouses: The Banner 'Drive In' warehouse was built on the site during the 1880s.
Banner Warehouse, ~1884, looking north from south of West Main Street.
(Courtesy Duke RBMC - Wyatt Dixon Collection)
The Banner Warehouse later was enlarged under the management of Lea and Gattis.
Looking east on West Main St. from ~Market St. (before Market St.)
(Courtesy Duke Archives)
The Banner warehouse moved to another frame structure on Morgan St. around the turn of the century, and was replaced by the Trust Building.
The Trust Building was Durham's first true 'office building of stature' - reportedly the tallest office building in the state at the time of its construction in 1905. Although one sources states that the Trust Building was designed by Hill C. Linthicum, a Durham architect, more definitive sources point to Hook and Sawyer, Charlotte architects who designed the Academy of Music, Southern Conservatory of Music, and Fire Station #2 in Durham. The building was constructed by Norman Underwood, and featured Durham's first elevator.
The Trust Building, soon after construction.
(Courtesy Duke Archives)
The major tenants for the building for many years were the Fidelity Bank, presided over by Benjamin Duke until his death in 1920, (his houses, 'The Terrace' and 'Four Acres' have been previously profiled) and the Home Savings Bank, established in 1904 by George W Watts, and John Sprunt Hill. The Fidelity was located to the right of the main entrance, the Home Savings Bank to the left. Multiple office tenants took space upstairs.
The Fidelity Bank moved to the Geer Building in 1915, and the Home Savings Bank later located on the former site of the Center Theater, at East Chapel Hill St. and Holland St.
While the Trust Building stood alone amongst the surrounding 2 to 2 1/2 story structures initially, other impressive structures, such as the old post office, the First National Bank Building, and the Geer Building soon followed.
Above, the Trust Building, behind the old post office and south of the Academy of Music, early 1920s.
Above, the Trust Building amongst its peers, late 1920s.
(Courtesy Duke Archives)
Looking northwest, 1920s.
(Courtesy Durham County Library)
Below, a view of the eastern facade of the Trust Building, taken from behind the old post office, looking west.
(Courtesy Duke Archives)
In 1932, a sixteen foot deep addition was made to the north side of the building. Designed by Winston-Salem architects Northrup and O'Brien, the modernist/art deco styling of the addition was a stark contrast to the classical details of the original building.
Looking south, ~1932
(Courtesy Duke Rare Book and Manuscript Collection - Chamber of Commerce Collection)
The construction of the Hill Building in 1937 unfortunately obscured the architecture of the Trust Building considerably, burying much of the eastern facade. The above picture would not be possible today.
The ground floor of the Trust building was remodeled, apparently when the Hill building was erected, replacing the first floor glass storefront openings with masonry archways.
In the 1960s, the bottom floor underwent further 'modernizing' that befell so many of the buildings downtown, as the quoins on the pilasters were filled in to create a smooth stuccoed surface.
Looking northwest, 1960s
(Courtesy Durham County Library)
The Trust Building, below, mid-1970s.
Fortunately, by the mid-to-late 1990s, the building was bought and renovated - the first floor was improved, although not restored to the original.
(Courtesy Durham County Library)
The Trust Building, 2007.
I've always thought that the Hill building's intrusion on the 'prow' of the Trust building is rather obnoxious architecture. The western end of the 'short portion' of the Hill building could easily have been stepped back a few feet to allow a full view of the curve of the building from the east. It's usually pretty easy to tell when an architect or owner is/was disdainful of a particular building or architectural style; the choice to push the hard edge of the Hill building right up against the Trust building seems a clear display of ego to me.

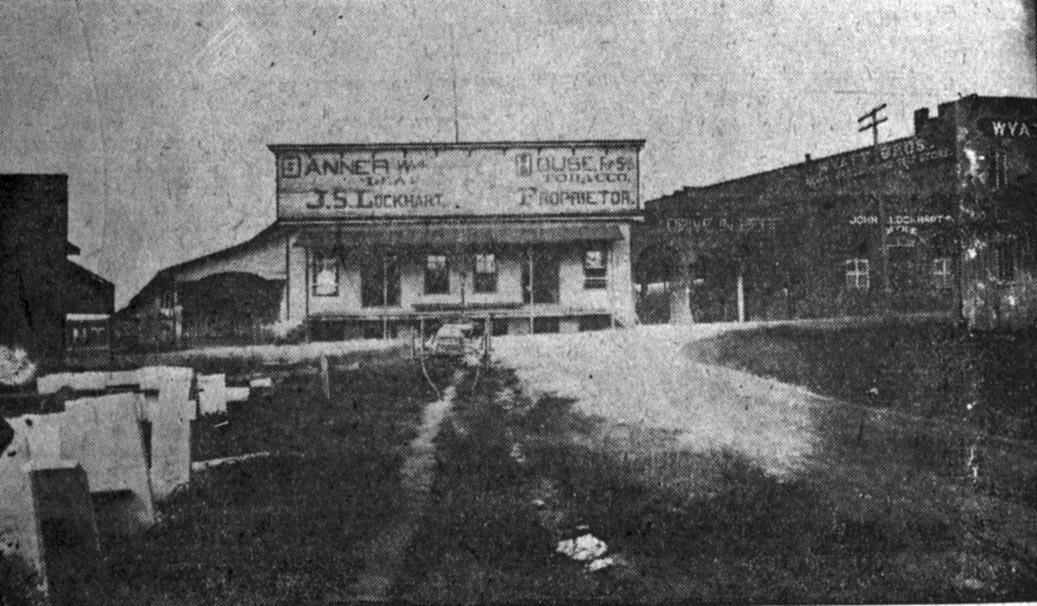
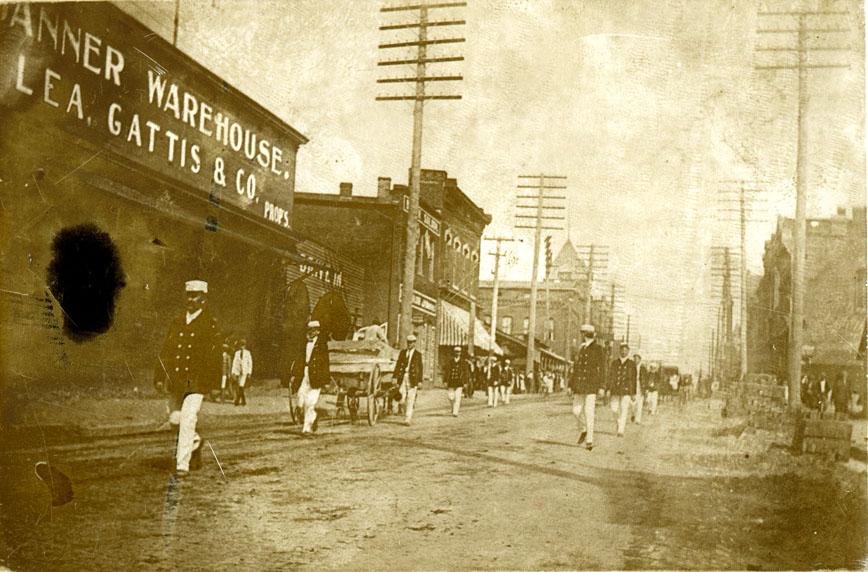
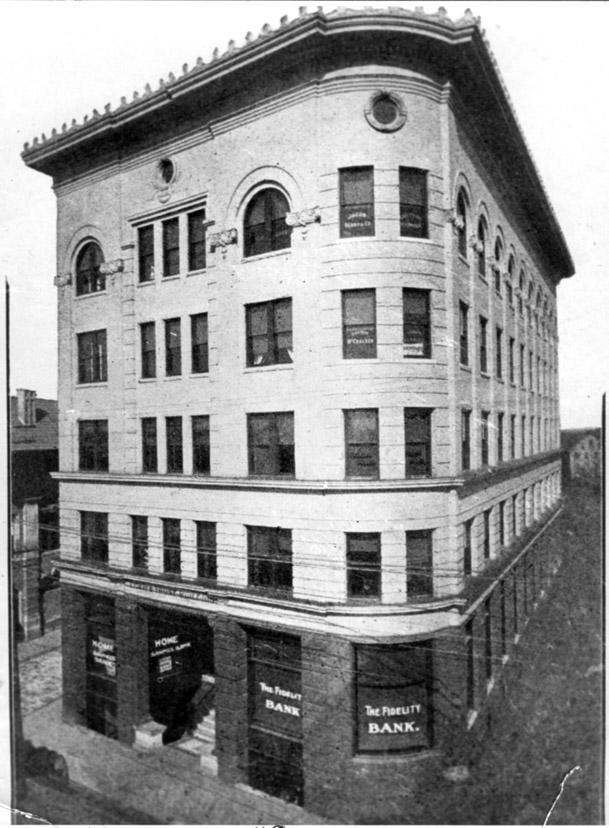
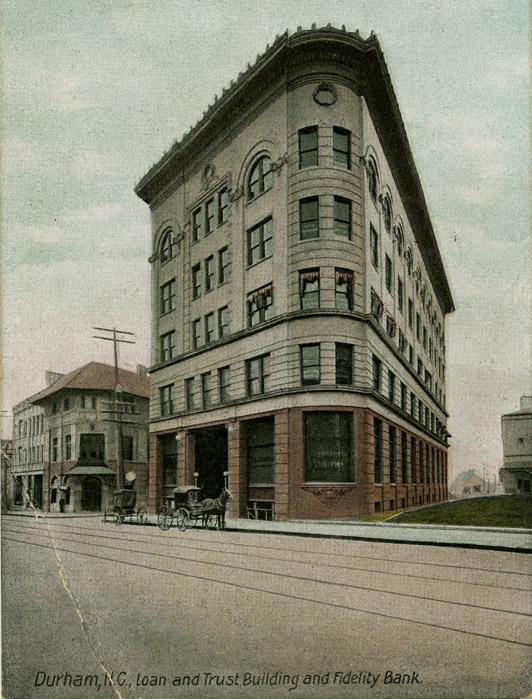
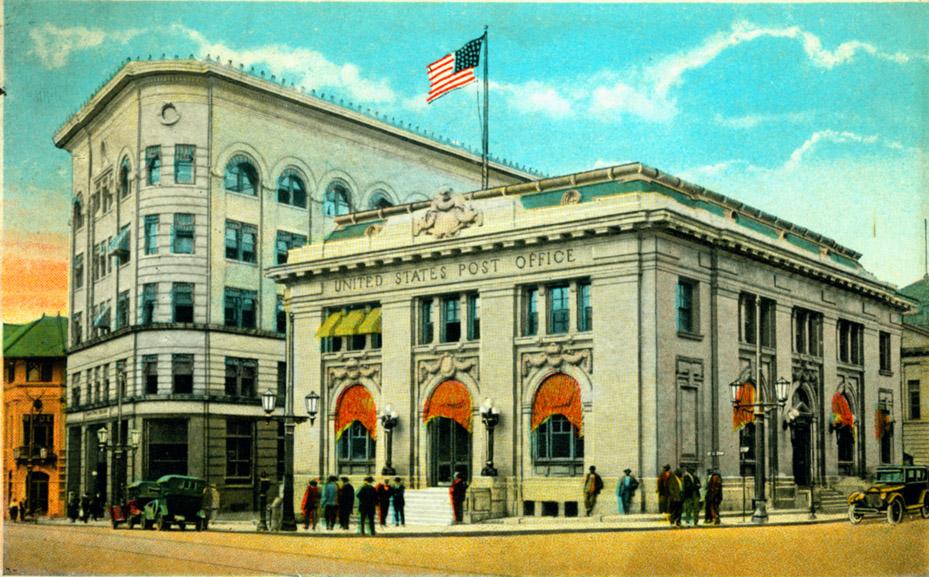
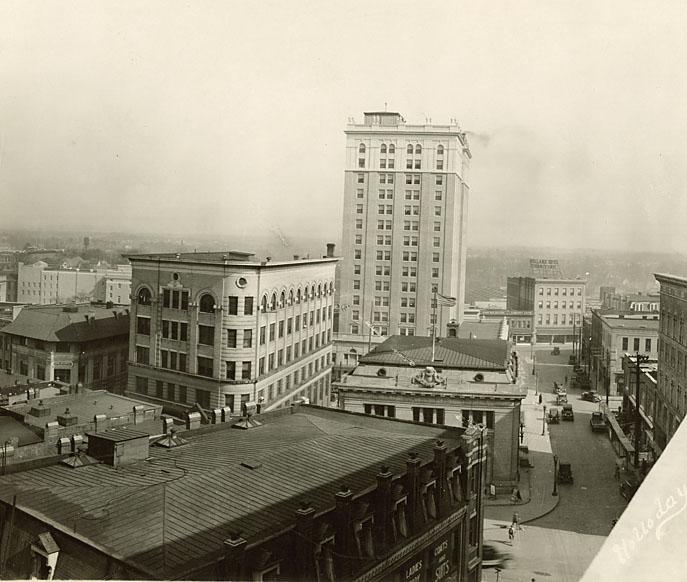
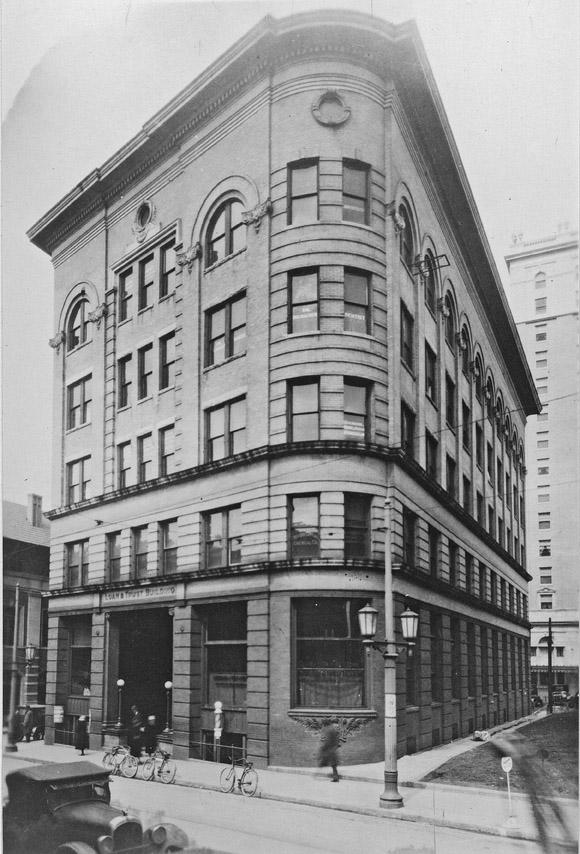
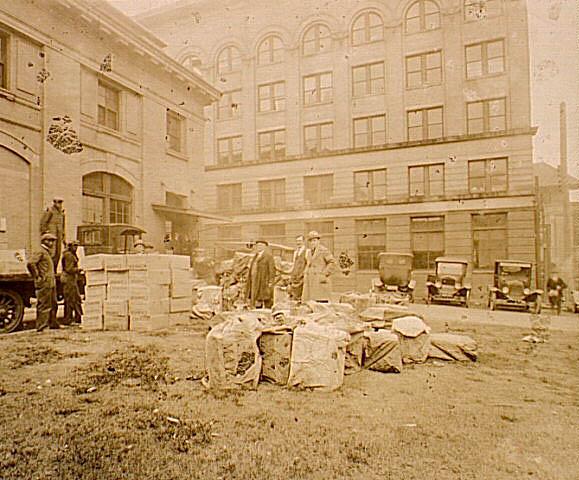
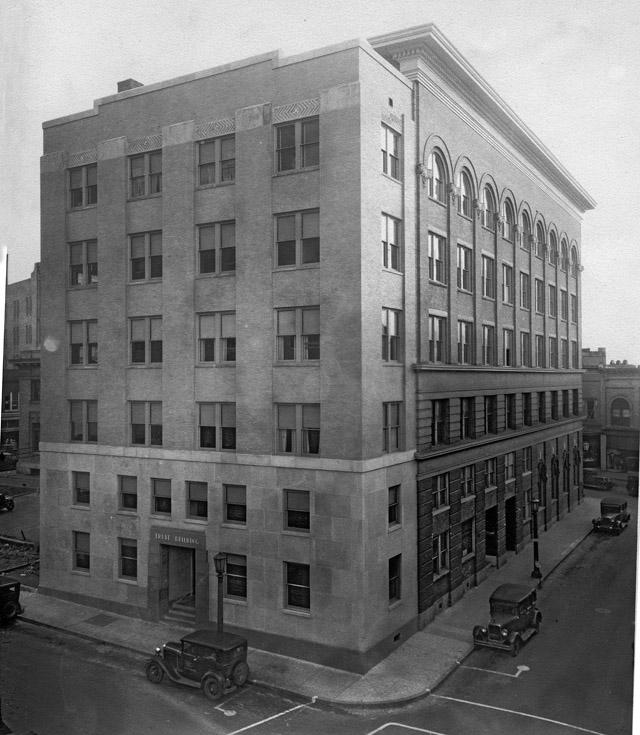
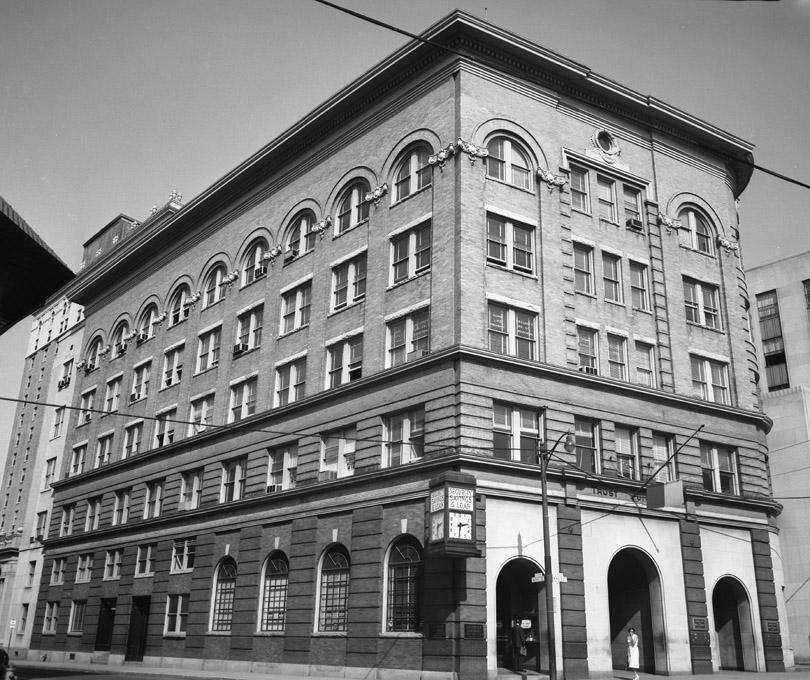
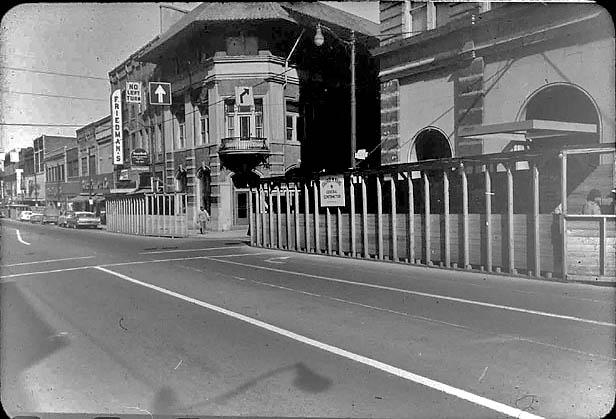
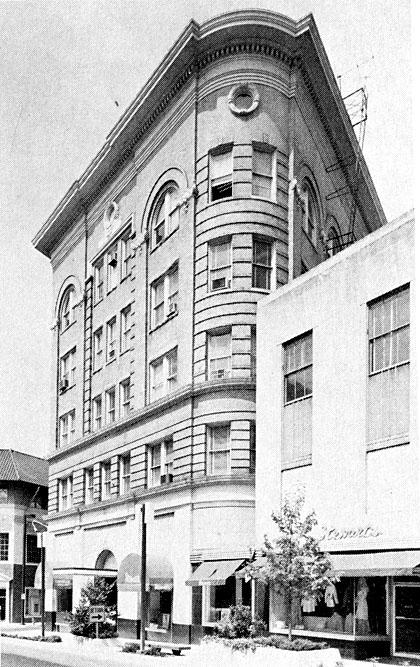
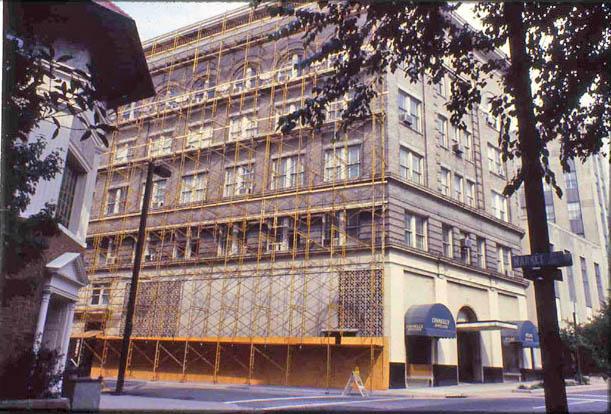
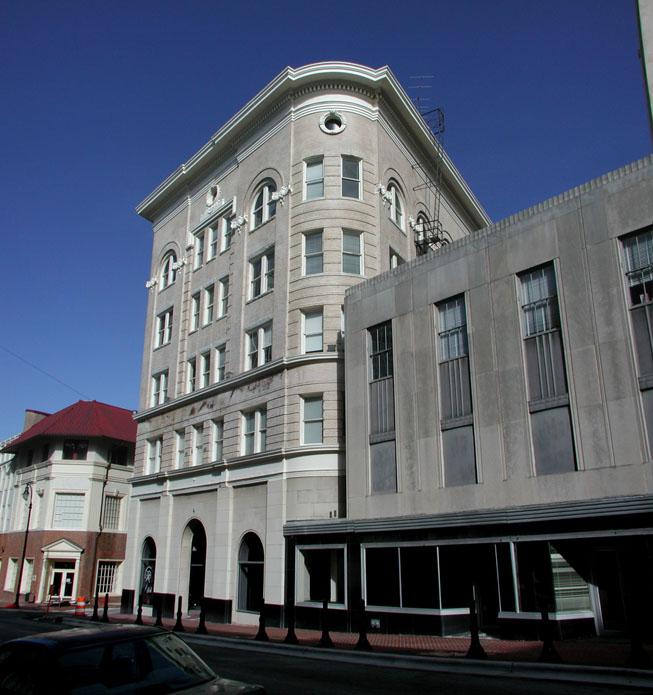
Add new comment
Log in or register to post comments.