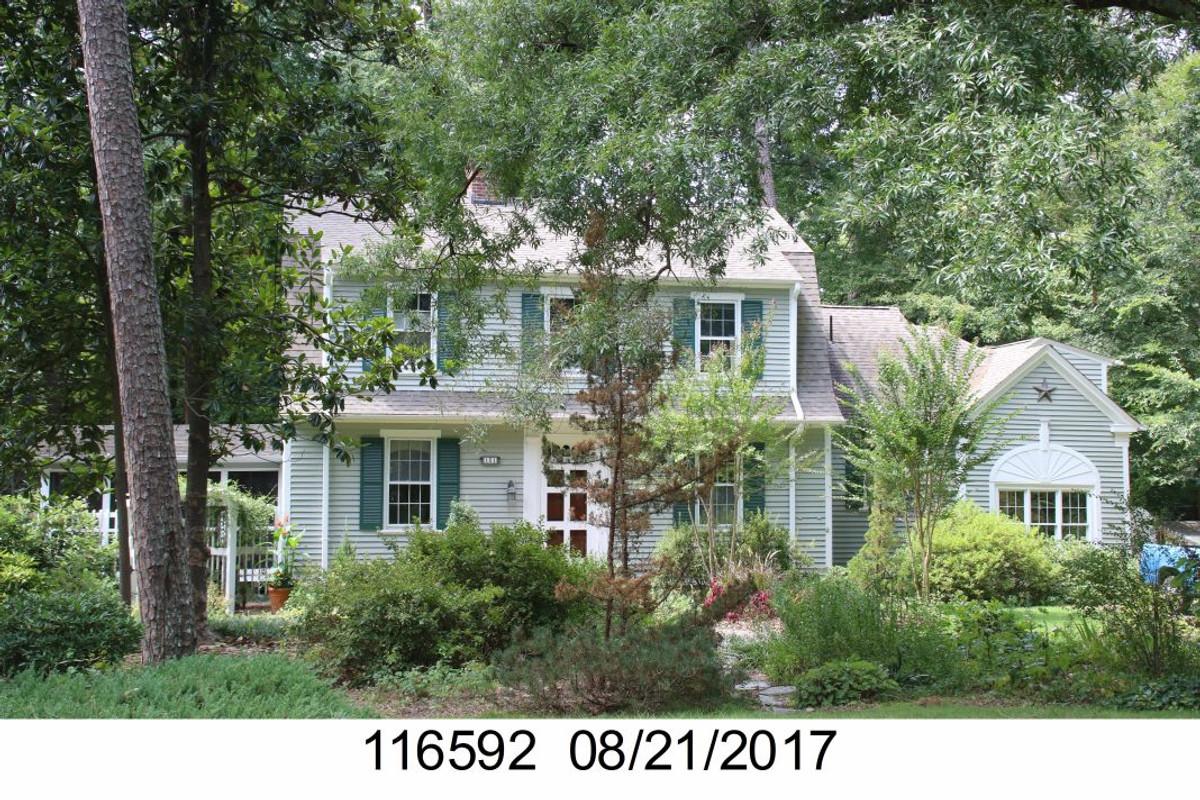Support OpenDurham.org
Preserve Durham's History with a Donation to Open Durham Today!
OpenDurham.org is dedicated to preserving and sharing the rich history of our community. Run by our parent nonprofit, Preservation Durham, the site requires routine maintenance and upgrades. We do not ask for support often (and you can check the box to "hide this message" in the future), but today, we're asking you to chip in with a donation toward annual maintenance of the site. Your support allows us to maintain this valuable resource, expand our archives, and keep the history of Durham accessible to everyone.
Every contribution, big or small, makes a difference and makes you a member of Preservation Durham. Help us keep Durham's history alive for future generations.


Comments
Submitted by Seeman1985 on Mon, 4/22/2024 - 11:01am
Lucius Bigelow was an organofluorine chemist of excellent repute. He and his students were instrumental in development the fluorinated lubricant chemistry needed to refine uranium during the Manhattan Project. One of his students, William Miller of Winston Salem, became a leader in the field as a professor at Cornell in the post war boom. Unfortunately the commercial applications of their work was so great and uncontrolled that we now have environmental issues with polyfluorinated alkyl substances, but that work was incredibly important in its time.
Add new comment
Log in or register to post comments.