Support OpenDurham.org
Preserve Durham's History with a Donation to Open Durham Today!
OpenDurham.org is dedicated to preserving and sharing the rich history of our community. Run by our parent nonprofit, Preservation Durham, the site requires routine maintenance and upgrades. We do not ask for support often (and you can check the box to "hide this message" in the future), but today, we're asking you to chip in with a donation toward annual maintenance of the site. Your support allows us to maintain this valuable resource, expand our archives, and keep the history of Durham accessible to everyone.
Every contribution, big or small, makes a difference and makes you a member of Preservation Durham. Help us keep Durham's history alive for future generations.

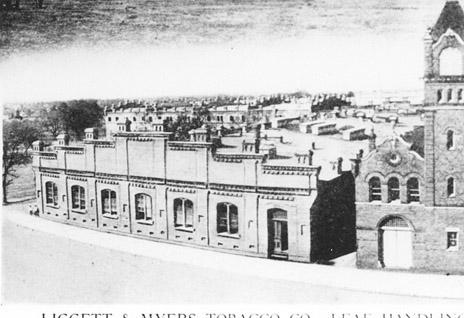

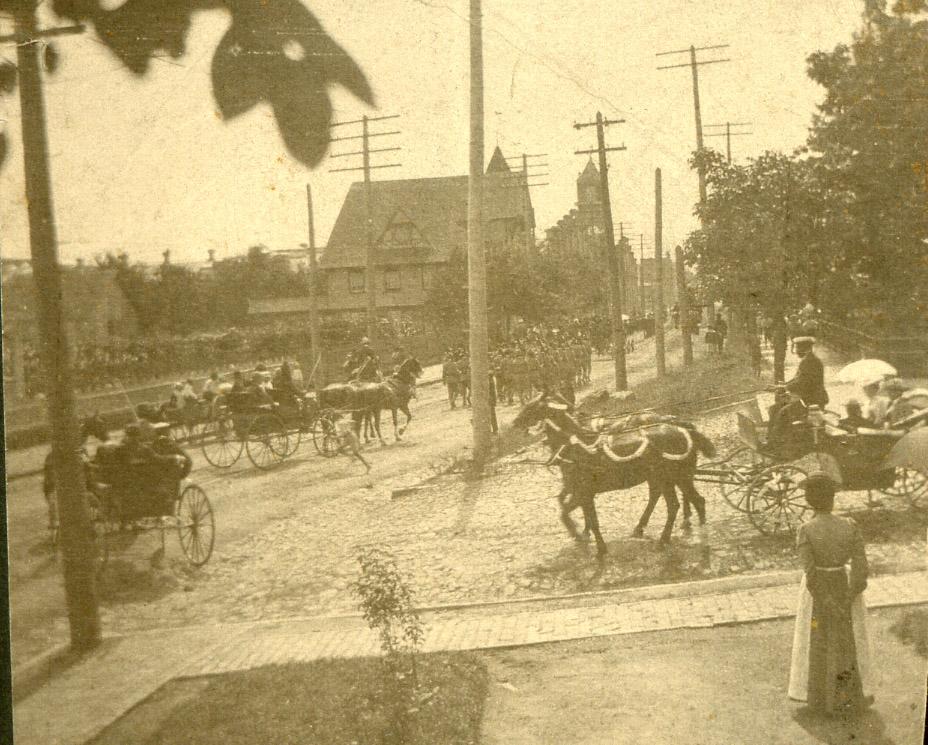
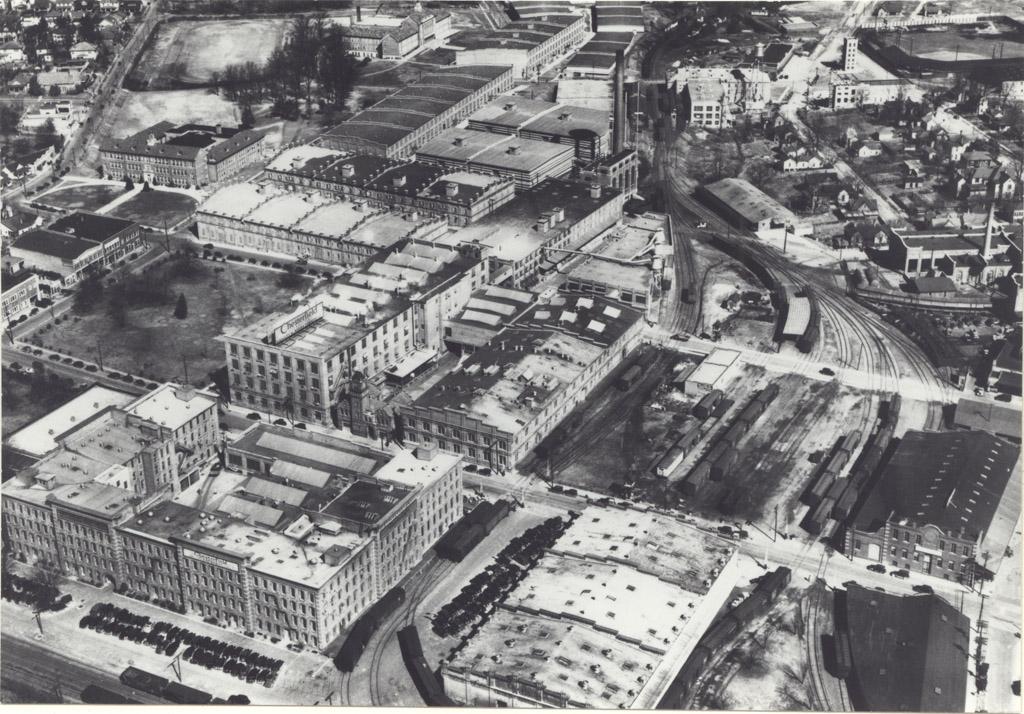
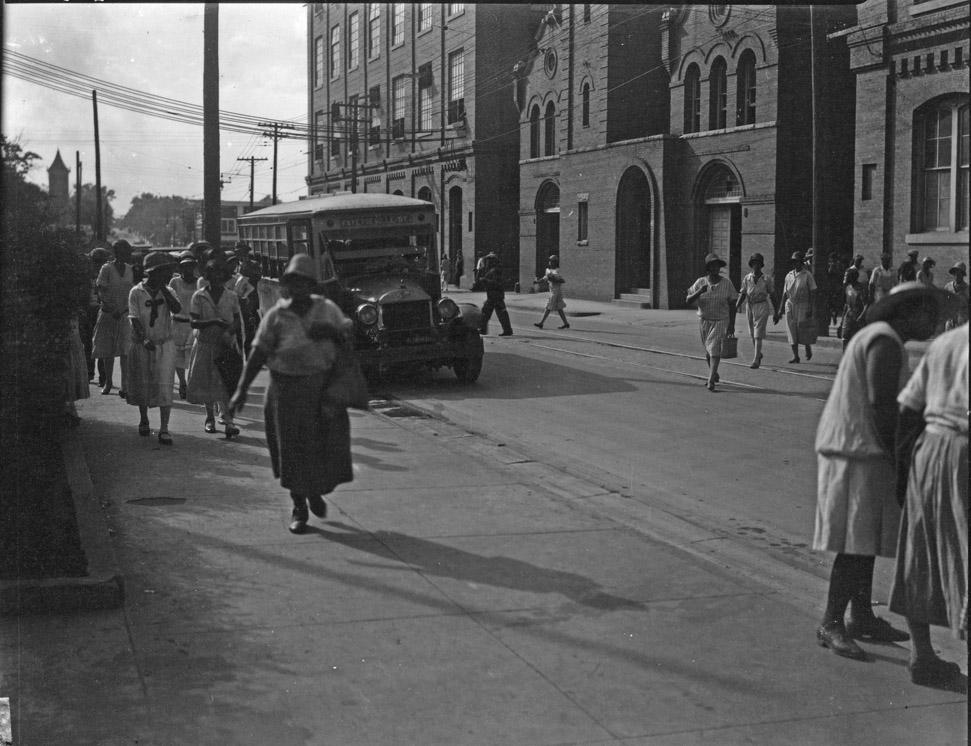
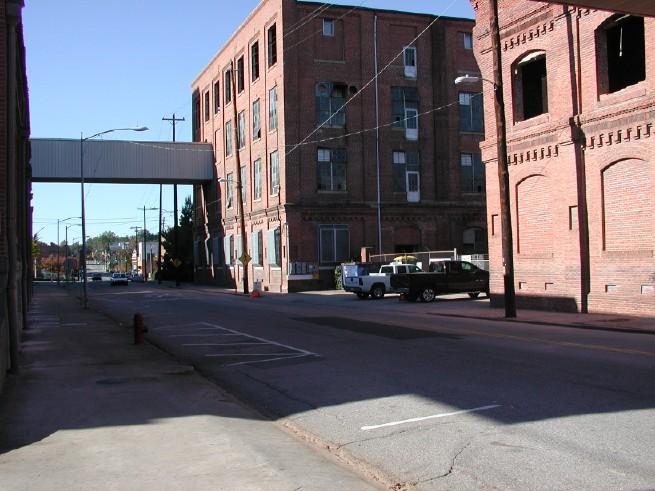
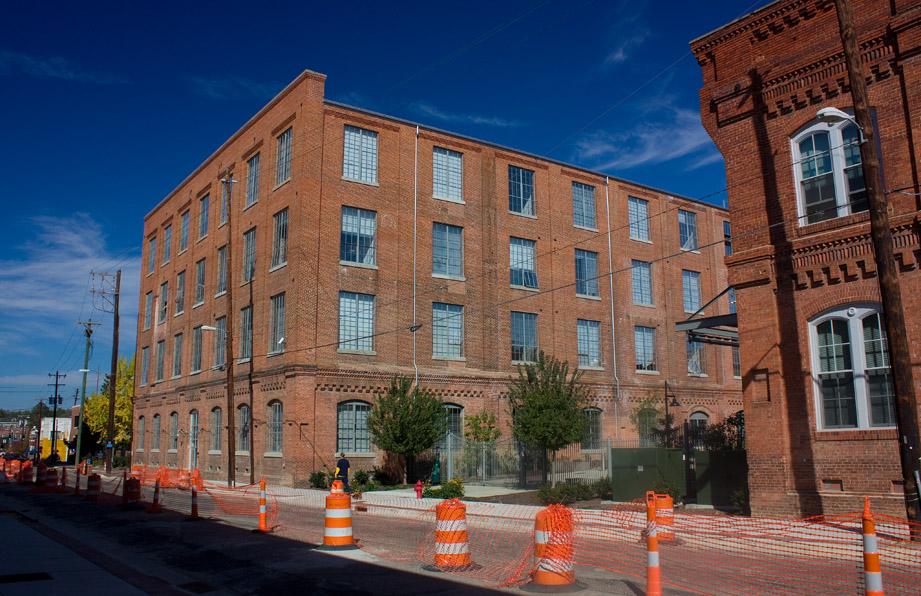
Comments
Submitted by Anonymous (not verified) on Mon, 4/5/2010 - 11:27am
When was the fire station torn down ?
Submitted by Andrew Edmonds (not verified) on Mon, 4/5/2010 - 12:41pm
Anon:
Fire station #2 was torn down ~1951. See Gary's entry on that structure, here:
http://endangereddurham.blogspot.com/2006/10/fire-station-2.html
Submitted by Marsosudiro (not verified) on Mon, 4/5/2010 - 2:12pm
"my understanding is that they are primarily residential."
Had you been part of the zombie lurch last fall, you could have seen the terror in the eyes of all those folks who thought it was safe to live on the first floor of a downtown Durham dwelling. Zombies were hanging from every window, enjoying the screams of the not-yet-undead, within.
Submitted by Anonymous (not verified) on Tue, 4/6/2010 - 12:05am
I am a Durham native and had no idea such a fire station existed at this site, but the placement of the warehouses makes perfect sense now that I see the old pictures.
I really like the scene of the shift changes...That picture conveys a lot of atmosphere.
Thank you.
Submitted by Anonymous (not verified) on Tue, 4/6/2010 - 3:28pm
I'm not sure why they didn't tear those warehouses down for surface parking and a commuter rail station. What a waste of prime urban property using it for residential purposes! Maybe Jeff Obcene could wrap those ugly buildings in vinyl, and replace all those old windows to make the site at least look more modern.
lwn
Submitted by Dave Piatt (not verified) on Thu, 4/8/2010 - 2:04pm
The un-renovated building on the corner still has some cigarette machines in it. It actually smells the way all of downtown Durham used to smell, despite the fact it's been vacated for so long. I think it's locked up now.
Submitted by vespasara (not verified) on Fri, 4/9/2010 - 7:22pm
there's a single brick on the southwest corner of Cobb with '1903' carved into it by hand, and I love that it's there. such a little moment.
there was equipment in Cobb before the renovation. Derek Anderson took some wonderful shots of the interior of these buildings and a few others and has them up here: http://www.dlanderson.com/ (second page, 'when the dust settles')
Submitted by David Jeffreys (not verified) on Sat, 4/10/2010 - 6:56pm
From the aerial view you can see how there are two sets of railroad tracks that are aligned beside the buildings. I remember my parents driving down Main Street in the late 1940s and early 1950s, when trains would cross Main Street. There were two two-story wooden towers at the tracks in which operators would lower the crossing gates when the trains approached. My mother told a story of how she was once trapped between the two sets of tracks with trains approaching, the crossing gates down, and she panicked.
Submitted by Anonymous (not verified) on Sat, 7/10/2010 - 12:23pm
There is a large phantom smokestack top center in the arial view courtesy of Durham County Library. The smokestack casts no shadow. Compare it to the shadow of the Imperial Building smokestack on the right.
The shadow seen is that of the current large white water tower that stands next to the old power plant across from social services. The photo has been retouched.
Submitted by Gary (not verified) on Sat, 7/10/2010 - 12:41pm
Actually, it casts a rather large shadow between the two Farley warehouses immediately to its west - the very top of the stack casts an oblique shadow on the south side of the northern Farley warehouse. The water tower - likely silver at that point rather than white, sits directly behind (to the north of) the smokestack. I see no evidence that the photo has been retouched.
GK
Submitted by formertarheel on Fri, 11/13/2020 - 8:57am
In the 1930's aerial view, you can see the gigantic Pope-Slater house on the right upper of the photo. Also, the fire training tower.
Add new comment
Log in or register to post comments.