The house at the southwest corner of South Dillard and East Main was the home of Dr. A. G. Carr.
Carr House, looking southwest from the corner of Dillard and East Main, February 28, 1898.
(Photo found in a trunk in the attic of the Lipscomb House)
Dr. Albert Gallatin Carr, brother of Julian Carr was born in 1847. He likely built the house on the southwest corner of S. Dillard and East Main Sts. in the 1880s. Carr married the sister of EJ Parrish, who lived diagonally across the street, on the northeast corner of E. Main and N. Dillard. Carr had left North Carolina to study medicine at Jefferson Medical College and Johns Hopkins, but after a stint in Cary, settled in Durham.
He, much like his brother, became a well-known and well-loved local figure - physician to many of the other prominent figures of early Durham, including the Duke family.
AG Carr house, looking southwest, 1895.
(Courtesy Duke Rare Book and Manuscript Collection)
Carr was an advocate for improvements in the local public health, and acted as the first county coroner. He advocated for the establishment of Lincoln Hospital and for hospital care for the impoverished of Durham.
Carr himself sounds to have exhibited behavior consistent with bipolar disease - waxing and waning between episodes of depression and episodes of lavish spending/ceaseless work. Unfortunately, he suddenly committed suicide in January 1905, an event that was a community-wide shock.
Mrs. MC Carr and William F. Carr lived at this address through 1923. The neighborhood began to change character in the early 1920s - from a high-end residential neighborhood to a commercial corridor. The Franklin Court apartments were developed on the northeast corner of the intersection, adjacent to the EJ Parrish house, in the early 1920s. After Julian Carr's death in 1924, Somerset Villa was torn down, and the entire block replaced with 1-2 story masonry commercial structures.
Around 1930, the AG Carr house was torn down and replaced with the Uzzle Cadillac dealership and service station, founded by Wilson Uzzle.
Looking southwest from the intersection of E. Main and Dillard, 1930s.
(Courtesy Durham County Library Photographic Archives)
Uzzle ran the dealership and service station here until sometime in the 1940s, when he moved it to a new building on Foster Street.
In 1947, the house and service station were demolished to build a Sears & Roebuck department store. Sears was previously located in a storefront on West Main St.
Sears, looking southwest from East Main St., 1972
(Courtesy Herald-Sun)
As with many stores post-WWII, Sears sought to adapt to the growing automobile culture. When Sears abandoned the new building in the 1970s for Northgate Mall, the city moved its health department from Main and Roxboro streets to yellow-brick building, where it continues to operate.
(Looking south)
The as-yet difficult to ascertain plans for the county's social services complex involves demolishing this building to construct a new building on site. While the current building doesn't move me in the way pre-1950s buildings do, I recognize that this is the same trap of previous generations - one style falls from fashion, but what endures as good architecture? I do hope that the new building has a far better pedestrian orientation than the Sears building, which turns a blank wall to the pedestrian network, and leaves a soft corner with its sizable parking lot, but the initial rendering isn't encouraging:
I suppose it has a front entrance on Main St., but, despite scattering a bunch of distracting avatars around the picture, this building doesn't look very friendly. It looks like another "I'm going to be a Starchitect" piece of inhuman modernism - all very derivative in a quest for uniqueness. How about a side entrance? How about a base and cap?
Update:
Latest Rendering, as of 5/07
2/2009
The Human Services structure is moving forward with the demolition of the entire block to the east for surface parking. The building will be built in stages - the initial section will be constructed at the rear of the site, then the Sears building will be destroyed, and the remainder will be built at the front of the site.

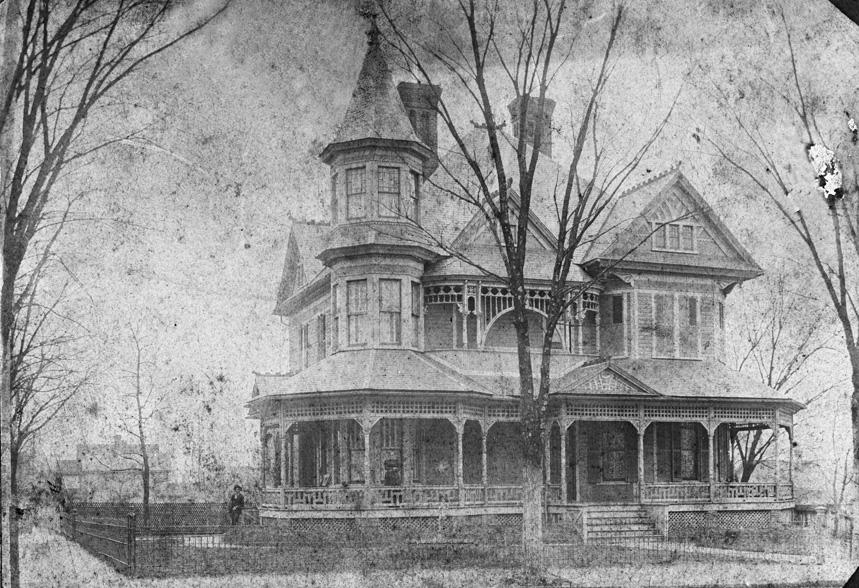
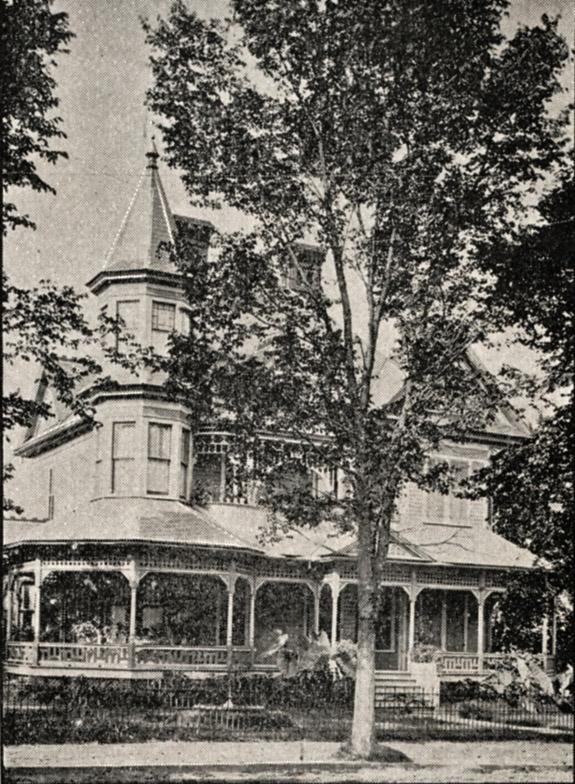
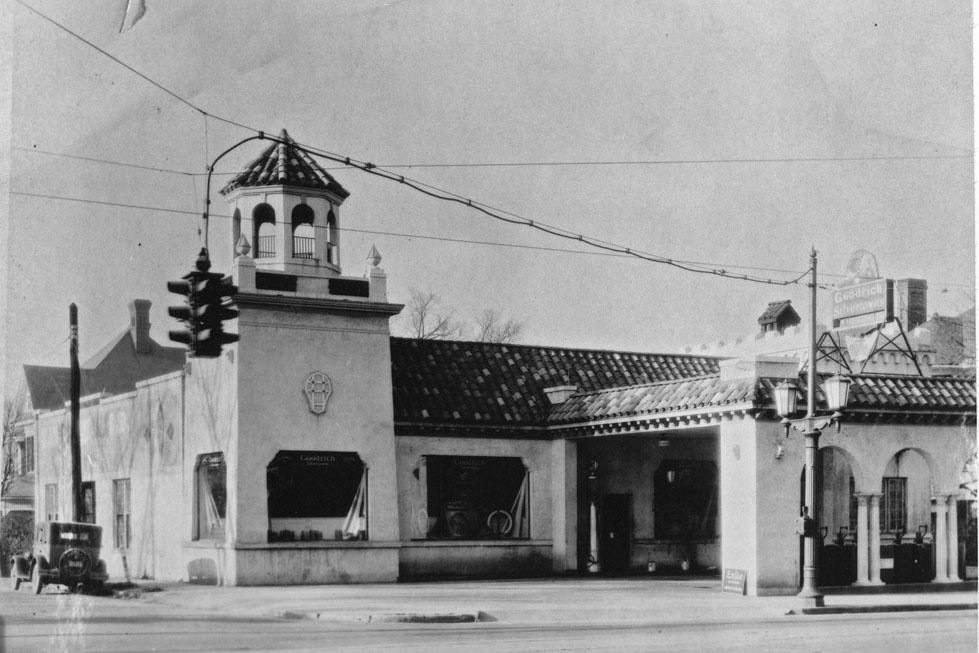
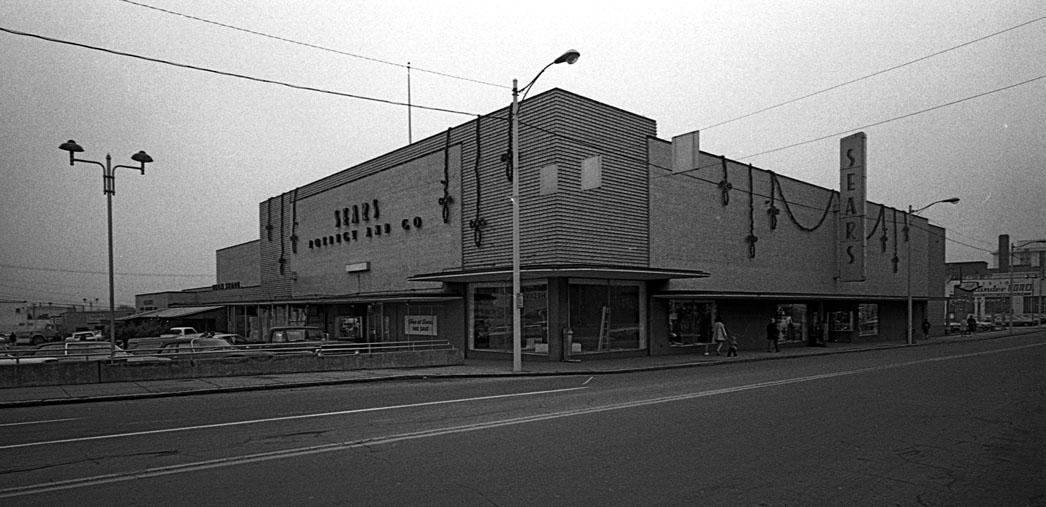

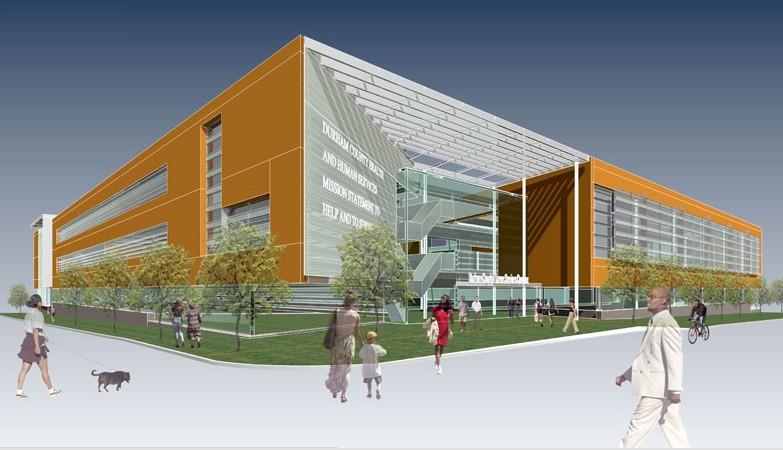
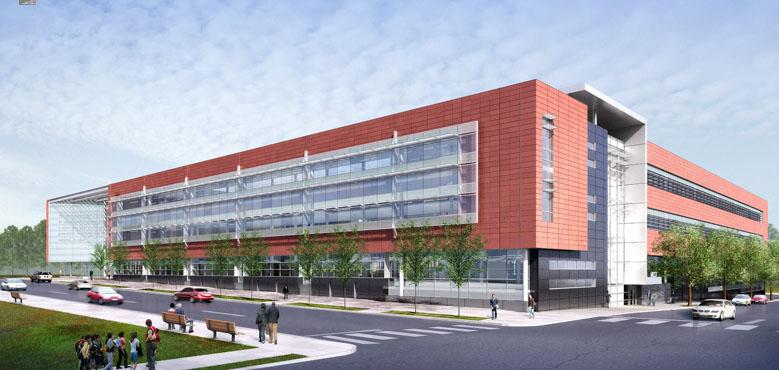
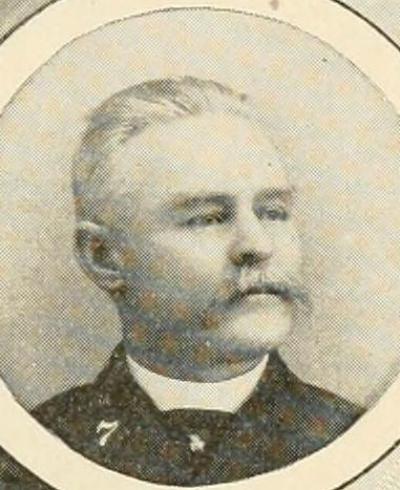
Add new comment
Log in or register to post comments.