Edgar Knox Powe built his house at Swift and West Pettigrew Streets in the late 1890s; prior to his arrival in Durham, he had been an executive with the Altamahaw Cotton Mills in Alamance County. He was brought to Durham by William Erwin as general manager of Erwin Cotton Mills. I'm unsure as to whether his marriage to William and Jessie Erwin's sister, Claudia, occurred before or after his arrival in Durham.
(Courtesy Duke Rare Book and Manuscript Collection. Scanned by Digital Durham)
Powe was a longtime member of the Durham County Board of Education, the City-County Board of Health, and active in St. Philip's Church. When he died in 1929, the West Durham School on 9th Street was named EK Powe School in his honor.
The Powe property extended south to Caswell Place, and included a barn, fruit trees and vineyards. The Powe's daughter and her husband built a house in the backyard of the property at some point.
After Mrs. Powe died in 1943, the house was sold to Dr. and Mrs. Bennett W Roberts.
1950s Bird's Eye View of West Pettigrew St., looking northwest. Arrow shows the EK Powe house.
(Courtesy The Herald-Sun Newspaper)
1959 aerial - the EK Powe house is at the lower right.
(Courtesy Durham County Library / North Carolina Collection
They lived in the house, and Roberts had his medical practice in the house until the early 1970s, when it was purchased by Hillhaven Convalescent Center. It then became a well-worn apartment house for students, the house became affectionately known as "Monkey Top" or "Monkee Top" - derived from the older name "Monkey Bottom" for the area around Case St. and Erwin Field. (The EK Powe house had never been called Monkey Top prior to this.) As is often the case with history, the derivation becomes conflated with the explanation, and occasionally folks will erroneously note that the name "Monkey Bottom" was formed from "Monkey Top."
Overgrown EK Powe House, 1980.
In the 1980s, a developer from Charlotte named Brian South bought the Jessie Harper Erwin House, Sunnyside, next door and the EK Powe house; he moved Sunnyside to the east and turned it to face the EK Powe House (south). He renovated both houses as commercial spaces. South also renovated the former Public Library on East Main Street in ~1984 and (unconfirmed) the Coca-Cola Bottling Plant on West Main before disappearing from the scene.
The two houses remain commercial office space today.
Former EK Powe House, looking southeast, 04.05.09
Find this spot on a Google Map.
36.004717,-78.920461

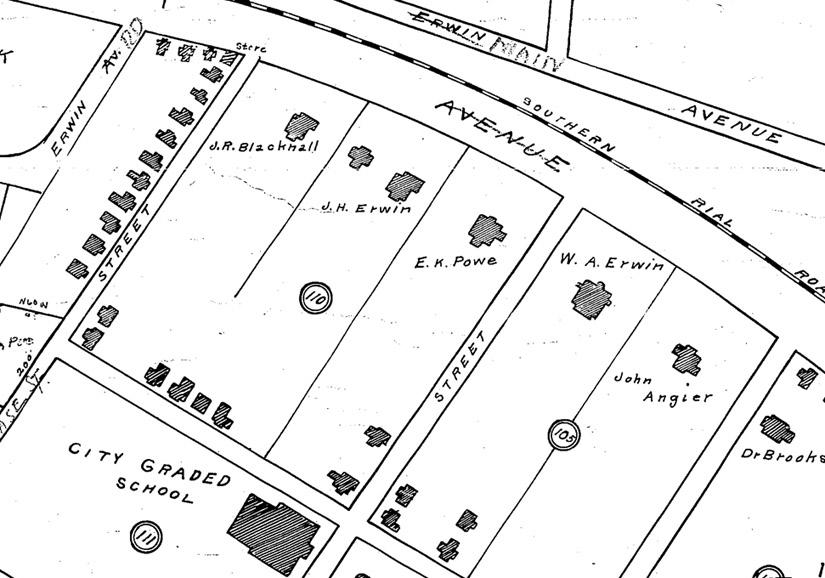
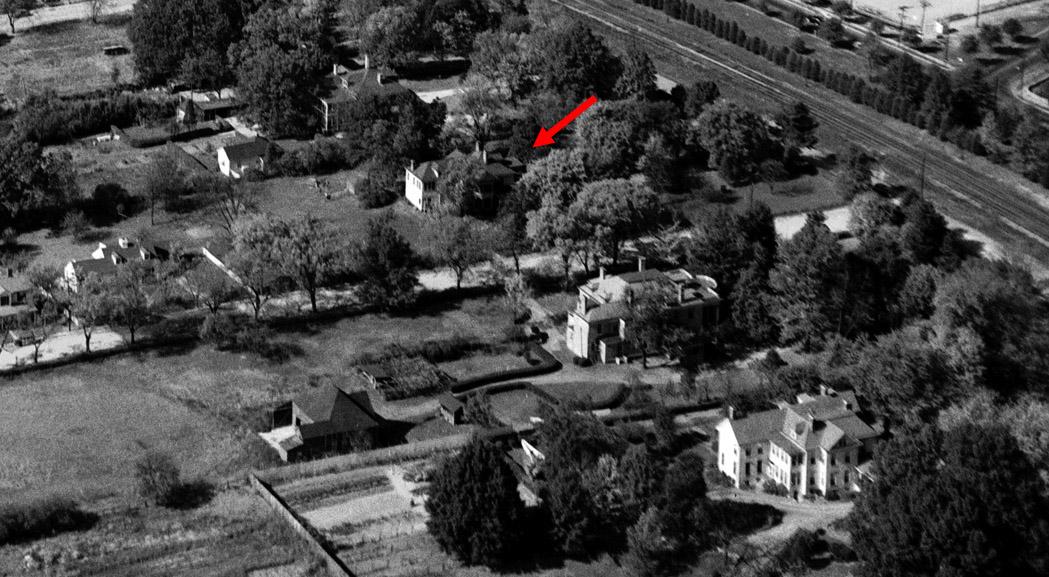
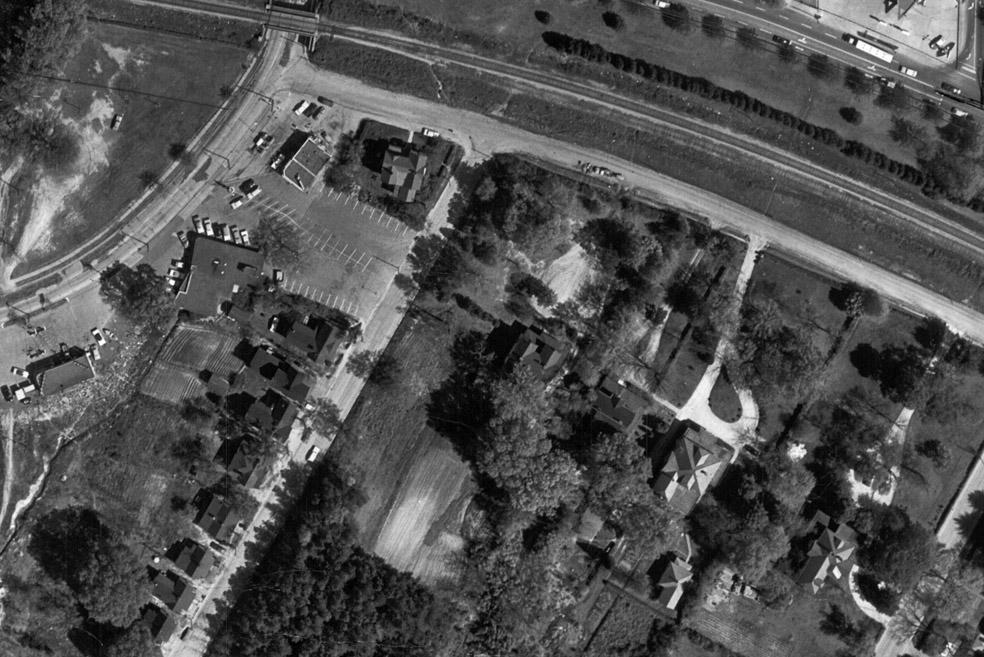
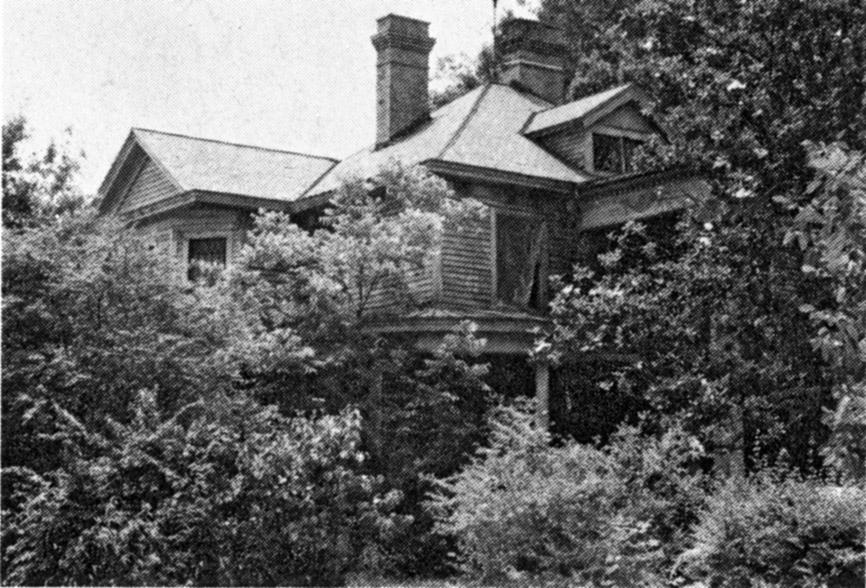
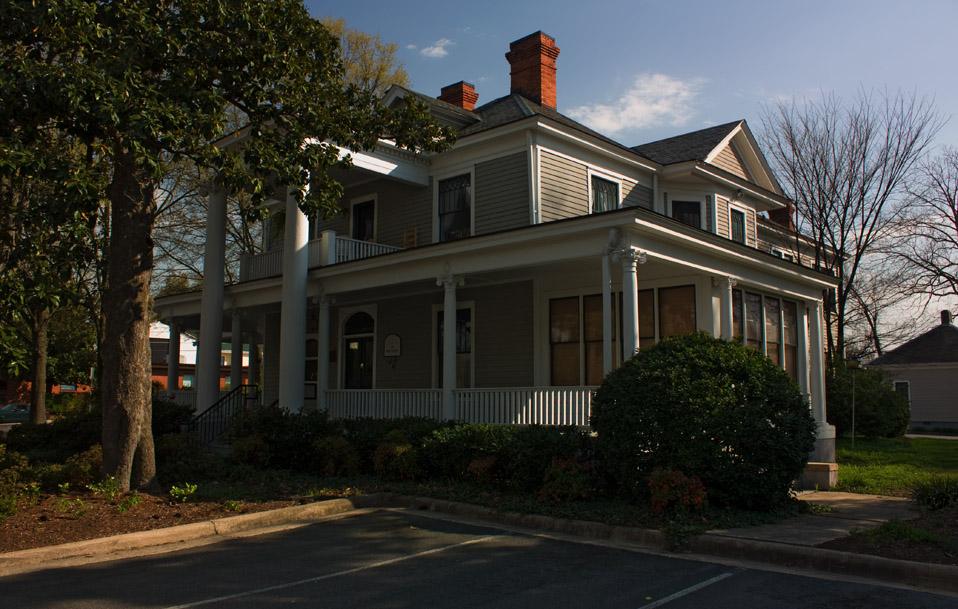
Comments
Submitted by Michael (not verified) on Tue, 7/14/2009 - 11:06pm
I am curious in knowing what is the city graded school in the scanned image?
Submitted by vespasara (not verified) on Wed, 7/15/2009 - 9:43pm
I must admit that I'm relieved - finally a pair of big grand houses that still exist! not that their current use as office space (nor their location) is all that glamorous, but we've lost so many others that I half expected to see the vacant lot where this once stood as I scrolled down the page.
Submitted by Batman (not verified) on Thu, 7/16/2009 - 12:36am
Regarding the EK Powe house, I recall the garland relief that was on the front porch fascia. It is faintly visible on the older of the two pictures. Even when the house was in its neglected stage, the garland revealed its formal elegance. I think the ornament must have been in poor shape, because it did not make it through the remodel.
Submitted by Donald (not verified) on Mon, 1/11/2010 - 9:31pm
Actually, the E.K Powe house is still pretty spectacular on the interior - not much glamour was lost. The interior work was both gentle and sympathetic. Fine woodwork, especially fire place mantels and cornice moldings survived as did the fine floors. As office space goes, I would not hesitate to describe it as glamorous, expecially compared with the anesthetic office space built these days. I would add that the magnolia tree preserved in the front is magnificent and a treasure in its own right.
Add new comment
Log in or register to post comments.