Support OpenDurham.org
Preserve Durham's History with a Donation to Open Durham Today!
OpenDurham.org is dedicated to preserving and sharing the rich history of our community. Run by our parent nonprofit, Preservation Durham, the site requires routine maintenance and upgrades. We do not ask for support often (and you can check the box to "hide this message" in the future), but today, we're asking you to chip in with a donation toward annual maintenance of the site. Your support allows us to maintain this valuable resource, expand our archives, and keep the history of Durham accessible to everyone.
Every contribution, big or small, makes a difference and makes you a member of Preservation Durham. Help us keep Durham's history alive for future generations.

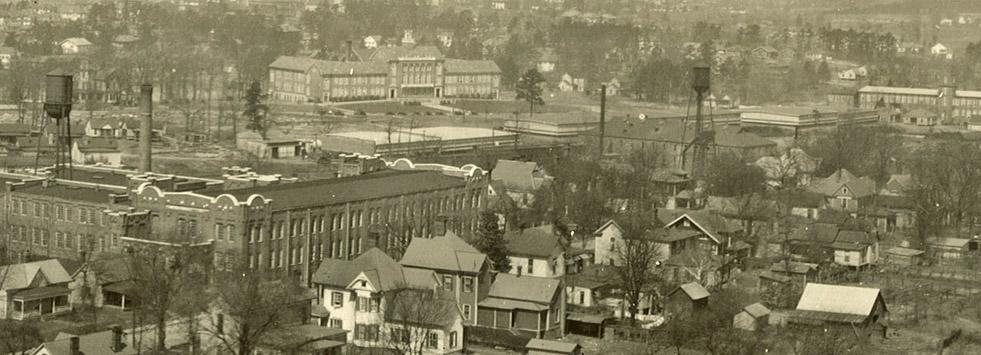
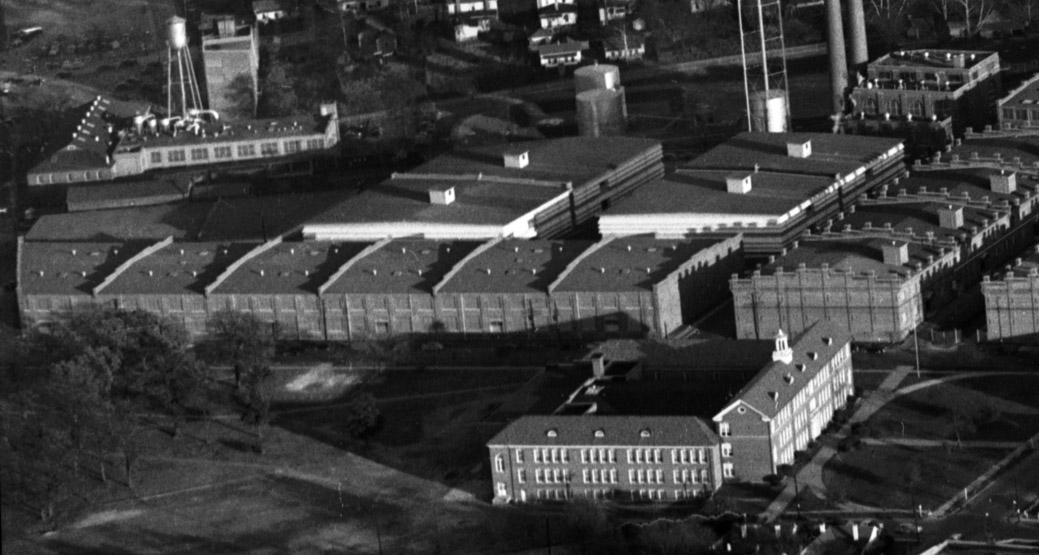
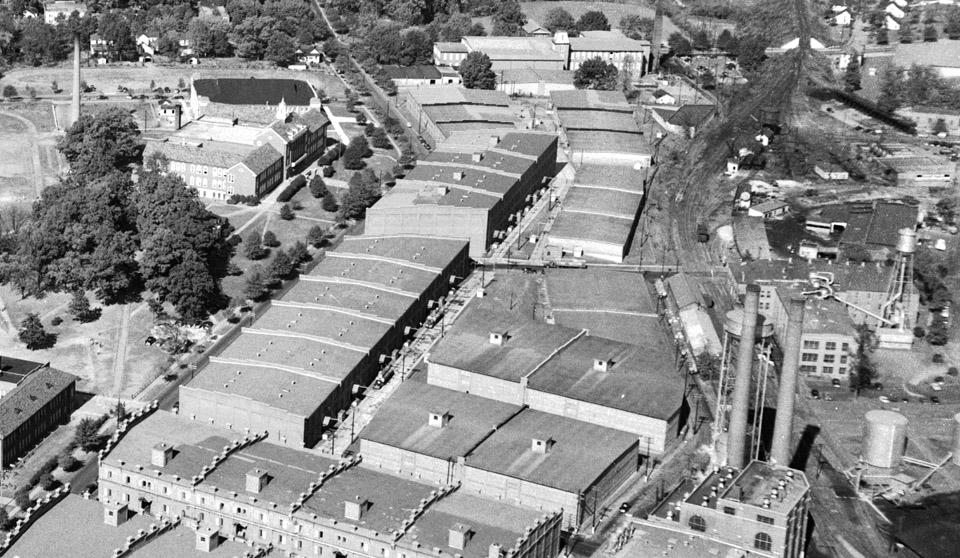
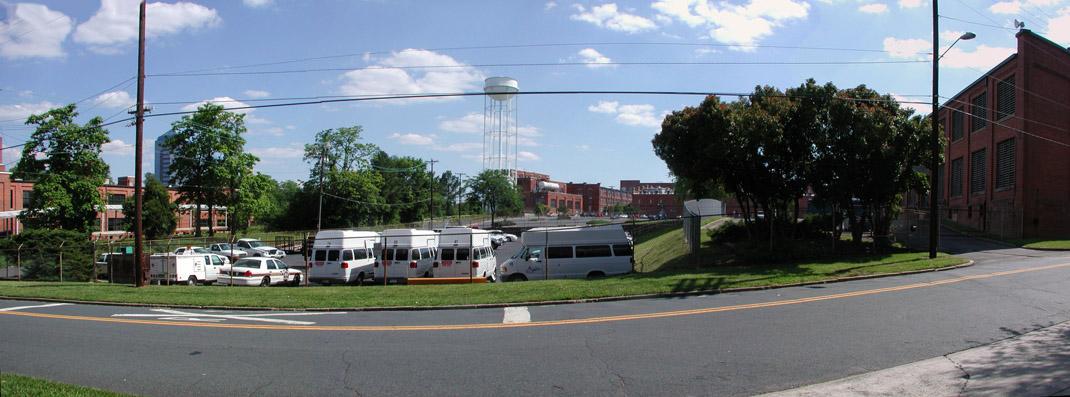
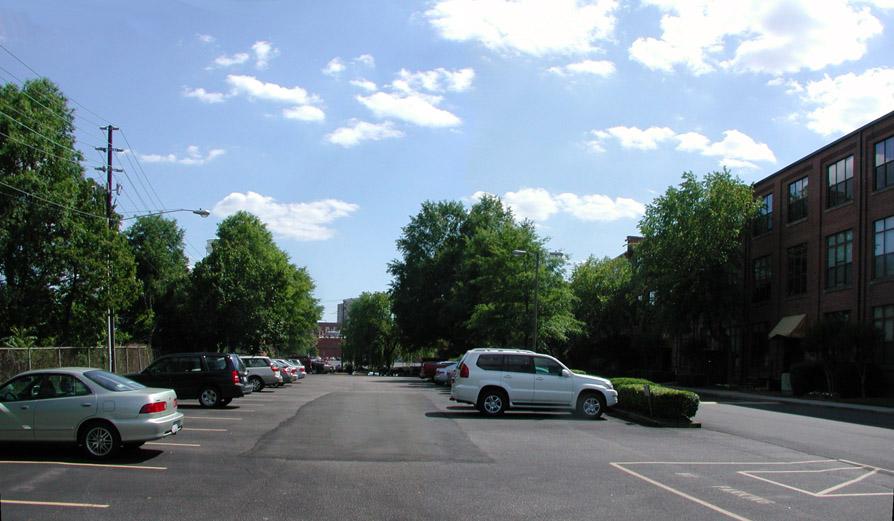
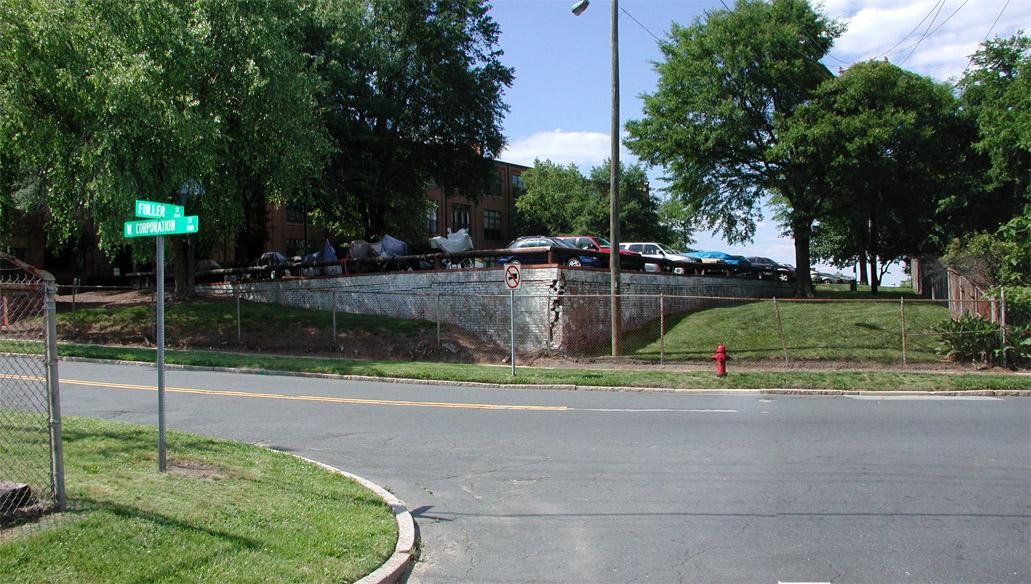
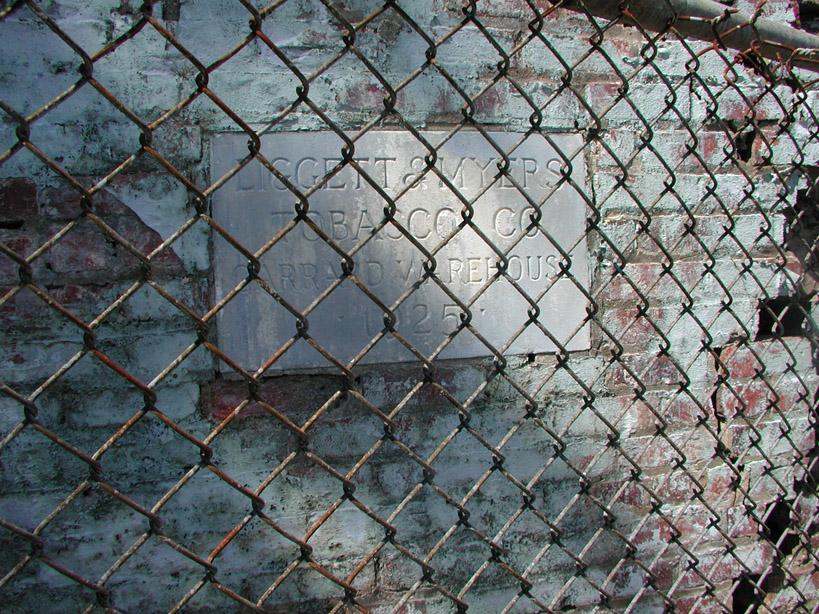
Comments
Submitted by Anonymous (not verified) on Wed, 6/4/2008 - 3:16pm
cool post... I've always wondered why that parking lot retaining wall had a plaque!
Submitted by Michael Bacon (not verified) on Wed, 6/4/2008 - 3:33pm
I wonder if the parking lot is nothing more than asphalt laid on top of the old warehouse floor, with the walls and roof simply removed.
Submitted by Anonymous (not verified) on Wed, 6/4/2008 - 8:04pm
I have to say, I'm absolutely enthralled with this web site. I think I'm becoming obsessed with it because I'm checking it multiple times a day now.
You are doing a great service to Durham - it's firing up my interest in, and passion for, our wonderful city.
For those of us without the wherewithal to buy and save these beautiful structures, how can we get involved in the effort to support preservation?
Submitted by Gary (not verified) on Thu, 6/5/2008 - 3:07am
Anon2
Thanks so much - I think the best way to get involved is to make you elected officials aware of how valuable Durham's history is to you, and that you expect them to implement policies/programs that help protect our architectural history. The message still isn't getting through, unfortunately. A friend sent out a message today to point out that NIS' #1 goal for the next year is:
"To demolish unsafe residential and commercial structures located in the City of Durham."
Not to repair, not to revitalize - to demolish. Given how incredibly loose their definition of "unsafe" is, we'll be lucky if East Durham is still standing in 2 years.
GK
Submitted by Joseph H. (not verified) on Fri, 6/6/2008 - 9:03pm
One of my favorite little stupid things to walk by in Durham is the small -- like maybe 75 square feet -- building that's just to the NW of the fenced-in stone you picture. It's not square in plan, and is right there at the entrance off Corporation. I assume it used to be a little guardhouse. It even has a little tin chimney or smokestack coming out the top, IIRC.
Add new comment
Log in or register to post comments.