Leigh Farmhouse, 1990
Among Durham's publicly owned rural historic resources, Leigh Farm may be one of the least visited and least well-known. A public (city) park since 2005, Leigh Farm is an antebellum farm complex in southwestern Durham County, historically situated where it is because of the New Hope Creek. Perhaps it needs a "New Hope Fest" held on its grounds to draw attention to its unfortunate current situation, wedged between I-40 and behind Palladian Place. Despite this, it's quite peaceful once you're in it.
Indeed, even as agricultural activity declined, this corner of the county remained relatively pastoral throughout much of the 20th century prior to the highway construction that reshaped southern and southwestern Durham from the 1980s.
Fragments of aerial photographs showing the cluster of buildings at Leigh Farm - just east of Farrington Road before that approach was interrupted by Interstate 40 construction.
Once there, you find a fairly intact rural farm that dates to the 1830s - 20 years before the railroad would make Durham a town. Because there has been quite a bit of historic investigation of the Leigh Farm, as opposed to most things I write about, I'll happily regurgitate the fine work of others in this post - primarily the County Historic Inventory, and an extensive assessment prepared by Edwards-Pittman in October 2006.
Per the county historic inventory:
The rambling frame Leigh Farmhouse and a number of well-preserved outbuildings, including a slave house with a reconstructed mud-and-stick chimney stand today on a portion of the 500 acres deeded to Richard Stanford Leigh by his father, Sullivan Leigh, on "the waters of Newhope Creek" in 1834. Shortly before, Stanford had married Nancy Ann Carlton, a granddaughter of John Daniel, who with others granted land for the University of North Carolina at Chapel Hill. Fifteen children were born to Stanford and Nancy Leigh, and family documents show them to have been cultured, educated people closely associated with old Chapel Hill.
A diligent and hard worker, Stanford increased his holdings over the years until by 1860 he owned almost 1000 acres of land and sixteen slaves, measures of a very substantial yeoman farmer at the time. He also became a magistrate, a position that brought him eminence in what was then southeast Orange County.
Nancy Leigh died as the Civil War broke out, and in 1861, several Leigh sons enlisted in the Confederate army; one of them, Peregrine, died of camp fever, and another, Anderson, was released from prison after contracting tuberculosis and taking a loyalty oath to the Union that earned him the nickname “Yank.” Records show that Stanford married Lethy Hawkins Hudgins in 1864, a union that yielded five more children. In 1865, when Sherman's army came through southern Orange County, the farm was plundered. As late as 1877, Stanford’s correspondence shows that he still hoped to recover payment for his losses from a reluctant and unsympathetic Federal government.
A Leigh cousin, also Nancy, played an important role at the end of the Civil War when she and her husband, James Bennett, were hosts to Sherman and Johnston as they debated the terms of the Confederate surrender.
After the Civil War, with his fortunes depleted and a large family to feed, Stanford Leigh opened a sawmill and store on New Hope Creek in 1866. The Southgate map of Durham County, published in 1887, identifies the Leigh home and commercial enterprises as prominent local landmarks.
Richard Stanford Leigh died in 1898, leaving nineteen surviving children by his two wives. By agreement, Lethy Leigh retained the house and farm until she died in 1900, after which the heirs drew lots to divide the estate. The house and a portion of the property fell to Ida Leigh who subsequently traded her interests to Kate Leigh Hudson. When Kate died in 1946, the house and property were bequeathed to her son, Oliver Wendell Hudson, and at his death, to his wife, Cleora Quinn Hudson. During 1992-94, non-profit groups, including the Triangle Land Conservancy and city and state agencies joined forces to acquire and preserve the Leigh farm. On June 23, 2005, TLC sold the 2-acre Leigh Farm tract in southwest Durham County to the city of Durham's parks department. The tract is now part of a planned 86-acre historic and environmental park. Leigh Farm backs up to protected Army Corps of Engineers land on New Hope Creek and is a key public access point envisioned in the New Hope Master Plan.
The Leigh Farm is an unpretentious nineteenth- and early-twentieth-century farm complex with a number of interesting log and frame outbuildings. On the east side of a road leading to the house, are a log corn crib and a frame carriage house. West of the road, and behind the house, are a well, a tiny frame dairy with beaded weatherboard siding, and a log smokehouse. Several hundred yards to the east and down a path, a one-story, gable-roofed slave house is made of logs joined by diamond notches and has a reconstructed log and stick chimney. To the north and at the end of the drive, another log dwelling with a mid-twentieth-century addition is also said to have been a slave house. An early-twentieth-century log tobacco barn stands away from the other buildings near an area once under cultivation.
The following descriptions are from the Edwards-Pittman site assessment report, dated October 2006. Pictures are mine.
The Leigh Farmhouse, 09.15.10. Built 1835, with additions in ~1850 and ~1880
The Leigh House is a one-and-one-half-story, double-pile, three-bay, side-gable-roofed building with a one-story rear dining room wing. The house rests on an early-twentieth- century continuous stone foundation that replaced dry-laid stone piers. An open breezeway originally connected the main block to the rear wing; the breezeway was enclosed in the 1950s. Two single-shouldered stone chimneys with heavy Portland cement mortar joints and replacement brick stacks occupy the south gable end of the main block; a shed-roofed porch supported by square posts spans the chimneys. The wraparound back porch, also supported by square posts, extends from the south end of the east elevation of the main block of the house across the south elevation of the dining room wing. Although the porch posts, floor and part of the roof farming have been replaced, the hewn sills under both porches indicate that they have been in place since the mid-nineteenth century. Another single-shouldered stone chimney with heavy Portland cement mortar joints and a replacement brick stack stands at the east end of the dining room wing; the base of this chimney is stepped.
A shed-roofed appendage containing a pantry and a screened porch extends across the north elevation of the dining room wing and is supported by a brick foundation. The porch was originally open; it was screened in the mid-twentieth century. A tall brick chimney stack that housed the kitchen stove flue pierces the north side of the dining room wing roof at its intersection with the shed-roofed appendage. A metal roof shelters the pantry and porch.
The small, square, shed-roofed addition in the approximate center of the north elevation of the main block of the house has functioned as a bathroom since its construction in 1934. Three-over-one sash illuminate the interior. Early-twentieth-century photographs of this elevation and careful examination of the sill did not provide evidence that chimneys ever stood on this side of the house.
Wide German siding replaced most of the original clapboards on the main block of the house in the 1930s. The louvered gable vents were probably added in the 1950s. It appears from photos taken during the repair of the shed roof of the porch on the south elevation that some of the original siding survives behind the porch roof. The east wall of the main block of the house is sheathed with wide flush boards, indicating that a porch has extended across this elevation since the wall was sided. The dining room wing retains original weatherboards.
A combination of six-over-six and two-over-two windows light the interior of the house. Some of the six-over-six sash are pegged and date to the mid-nineteenth century; others are later replacements. The two-over-two sash were added in the mid-1930s. All of the windows were set in metal tracks in the mid-twentieth century to improve their operation. Modern aluminum storm windows protect most of the windows; a few windows on the upper story retain wooden screens hinged to the top of the window trim. The board-and- batten exterior doors on the main block of the house were replaced in the late nineteenth century with raised-panel doors and again in the twentieth century with doors with raised panels at the base and glazed lights in the upper portion. Aluminum storm doors replaced wood-frame screen doors in the mid-twentieth century.
Like most vernacular farmhouses, the Leigh House evolved according to the needs and economic success of the inhabitants. The house originally had a two-room, hall-parlor plan, evidenced by the hewn sills and half-round log joists that support the earliest section of the building. A stair in the northeast corner of the south room—the hall—led to the upper floor. It is possible that the hall-parlor house stood on the property when the Leigh family purchased it, but based on construction technology it is unlikely that the house was built before 1820. For the purposes of this report, a circa 1835 date has been assigned to the earliest section of the house, coinciding with the Leigh family tradition that Stanford Leigh built the house soon after his marriage in July 1834.
Stanford Leigh constructed two rooms on the west elevation and additional rooms on the upper floor in the mid-nineteenth century. The narrow and deep sash-sawn joists under the two added rooms support this mid-nineteenth-century construction date. The current roof framing system (lap-jointed and pegged sash-sawn rafters and plate; wide sash-sawn shingle nailers) dates to this remodeling. The light framing members of the rear dining room wing indicate that this portion of the house was constructed with lumber procured from a sawmill, probably soon after Stanford Leigh purchased new equipment for the Leigh, Atkins & Co. Mill in the 1880s.
The interior of the house reflects the series of additions to the building. The walls and ceilings are sheathed with ten- to thirteen-inch wide pine boards, all of which were heavily sanded, the nail holes filled with now-discolored putty, and lacquered, probably in the mid-twentieth century. Small nail holes in the walls of the hall indicate that the room was wallpapered in the early twentieth century. A small fragment of the wallpaper—a blue-grey field with a white, stenciled, stylized leaf, berry and flower motif within a lace-like grid with embellished corners—survives. It appears that the two original window openings (now boarded over) on the west elevation of the hall-parlor house were twenty-six inches wide. Modern carpet obscures the floor, but the original six-inch wide floor boards are visible in the closet under the corner stair. Simple trim with mitered corners and a beaded edge surrounds the window and door openings.
Original board-batten doors still hang on wrought hinges with leather washers at the enclosed stair and the partition walls between the north and south rooms. The door for the opening on the west wall of the hall, which originally served as the front, exterior door, has been temporarily removed and stored in the south room of the 1850s addition. The “outside” surface exhibits heavy weathering. Late-nineteenth-century rim locks with porcelain or metal knobs have replaced most of the first-period door locks. The door between the north and south rooms of the 1850s addition retains an original mid- nineteenth century cast lock with a brass knob. The enclosed stair door exhibits a simple wood sliding latch in addition to a later rim lock.
The mantel in the hall is a vernacular interpretation of a Georgian-style paneled mantel. Four- to five-inch wide vertical panels flank the 7.5-inch wide central panel. The mantel shelf has been replaced and trim boards added to each outside edge and around the fireplace opening. The mantel in the south room of the 1850s addition is lighter and more Federal in style, consisting of a large central panel surrounded by flat boards with two layers of trim boards on the outer edges. The 1850s mantel in the south room of the upper floor is virtually identical, although rendered at a smaller scale. All of the fireplace openings were enclosed and woodstoves installed in the first half of the twentieth century; ductwork for a mid-twentieth century HVAC system was run up through the 1850s chimney.
The Hudsons added closets to the two north rooms of the main block of the house around 1950 and 1970. The circa 1950 addition of closets on the wall between the two north rooms was accomplished by removing the wide wall sheathing boards on the east elevation of the 1850s (west) room and using them to construct a closet wall 28.5 inches west of the original wall in the 1850s room. A door opening into the 1850s room was added at the north end of the closet wall; a door opening into the 1830s room was added at the south end of the closet on the west wall of the original parlor. Two small doors in the upper portion of the closet wall provide access to storage space from the 1850s room. A shallow (thirteen inches deep) linen closet was constructed north of the large closet on the east wall of the 1850s room. The board-and-batten closet doors blend with the reused wall sheathing boards.
The construction of the closet on the east wall of the original parlor circa 1970 was a good bit simpler, as no attempt was made to match the earlier wall sheathing boards. A lightly-framed closet wall was added two feet from the east wall and fitted with two hollow-core doors.
The Hudsons also constructed a long closet on the east wall of the south room on the upper floor around 1950. The closet extends 2.5 feet into the room and was finished with a board wall and board-and-batten doors to match the existing walls. Small board-and- batten doors on the east and west elevations of the north room provide access to storage areas under the eaves and to the space above the dining room wing. The Hudsons constructed a small bathroom in the northeast corner of the north room in the first half of the twentieth century.
Chris Bronson renovated the 1930s bathroom on the north elevation of the house in 1992. The beadboard walls, ceilings and bathtub were retained and vinyl flooring installed after the subfloor was repaired.
The Hudsons divided the interior of the dining room wing in half in the twentieth century with a board partition wall, which, according to family tradition, was constructed with a wide central recessed area to accommodate a large sideboard. The east side of the wing then functioned as a kitchen; the west side as a dining room. In an effort to gain more space in the dining room, the west wall was extended west approximately two feet. A line indicating the dimensions of the original room is clearly visible in the wall and ceiling boards, as boards in the added section are narrower and beaded. Small nail holes in the dining room wall indicate that the room was wallpapered; a small fragment of the early-twentieth century paper—which has an off-white field and a clustered bluish cornstalk-like pattern—survives. The ceiling has been painted white. A gas wall heater has been installed on the north elevation.
An electric range stands in front of the simple post-and-lintel mantel on the east wall of the kitchen. The Hudsons installed plain wood cabinets around 1950. The floor is covered with faux brick linoleum. The walls and ceiling have been painted white.
The Dairy and Well House, 09.15.10 . Dairy built circa 1935; Well house built late 19th century.
The diminutive, finely-detailed dairy, located fifty-eight feet southeast of the Leigh House, is the oldest outbuilding in the farm complex. Beaded clapboards are secured with cut nails; part of the trim board on the northwest corner of the façade and one of the hinges are secured with wrought nails. A deep overhang shields the board-and-batten door on the façade, which is held closed by a wooden latch. The corner posts of the dairy were originally earthfast. Due to advanced deterioration, they were pulled out of the ground and reinforced with 4” x 4” posts. The bottom of the posts were lost to decay, thus the dairy is almost two feet closer the ground than it would have been historically. The original wood plank roof has been replaced many times—with metal, asphalt shingles and wood shingles. The current, inferior-grade, white pine shingle roof is spongy with decay. The dairy is 6’ 21⁄2” wide and 4’ 2” deep. Although the wall cavities were probably originally filled with sawdust to keep the building cool, it does not appear that any insulation remains. Flush boards sheath the interior walls, which are lined on three sides with two tiers of wood shelves. The Portland cement tray on the dairy floor was an early-twentieth-century addition.
The gable-roofed well house is located forty-nine feet southeast of the Leigh House. The frame structure rests on top of a brick-lined well. The bricks are pressed with the imprint of the Bordon Tile Company in Goldsboro. Wide horizontal boards sheath the base of the well house; weatherboards cover the gable ends. Four corner posts support the roof framing system. A metal roof installed over asphalt shingles with an OSB-board underlayment currently shelters the structure. Mid-twentieth-century photos show that the well house had a wood plank roof for much of its history. A wood lattice cover encloses the central opening in the wood platform. A metal handle extends from the west end of the wood roller for the well rope, which is mounted on the south side corner posts just above the wood platform. The well was partially filled in the 1990s. The well house is 3’ 6 1⁄2” wide and 3’ 4 1⁄4” deep. The well protrudes approximately eight inches from the base of the well house.
Smokehouse, 09.15.10. Built ~1850.
The one-story, front-gable-roofed, log smokehouse is located approximately eighty-five feet southeast of the house. Wide clapboards secured with cut nails sheath the gable ends. A metal roof shelters the building, which rests on stone piers. The metal roof— probably installed in 1933 when Wendell Hudson purchased a sizable amount of metal roofing—replaced an earlier wood shingle roof. The deep overhang on the façade (west elevation) protects a board-and-batten door hung on replacement late-twentieth-century hinges (the original wrought hinges are stored inside). A pit with brick rubble—perhaps the remains of a brick hearth—is located in the center of a replacement wood floor. Salvaged building materials rest on a wood meat curing trough on the north side of the interior. The smokehouse is 12’ 9” wide and 16’ 8” deep. The lack of chinking evident in early-twentieth-century photographs of the smokehouse indicates that it probably functioned as a storage shed rather than a smokehouse by that time. Late-twentieth-century photographs show a board-and-batten, shed-roofed chicken house extending from the south elevation.
Enslaved People's Cabin #1, 09.15.10. Built mid 19th century
This one-story, side-gable-roofed, log slave cabin is located east of the house outside the complex of domestic outbuildings. The dwelling faces what was historically the farm service road. A deep eave shelters the reconstructed log-and-splint chimney on the west elevation; the splint-and-mortar stack extends about two feet above the metal roof. Wide clapboards secured with cut nails sheath the gable ends. A centrally located board-and- batten door and a four-over-four sash window pierce the south elevation. Another four- over-four sash window on the west elevation north of the log chimney illuminates the interior. Flat board trim with butt corners surrounds the door and window and openings. The board-and-batten door on the east elevation provided access to a no longer extant frame addition. Stone piers elevate the building roughly one foot off the ground; the sills on the east and north elevations have failed due to insect damage and rest on the ground.
The only ornamentation in the interior is the simple post-and-lintel mantel with a central panel under a replacement shelf that surrounds the stone-lined, parged firebox. A brick hearth extends into the room. The wide floor boards are intact. Several ceiling joists have been replaced with pole rafters from a tobacco barn. The plates on the north and south elevations have been repaired with new sections of log. The rear roof slope incorporates a log shed addition partially clad with board-and-batten siding. Openings cut into the north elevation allowed for the insertion of a long, horizontal row of reused, glazed sash. The six-over-six sash window in the west elevation is opposite a door opening and small square window opening on the east elevation. The floor system in the shed addition is missing.
Enslaved People's Cabin #2, 09.15.11. Mid 19th century, 1930s addition.
This one-story, side-gable-roofed, log slave cabin is located southeast of the house at the end of a paved drive. The original hewn-log single-pen cabin serves as the main room of the house; a Rustic Revival round log addition extends to the south and east, more than doubling the square footage. Board-and-batten siding sheathes the gable ends. A shed porch supported by skinned log posts extends across the façade of the original log building. A metal roof shelters the dwelling, which rests on a stone and concrete block foundation. A reconstructed brick chimney stack pierces the roof.
A centrally located board-and-batten door and a six-over-six sash window pierce the west elevation of the original building. Another six-over-six sash window on the north elevation illuminates the interior. All of the windows in the building were replaced in the 1930s. Flat board trim with butt corners surrounds the door and window and openings. The board-and-batten front door with long wrought strap hinges and a wrought thumb- latch and plate—later secured with a deadbolt—dates to the 1930s renovation. The log walls and ceiling joists are exposed throughout the interior. The Hudsons installed narrow wood floors and ceiling boards and constructed stone fireplace surrounds in the 1930s. Board-and-batten doors lead to each room of the addition, which extends across the rear (east) and south elevations and encompasses three bedrooms, a kitchen, a small pantry and a bathroom. A screened shed porch is centrally located on the rear addition. Slave Cabin #2 is approximately 36’ wide and 24’ deep.
Carriage House, 09.15.10. Built late 19th century.
The one-story, side-gable-roofed carriage house is located approximately 131 feet south of the Leigh House just west of the pump house. Weatherboards span the frame except for the gable ends, which are sheathed in German siding. The corner posts of the carriage house rest on the ground. A number of mid-nineteenth-century timbers of unknown origin (probably reused from an earlier building on the site) have been incorporated into the carriage house framing. Shed-roofed additions extend from the east and south elevations. The metal roof—which has been damaged and repaired—replaced an earlier wood shingle roof. The two double-leaf doors on the façade (north elevation) are recent replacements. The double-leaf board-and-batten doors that appear in early-twentieth- century photographs were taller, narrower and separated by a few feet of wood siding. A single-leaf board-and-batten door provides access to the east shed addition. The interior is full of car parts, tools and equipment. The carriage house is approximately 39’ wide and 28’ deep.
Corn Crib, 09.15.10. Built ~1850.
The one-story, front-gable-roofed, log corncrib is located approximately 268 feet southwest of the house. Wide clapboards secured with cut nails sheath the gable ends. A metal roof shelters the building, which rests on stone piers. The metal roof—probably installed in 1933 when Wendell Hudson purchased a sizable amount of metal roofing— replaced an earlier wood shingle roof. Long wind braces extended across the underside of the rafters serve to stabilize the roof system. The deep (2’ 9”) overhang on the façade (north elevation) protects a three-board shutter covering an opening which originally provided the only access to the interior. The shutter hangs on a unique wood hinge. The Hudsons cut a door opening into the west elevation in the twentieth century and extended an equipment shed from that elevation. The board-and-batten door is not tall enough for the opening and may have been recycled from another outbuilding on the property. The corn crib is 16’ 3 1⁄2” wide and 10’ long.
Pack House, 09.15.10. Built 1911.
This two-story, side-gable-roofed pack house is located northwest of the house and southeast of the tobacco barn. Weatherboards secured with wire nails span the lightweight frame. The west elevation rests on the ground, the other elevations on a stone foundation. A shed roofed addition extends over the tobacco rehydrating cellar on the rear (east) elevation. The damaged metal roof—probably installed in 1933 when Wendell Hudson purchased a sizable amount of metal roofing—replaced an earlier wood shingle roof. The two central door openings on the façade (east elevation)—one at the first floor and one directly above—have been boarded up. The interior is full of salvaged building materials and extraneous debris.
---------
A 1940 aerial photo showing Leigh Farm and the surrounding area was the subject of a What's It Wednesday?! post on Open Durham's social media accounts (Facebook and Instagram), the week of March 27, 2019. Follow us and stay tuned for more finds!

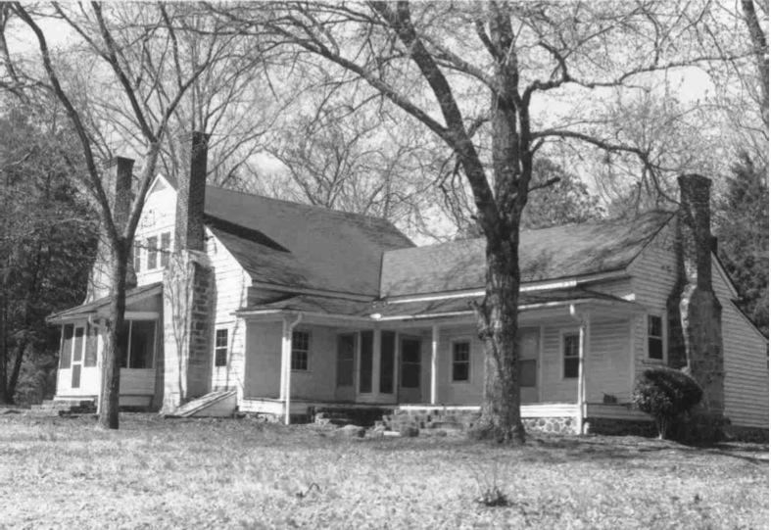

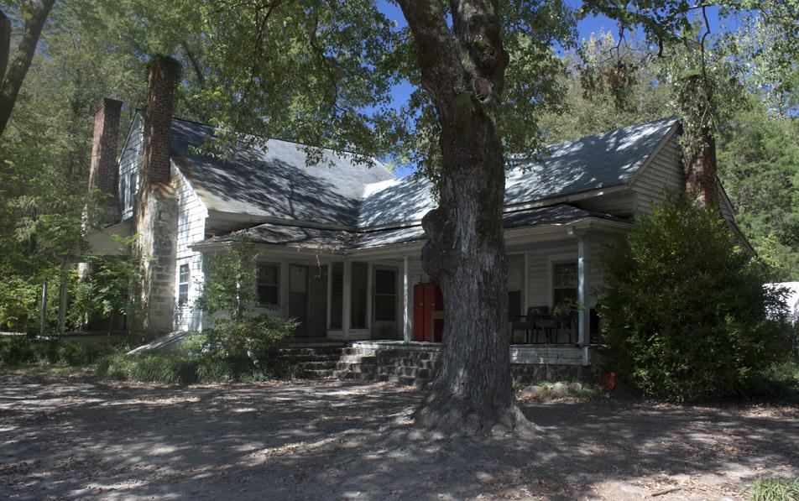
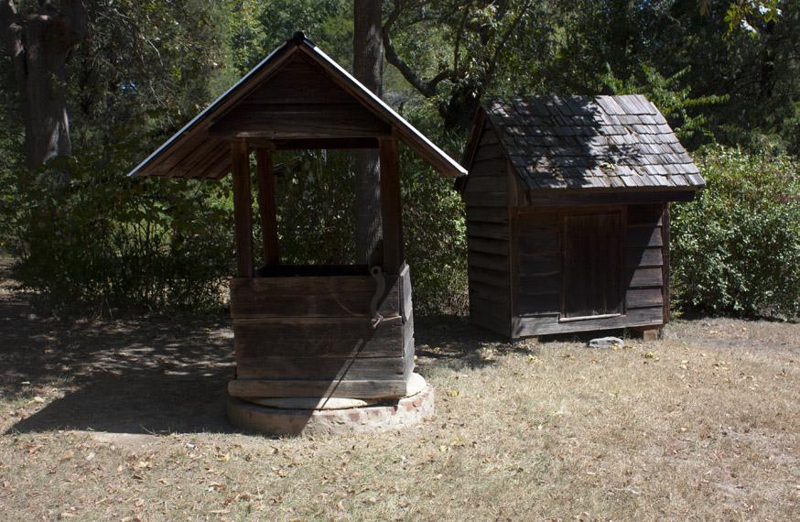
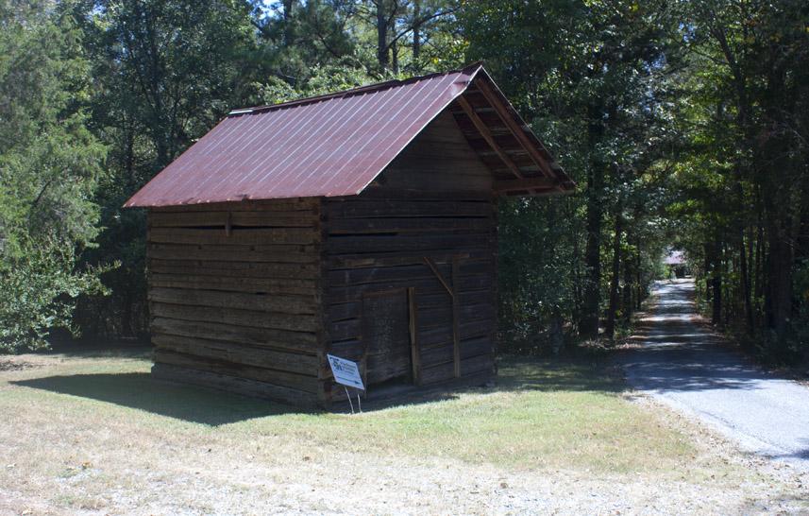
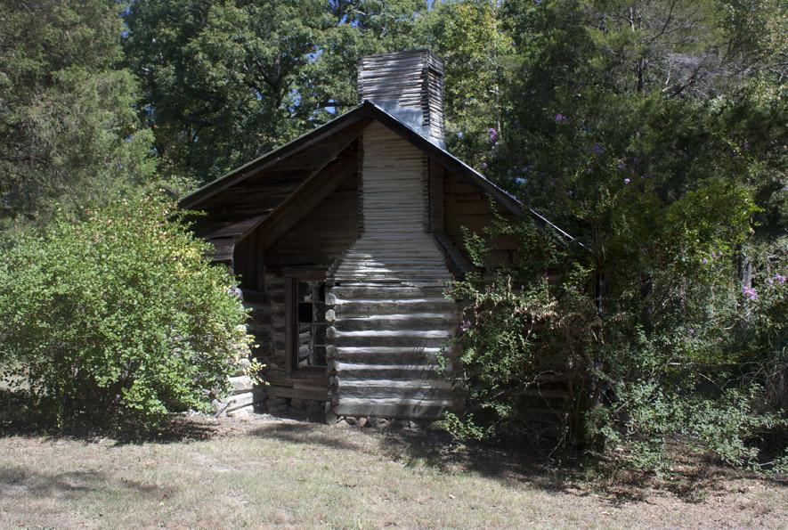
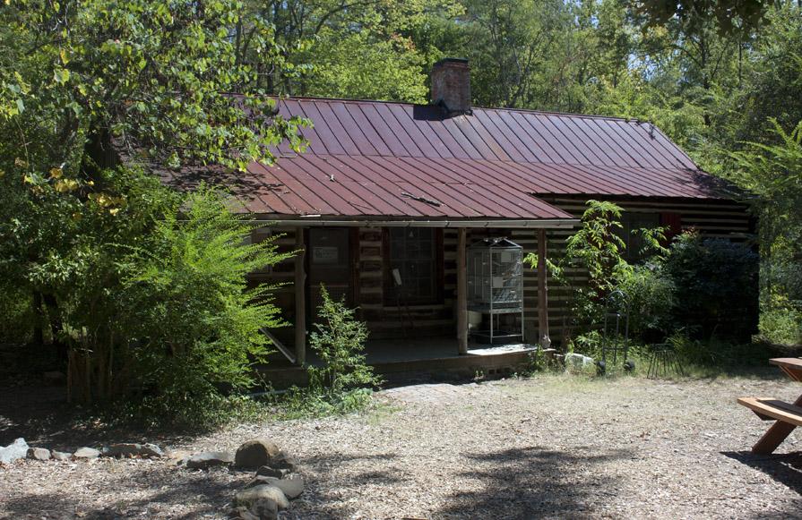
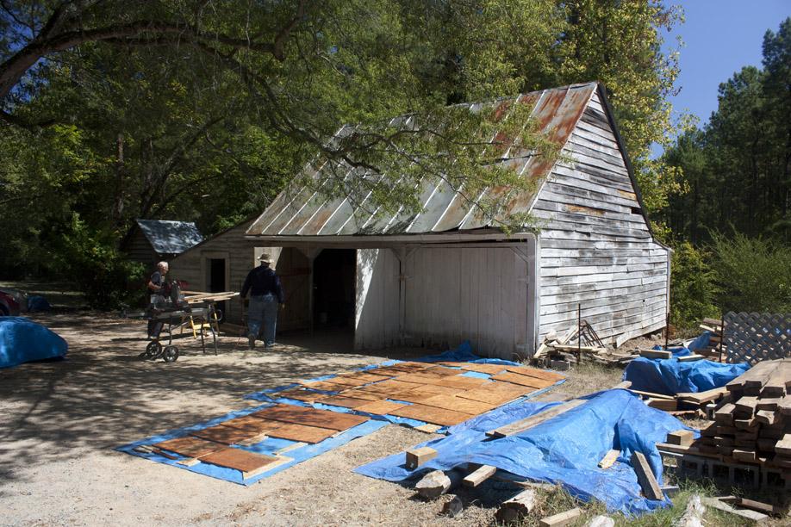
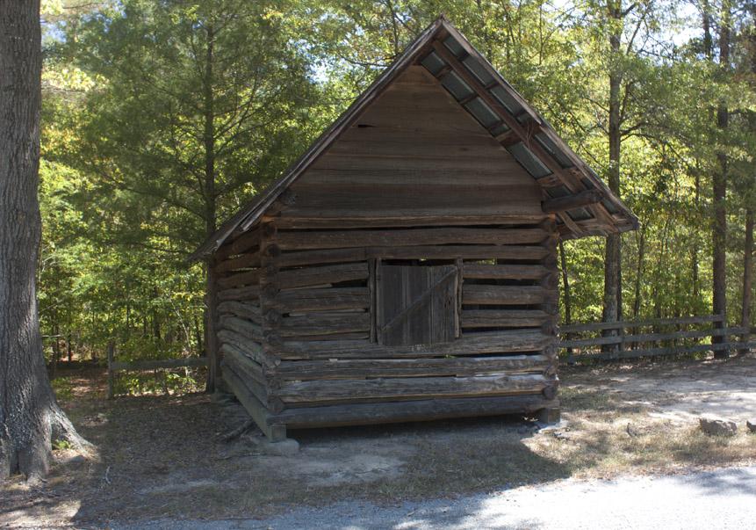
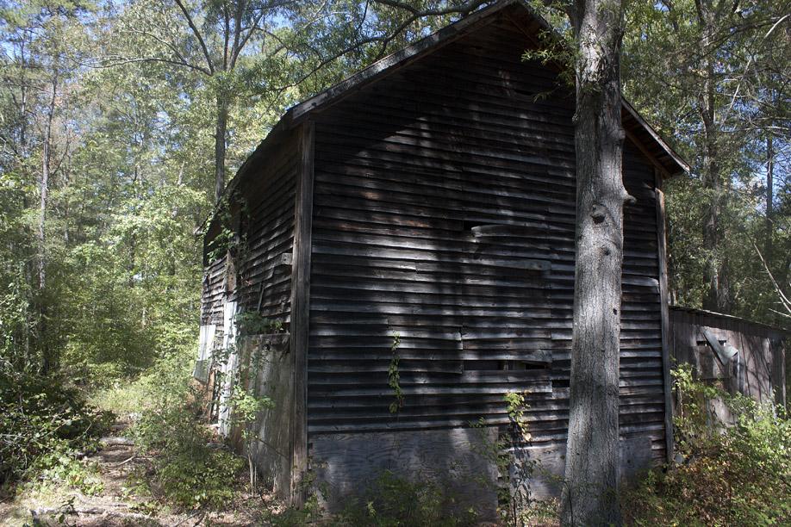
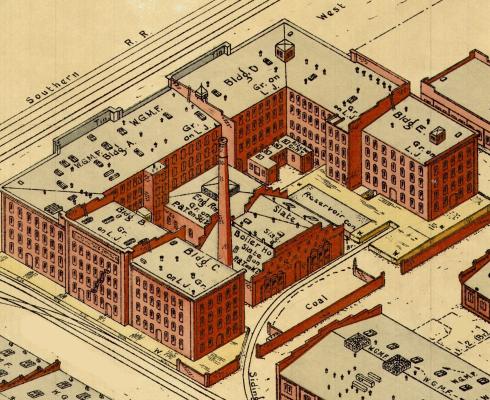
Comments
Submitted by Red Lady (not verified) on Tue, 7/12/2011 - 2:00am
What a beautiful setting. I look forward to visiting it when I relocate. Yes, sounds like a great place for activities.
Submitted by mlsp (not verified) on Tue, 5/1/2012 - 7:58pm
Thank you for a very informative writeup. However, I did not see any mention of one of the coolest things near the house--the family graveyard. I hope it is left undisturbed. Some of the grave markers are quite old. Thank you for working to maintain Durham's history.
Submitted by Gary (not verified) on Tue, 7/12/2011 - 2:00am
I'm glad they do - but it's the first I've heard of it, despite this year being the 4th annual festival, and I would think I'm in their target audience. Overall it seems like Leigh Farm needs a marketing boost. GK
Submitted by Chris Robbins (not verified) on Sun, 7/22/2012 - 12:26pm
My Great-Great Grandfather's place.
Submitted by Andrew Edmonds (not verified) on Tue, 7/12/2011 - 2:00am
Perhaps it needs a "New Hope Fest" held on its grounds to draw attention to its unfortunate current situation, wedged between I-40 and behind Palladian Place. There is, in fact, an annual "Festival for Wildlife" held at Leigh Farm in May, by the Piedmont Wildlife Center. http://piedmontwildlifecenter.wordpress.com/2011/04/05/fourth-annual-fe… In addition, the local disc golf group is developing a multi-level course at the park. It is a great place, one that the City intends to be used by a variety of people.
Submitted by Linda Massey Smith (not verified) on Mon, 9/1/2014 - 3:39pm
My mother is, Effie Cook Massey. Her mother was, Bertie Jane Couch Cook. Her mother was Bettie Elizabeth Leigh Couch. Bettie Leigh's father was Richard Stanford Leigh and Richard's father was Sullivan Leigh. I would be Richard Stanford's great, great granddaughter and Sullivan Leigh's great, great, great granddaughter.
Submitted by Shelley (not verified) on Tue, 7/12/2011 - 2:00am
When I was researching the history of our home at 206 W Trinity Ave, I discovered that one of the Leigh daughters, Nancy Mary Leigh Atkins, lived in our house with her son and daughter-in-law (Albertus and Eula Atkins) who built our home in 1939. Mrs. Atkins died in the house on December 12, 1942. Just an interesting connection.
Submitted by Anonymous (not verified) on Wed, 7/13/2011 - 2:00am
I had friends that I believe lived in "slave quarters #2" as rental property in the late 80's. It was a lovely place to visit.
Submitted by Rosetta Radtke (not verified) on Wed, 7/20/2011 - 2:00am
In preparation for bringing Leigh Farm to life as a full-fledged City park, the Department of Parks and Recreation (DPR) is just completing stabilization and repair work on a number of the historic buildings. We are in the middle of the site plan development process that will bring infrastructure to the park including water and sewer, parking, an exit loop road, and a handicap-accessible visitor center. Completion of the construction document phase of the process is projected for winter 2011 with bids projected to be let in spring 2012. Construction is anticipated to start in summer 2012 with completion and grand opening projected for spring 2013. Once the park is officially open to the public, DPR’s Public Affairs staff will aggressively market the park. DPR currently has three partners conducting programs, camps, classes, tournaments, and special events at Leigh Farm: Piedmont Wildlife Center – www.piedmontwildlifecenter.org; Durham Orange Recreational Disc Association – www.dorda.us; and Bountiful Backyards – www.bountifulbackyards.com. Look for more information on DPR’s website soon – www.dprplaymore.org. For more information please contact Rosetta Radtke - rosetta.radtke@durhamnc.gov.
Submitted by dubandfran@yahoo.com (not verified) on Sun, 7/24/2011 - 2:00am
Thanks so much for the information. Richard Stanford Leigh was father to my husband's g-g-g-grandfather's wife, Demarius Marion Leigh. We have been researching family history and are glad to add this to our 'stash'. Thanks again. W. T. and Frances Atkins dubandfran@yahoo.com
Submitted by kwix (not verified) on Sun, 7/24/2011 - 2:00am
My son completed his Eagle Project -- a boardwalk through some wetlands -- at the Piedmont Wildlife Center grounds adjacent to the Leigh farmhouse in September 2009. Apparently the PWC runs summer camps there. That's the first I ever knew of the house or the park! Originally, the PWC ran a wild animal rehab facility there; they at first wanted my son to build a raptor cage, which would have been really cool. But they lost the services of their vet, and have now I believe given up entirely on the wild animal rehab, which has been taken over by others very efficiently, I believe. I hope more people find out about this very interesting park. I can't believe such a large area of parkland, forest and historical buildings lies in the middle of one of the most built up areas in Durham!
Submitted by Historybobbyd20 on Fri, 9/6/2024 - 2:09am
I am Bobby E Honeycutt. My aunt Judy Jenkins Harward worked with preservation of the Leigh Farm. Richard Stanford Leigh is my 3rd great-grandfather. Demerius Mary Leigh was the oldest daughter of Richard S Leigh and Nancy Ann Carlton Leigh. I come off that line. I first visited the farm in 1985. I will put another entry.
Add new comment
Log in or register to post comments.