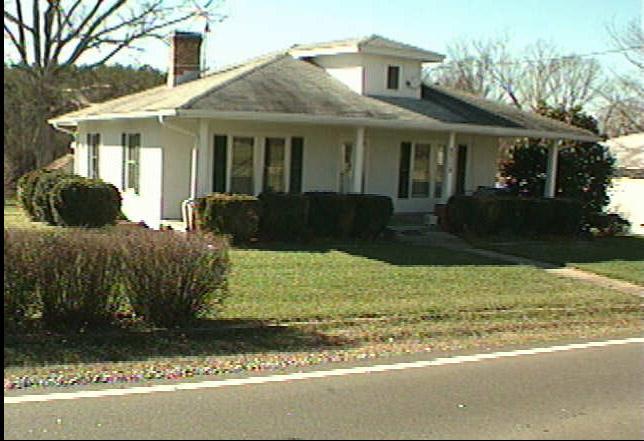Support OpenDurham.org
Preserve Durham's History with a Donation to Open Durham Today!
OpenDurham.org is dedicated to preserving and sharing the rich history of our community. Run by our parent nonprofit, Preservation Durham, the site requires routine maintenance and upgrades. We do not ask for support often (and you can check the box to "hide this message" in the future), but today, we're asking you to chip in with a donation toward annual maintenance of the site. Your support allows us to maintain this valuable resource, expand our archives, and keep the history of Durham accessible to everyone.
Every contribution, big or small, makes a difference and makes you a member of Preservation Durham. Help us keep Durham's history alive for future generations.


Comments
Submitted by H.T."Tommy" Buchanan (not verified) on Fri, 12/23/2011 - 12:54am
This is nice. This is my great grandparents home , lots of nice memories.
Submitted by Matthew Winstead (not verified) on Tue, 9/4/2012 - 9:44am
I'm the current owner of this home, Marcus Mangum was my great grandfather, my family and I bought the home in order to keep it in the family back in 2009. It looks vastly different from
This picture now, we have reroofed it, painted it, re-landscaped the front and renovated the interior. The original doors, frames and basic design remain. We have left the center hallway floors exposed and in their original condition as a nod toward the homes history.
Submitted by gary on Tue, 9/4/2012 - 2:40pm
Matthew - you can create a login and edit this post. I'd love to see it updated with new photos and information -
GK
Add new comment
Log in or register to post comments.