RIvermont, ~1990
Per the Durham County Historic Inventory.
In the vicinity of naturally carbonated springs along Nancy Rhodes Creek near the Eno River, Dr. Robert L. Holloway built a two-and-one-half story, frame, Four Square house to be used as a tuberculosis sanitarium in 1913. Dr. Holloway patterned the sanitarium he called “Rivermont” after similar facilities in New England and upper New York State. The house has a high gable roof with a decorative front gable, wood shingled walls, two-over-two windows, and front and side porches. It was not completed as planned, for doors placed around the house on the second story and attic level at the gable ends were intended to serve balconies that were never built. Contemporary wall and ceiling coverings were installed during a 1960s remodeling, but the interior Four Square plan was retained and mantels and an open corner staircase are original.
In the nineteenth and early twentieth centuries, mineral water was considered beneficial to those afflicted with lung and kidney diseases. In 1919, a testimonial given by I. E. Harris of Creedmore, NC, praised the healing qualities of Rivermont water: “I was [a] sufferer of chronic Bright’s Disease. I consulted some of the best medical talent this country affords. I was also treated at some of the leading hospitals of America. I made very little improvement. In fact my physicians pronounced my case a hopeless one and advised me that I had just as well go home and be with my family until the end. Upon my arrival at home, my family physician called in Dr. Manning of Durham, NC, who advised me to drink Rivermont Carbonated Spring Water. . . . Before I had drunk five gallons I was improving and I continued to drink this water for the last three years. When I began drinking this water I weighed about 95 pounds, today I weigh 135 pounds, my usual weight, and as far as I know I am perfectly well. I believe this water saved my life.”
South of the sanitarium, Dr. Holloway constructed three small buildings to bottle Rivermont Spring water. Two of these structures are square, hip- roofed, fieldstone springhouses, and the third is a rectangular, hip-roofed, fame house that contained bottling equipment.
"Bottling Plant" - 1915
~Springhouse, 1980
Other outbuildings on the property are a frame barn and a frame pigeon house. Dr. Holloway is said to have provided cabins for patients on the premises, though these are now gone.
The sanitarium closed in the 1930s shortly after Duke Hospital opened, but Rivermont water was sold in the Durham area for many years.
Initially, I had written that the structure had been demolished. On further review (without a loose dog running after me this time,) I think the original structure has undergone the "full replacement" form of preservation - i.e. - it's the same structure, sort of, with lots and lots of new materials on the exterior and less than full-fidelity reproduction. Sorry for the quasi-error.

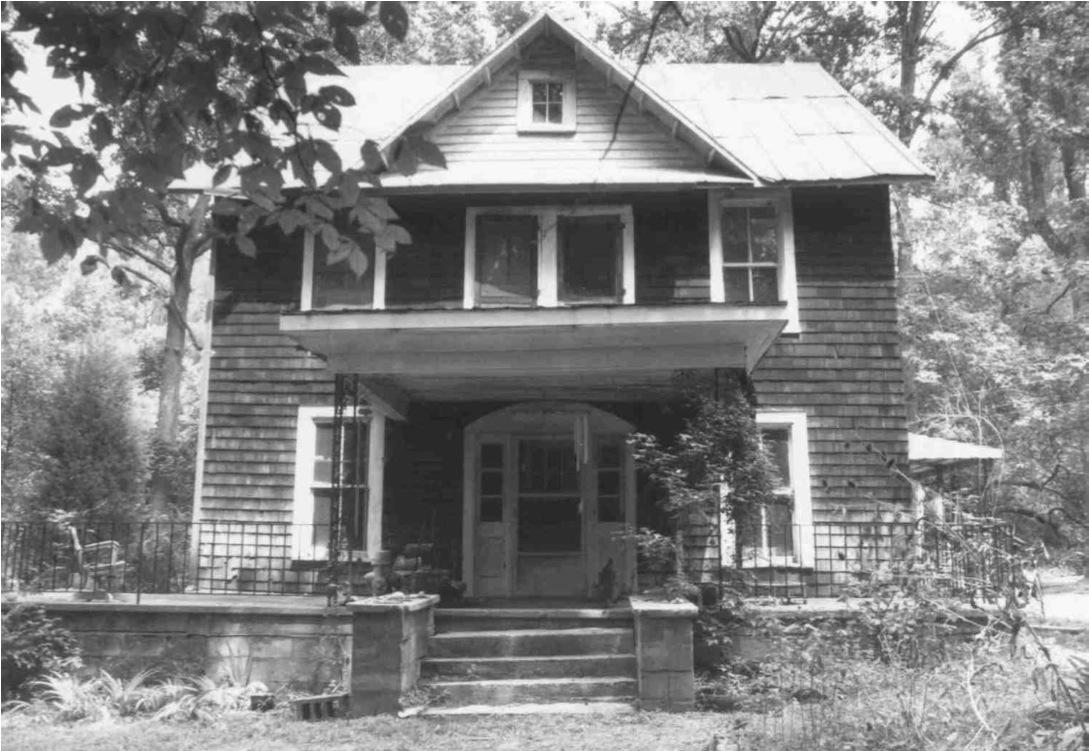
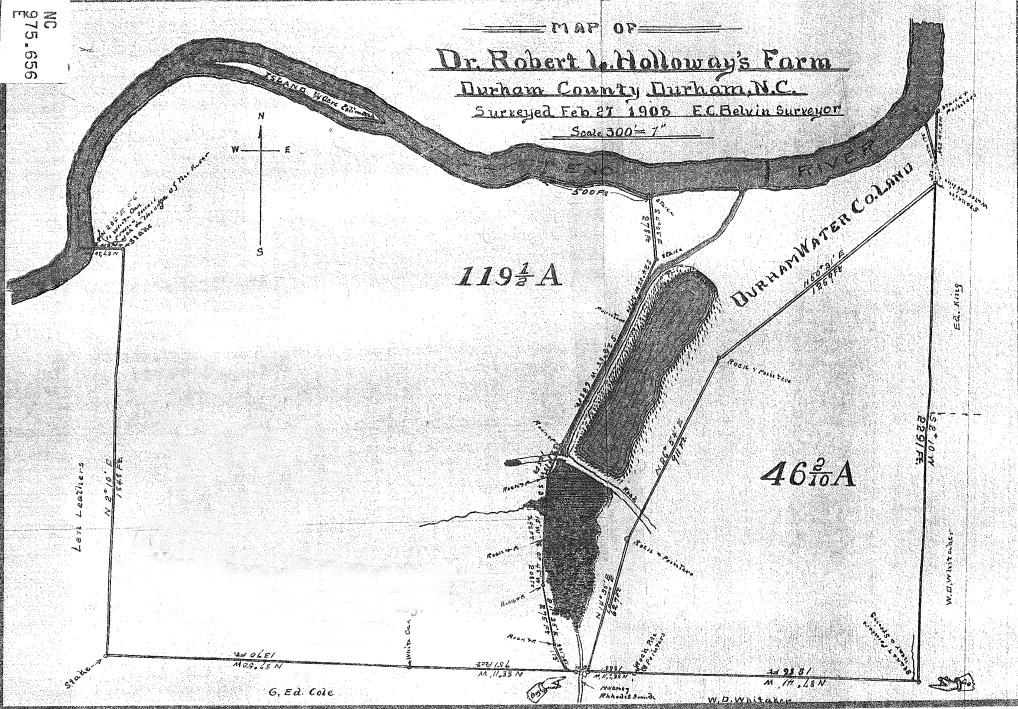
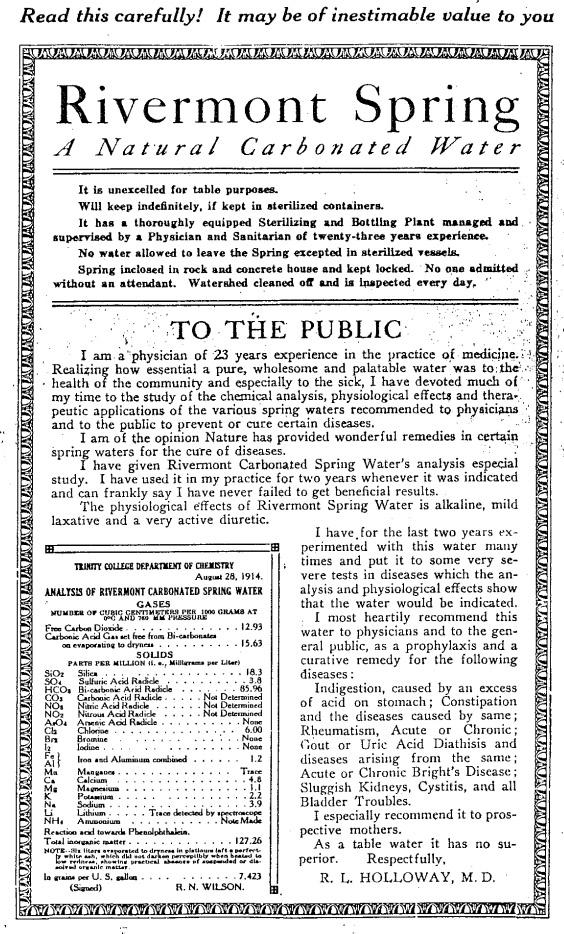
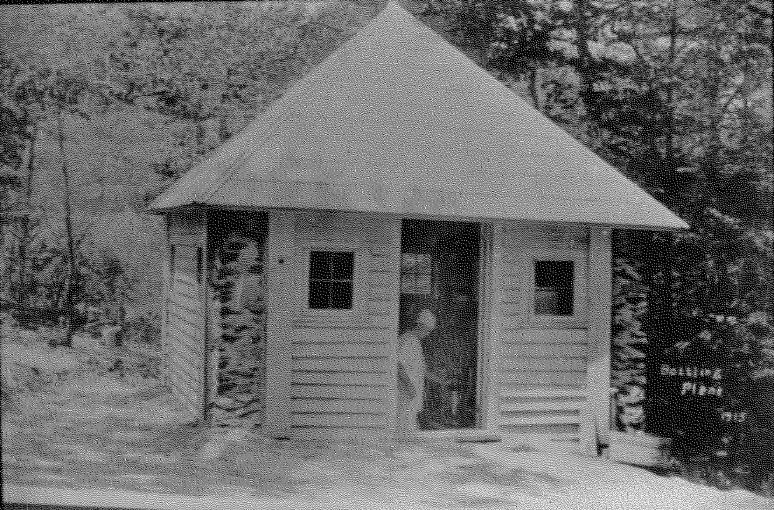
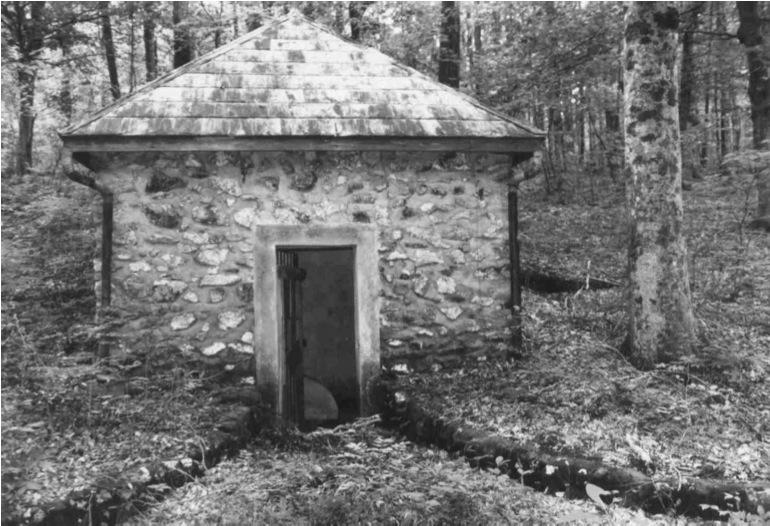
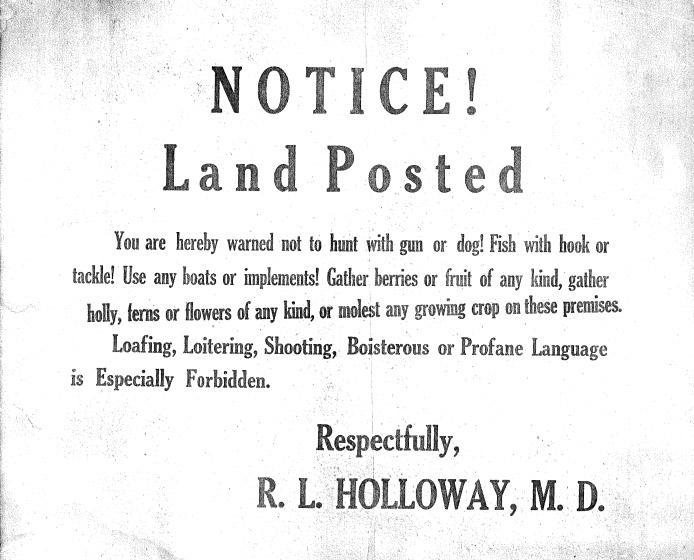
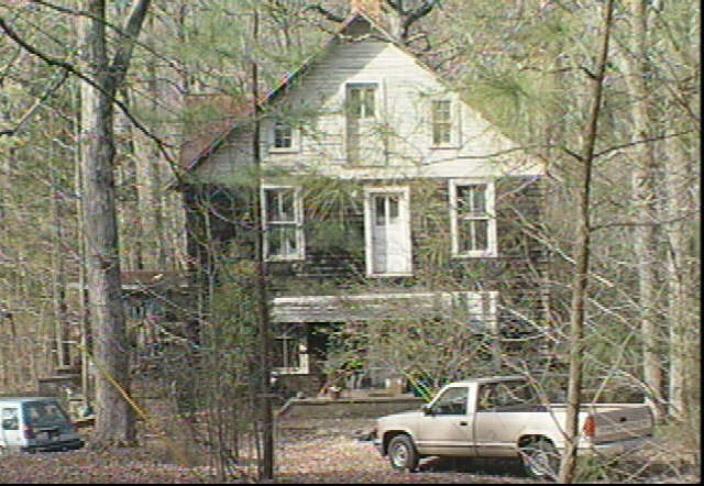
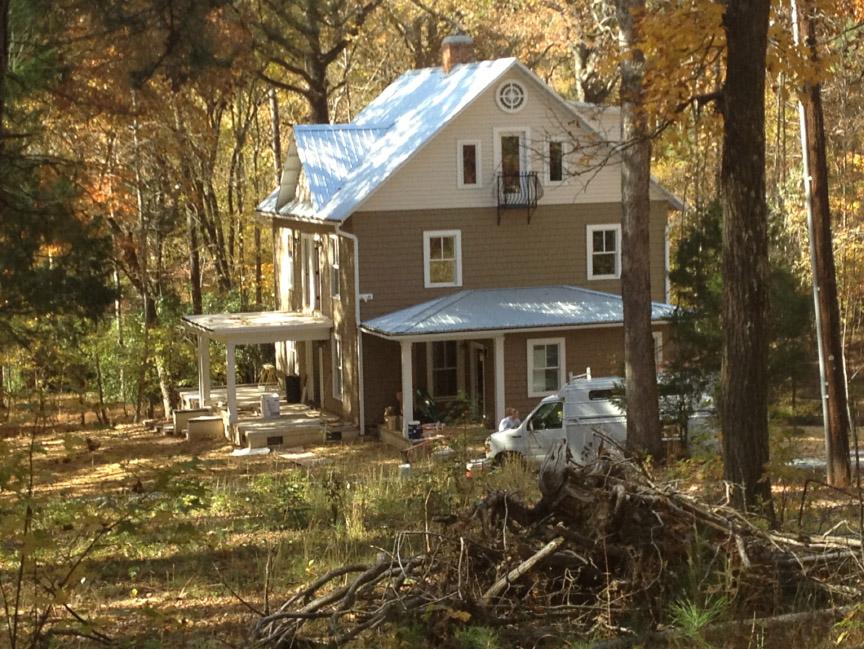
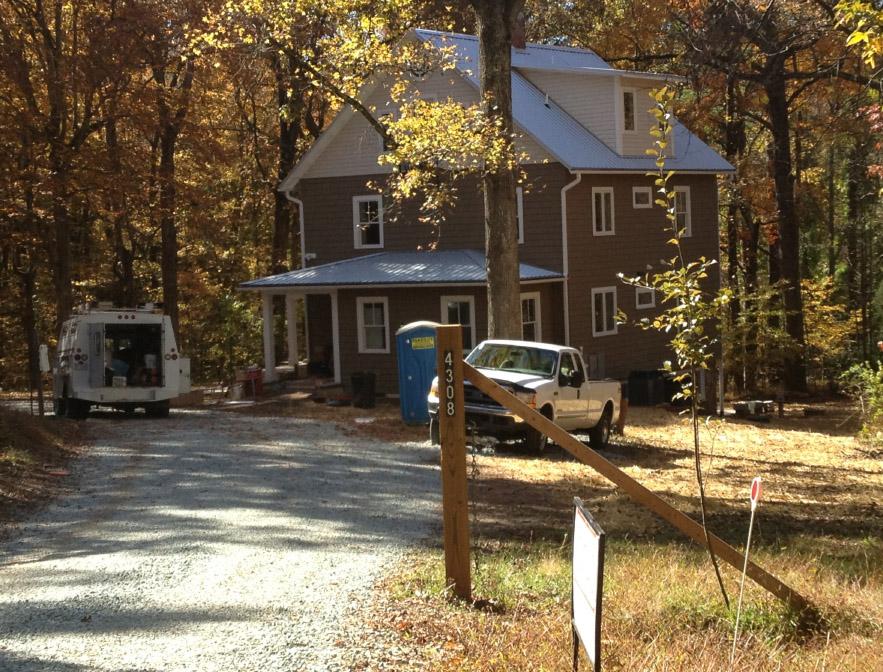
Comments
Submitted by John Martin (not verified) on Mon, 11/7/2011 - 11:51am
I find it incredible that this building has been torn down. It was sold by Preservation Durham five or six years ago through their Endangered Properties Program. I assume that they put covenants in place.
Is PD now going to sue the people who committed this vandalism?
Submitted by gary on Mon, 11/7/2011 - 1:01pm
John
I think this was an error on my part - it appears that it is the original house, with lots of material replacement (windows, trim, shingles, foundation, porches, roof, etc.) If it was sold through PD's EP program, it would still be inconsistent with their typical covenants.
GK
Submitted by Avius Quovis (not verified) on Mon, 11/7/2011 - 1:03pm
It actually wasn't demolished! The house that is there now is the same one, just heavily renovated. I explored it a few times over the last year while the renovations were going on, and the foundation and walls are definitely still historic- it just has a new wing added, a new roof, new siding, and other changes that make it pretty un-recognizable.
Submitted by gary on Mon, 11/7/2011 - 1:25pm
Thanks Avius - I barely beat you to the punch. My error - the new windows and doors are odd and don't look particularly historic - I didn't realize in my initial haste that the house faced away from the road. But not demolished, just in that grey area of what-is-preservation.
GK
Submitted by Avius Quovis on Mon, 11/7/2011 - 2:53pm
Haha, yeah, I noticed the description had been changed after I hit 'submit' and was briefly worried that I had misread it before. As for the gray area- I totally agree. On the one hand, I'm glad someone put considerable time and money into saving the building, especially in the state it was in; but, as I watched the construction progress, I had many face->palm moments as its historic character was almost completely erased. I probably wouldn't believe it was the same building if I hadn't seen the step-by-step progression.
Submitted by Sean Stucker, … (not verified) on Tue, 11/8/2011 - 9:47am
Just FYI folks (and sorry to be so far down the comment list, but this post was just brought to my attention last night, and I needed to check our office records before commenting), our database and physical files of covenanted properties show no record of ever having taken part in the sale of this property, nor does it show any record of PD holding covenants or a Rehabilitation Agreement on the house. Gary is correct in stating that, were we to have had oversight on the work done, the renovations would have been inconsistent with our design standards. It is certainly a regrettable loss of historic materials and design.
-Sean
Submitted by John Martin on Tue, 11/8/2011 - 2:23pm
After I posted my comment, I looked on PD's website and did not see it listed as one of their sold properties. However, I distinctly remember their listing it a few years back. I even drove out and walked around. It's conceivable that the owner withdrew the property and sold it to someone else. It is barely possible that it was on Preservation North Carolina's website (instead of PD's) but it was certainly on one of them. I never would have found my way out there otherwise, and I instantly recognized it when I saw it on Gary's website. Sean, have you asked Carrie if she remembers this place?
Submitted by gary on Tue, 11/8/2011 - 4:23pm
John
You are correct - it was listed for sale on Preservation Durham's website in 2008 as for sale through the Endangered Properties Fund. (Through the amazing power of the Wayback Machine.)
http://web.archive.org/web/20080325235119/http://preservationdurham.org…
Gary
Submitted by gary on Tue, 11/8/2011 - 4:43pm
Looks like the property was sold by Edith Holloway Zendel to Rivermont, LLC on 11.13.07. It appears that Preservation Durham had the listing from ~January 2008-April 2008, and despite it appearing as "Under Contract" on their website that March, it appears that no sale occurred. My guess would be that they had a short term option to purchase, which expired. Rivermont, LLC sold the property to Wendy Jacobs, Michael Meredith, Grace Nordhoff, and Jonathan Beard on March 19, 2009. [DB6169, P918.] They have since subdivided the 7.282 acres into 4 lots. [PB185, P189]
GK
Submitted by kwix on Sat, 11/12/2011 - 9:27am
Thanks so much for this post, Gary. I hike on the Eno a lot, and for years whenever I drove on gravel Rivermont Road to get to the Pump Station Trail, I wondered about The House With the Door on the Second Floor. It was the strangest thing to see -- no balcony, no roof beneath the door, no nothin. So unexpected to see a door that apparently opened onto a 20-foot drop!
Even though it's well inside the city, the house is set down in a wooded dell on a gravel road in a fairly isolated area (so isolated that my car, parked at the Pump Station Trailhead nearby, was broken into while I hiked a couple of years ago). I think my wife and I decided long ago that the house must belong to some eccentric hippie commune cult that believed you could walk out of second-story doors into the air...
Submitted by Wendy Jacobs (not verified) on Thu, 1/12/2012 - 5:00pm
When we bought the Rivermont house back in 2008 it unfortunately did not look exactly like the historic photos posted on this site. When I have a chance I will share photos from before we began our renovation. The house had been damaged by fire, water and termites and most sadly by vandalism. The walls were covered by the signs of many area gangs: Crips, Bloods, MS 13, Mountain and others and the result of this was that every window and door in the house, save one, was smashed along with the original fireplace and all plumbing and lighting fixtures.Even after we purchased it, had it boarded up and put an alarm in it, we had trouble with people breaking into the house until we could begin our renovation work. The only thing good about the continual break ins was that I think we got to meet nearly half the sheriff deputies (we are a pocket of the county surrounded by the city)! We did not purchase the house through Preservation Durham and were not obligated to do an historic renovation or even save the house. We did fall in love with the house and the land and its history. Our goal was to do our best to renovate the house within our financial resources, save it from futher destruction and honor it as much as we could, and make it a wonderful home for our family. We saved and reused as much of the original materials as feasible. We removed tile flooring and refnished the floors that were not rotted. We removed the blue wall board from ceilings and walls to reveal the wood beneath. We removed wood to expose the brick chimney. We refurbished the original metal kitchen cabinets which were rusted and dented. We refinished the existing cast iron tubs which were pitted and rusted. We reused original trim and reused tongue and groove subfloor underneath rotted floors for walls that were damaged. Alll interior doors, door knobs and hinges were salvaged from other sources and we incorporated a mantel, doors, hardware and the decorative vent on the outside of the house from the Cole House that was recently deconstructed/torn down on Garrett Road. We altered the original footprint with a small bump out on the east side and a dormer on the north side so that we could build stairs to the third floor that was never accessbile or finished. We made other changes like removing the second floor door to nowhere so that we could make a closet for a bedroom that had none and added balconies to the third floor doors to nowhere. We had to replace the entire south foundation wall and bolster the south facade of the house because of water and termite damage. We had to dig a well (they had originally pumped water directly from the spring). We had to put in a new septic system, pump and field, new wiring, plumbing and HVAC. Because the house is actually a log structure and had no other form of insulation and we also could not afford to replace the orginal cedar shingles we chose to apply energy efficient icynene spray foam insulation to the exterior so that we could preserve the interior wood walls. We installed energy efficient windows. We replaced the rusted metal roof. My husband also spent weekends for nearly a year renovating the barn which was sinking into the ground on the north side and he stabilized the spring houses and bottling house which were/are in disrepair. He will renovate these over time. Edith (Polly) Zendel who is Dr. Holloway's granddaughter and was born in and raised her children in the house and is now hearly 90 has been to out to visit and is very happy to see what we have done with the house. We have also recorded and interviewed Polly and other family members to document the history of the house. This has been a very challenging project for us to take on. We have put considerabe time, effort, thought, energy and money over the past several years into making Rivermont a home for our family and to do things in the most thoughtful and careful way that was possible for us. I am a supporter of historic preservation but not everyone has the financial resources to do this and it is not the best fit for everyone in every situation. The neighbors we have met have been very grateful to us for renovating the house because it was deteriorating rapidly and a magnet for crime. Months before we bought it, it had almost burnt to the ground due to vandalism but luckily a neighbor happened to drive by and called the fire department. We have worked very hard on this for several years now and have just moved in and we are proud of what we have done with the help of our ever calm, creative and resourceful contractor, David Roberts, his wife Sharyn, his coworkers and many other wonderful and skilled local subcontractors. Again, when I have the chance I will share before and after photos.
Submitted by kwix on Sat, 3/3/2012 - 10:45pm
In reply to When we bought the Rivermont by Wendy Jacobs (not verified)
Thank you, Jacobs family, for doing what you can to help preserve this property. Sounds like a heroic effort. How wonderful that this house found you!
Submitted by Susan (not verified) on Thu, 11/21/2013 - 5:27pm
In reply to When we bought the Rivermont by Wendy Jacobs (not verified)
Thank you for sharing the overwhelming process of saving this house. My son had dubbed it "the house of doors" and we always hoped that someone would make it a home again.
Submitted by Andrew Edmonds. (not verified) on Tue, 3/13/2012 - 10:01am
Jim Wise wrote a nice article a few days ago about Polly Holloway Zendel, who grew up at Rivermont. See more here:
http://www.thedurhamnews.com/2012/03/10/211581/durhams-rivermont-built-…
Submitted by Ken and Hui (not verified) on Thu, 11/6/2014 - 4:57pm
We have been hiking in the the area for several years and have noticed the wonderful job you have done with this property! It is truly amazing. We also noticed the old spring house as we hiked by and wondered many times what it was. Is there still carbonated water in the spring? The building still looked very sturdy even after all these years. It is very sad to hear about the crime in such a wonderful and peaceful area. I really hope it does not exist there anymore and we heard that you used to open the home on certain holidays? We would love to see it closer up, as I'm sure others are.
Add new comment
Log in or register to post comments.