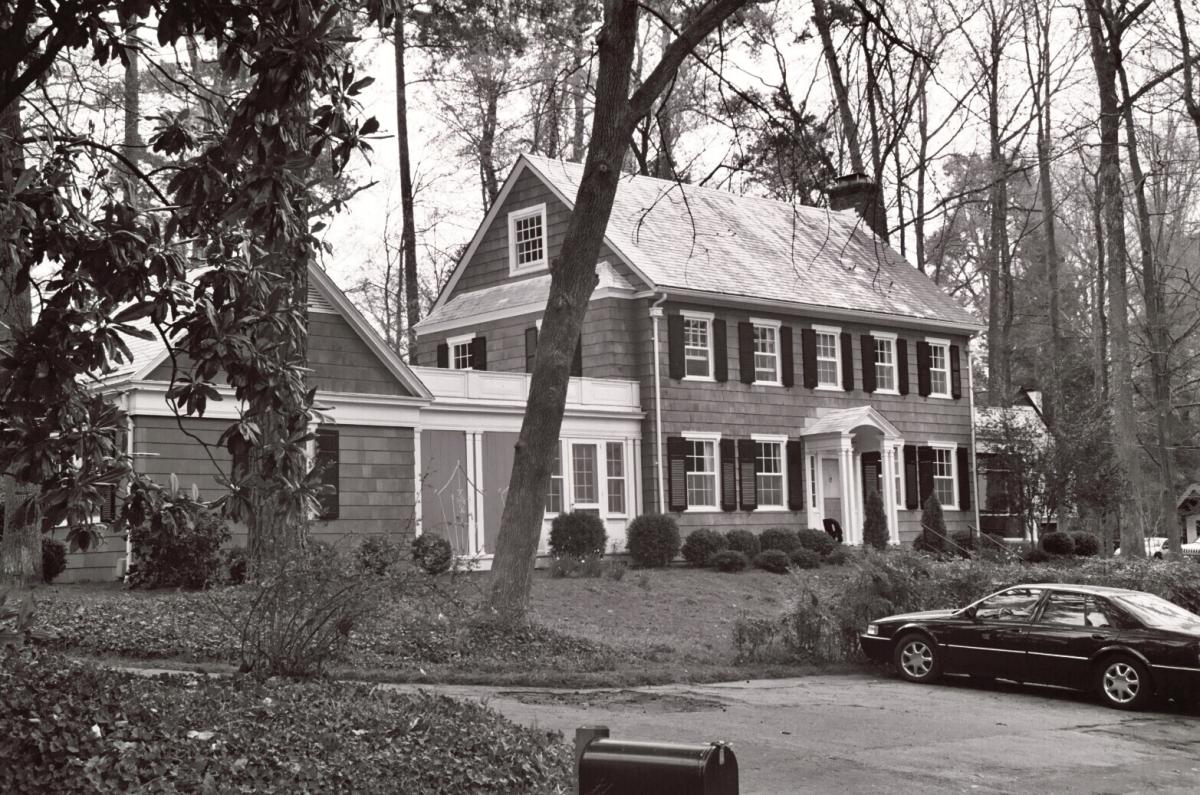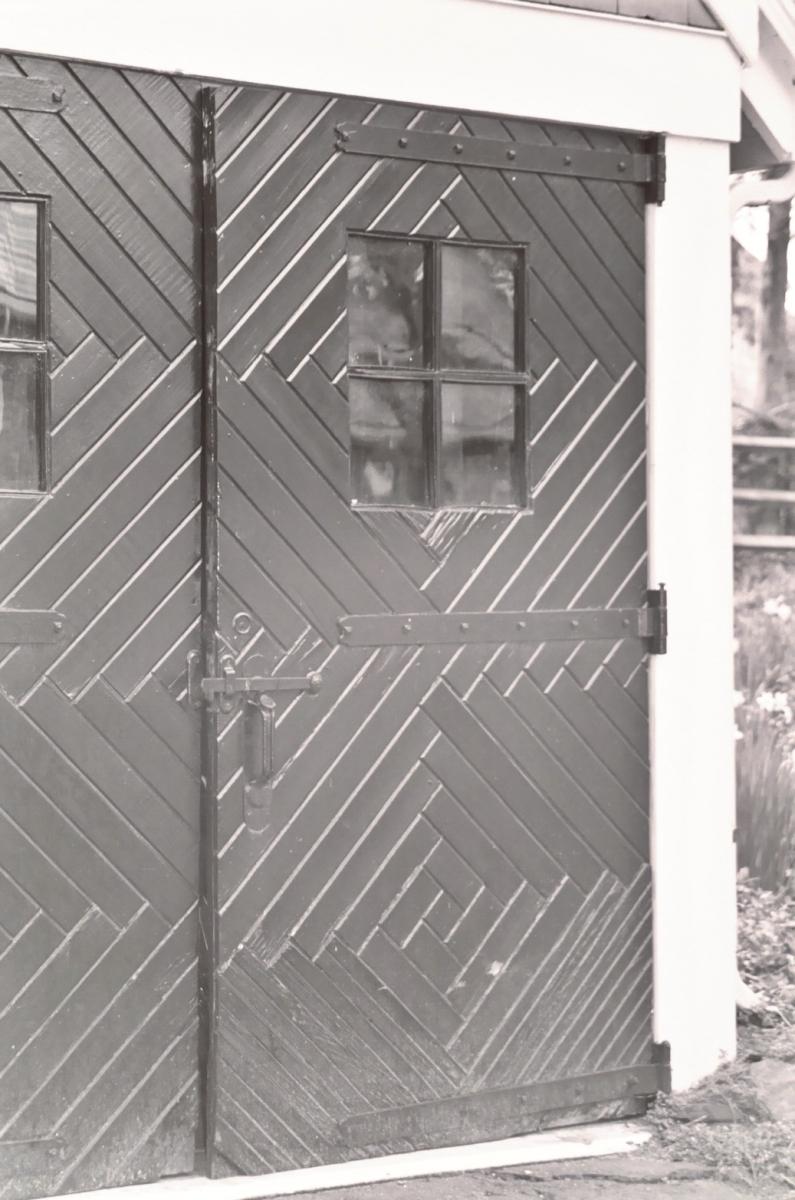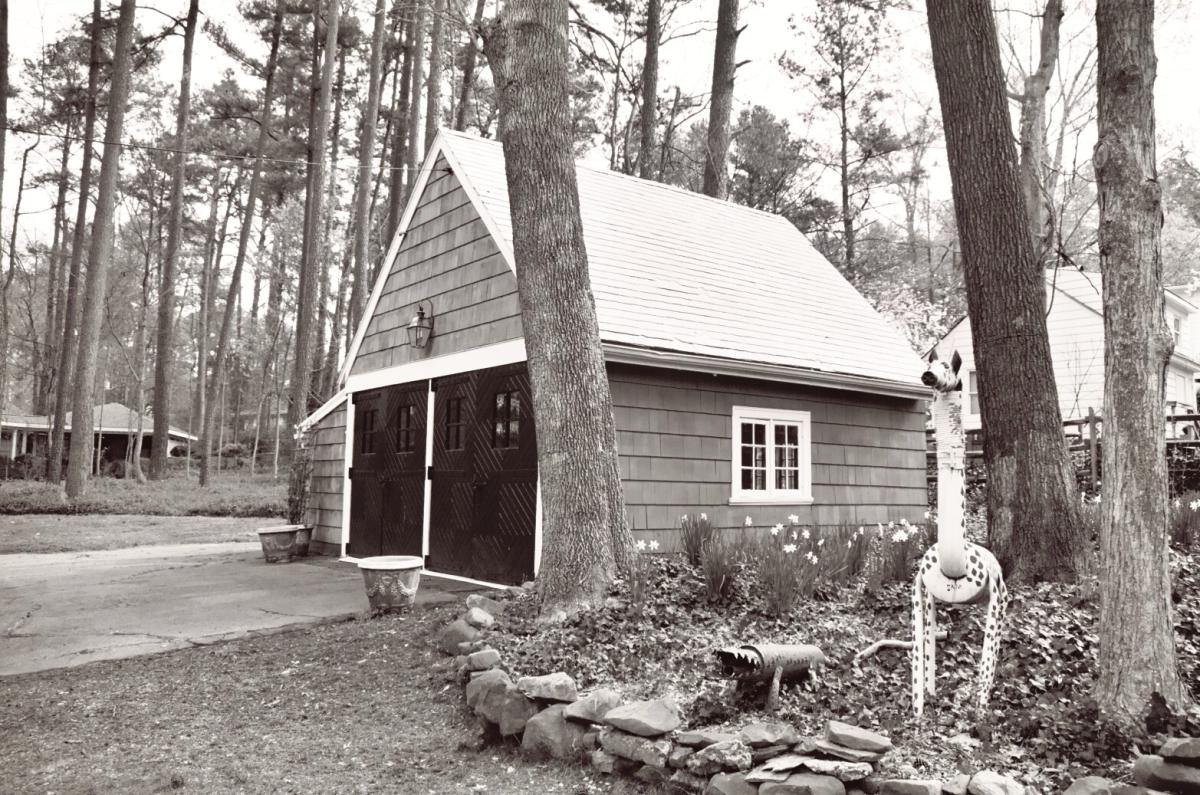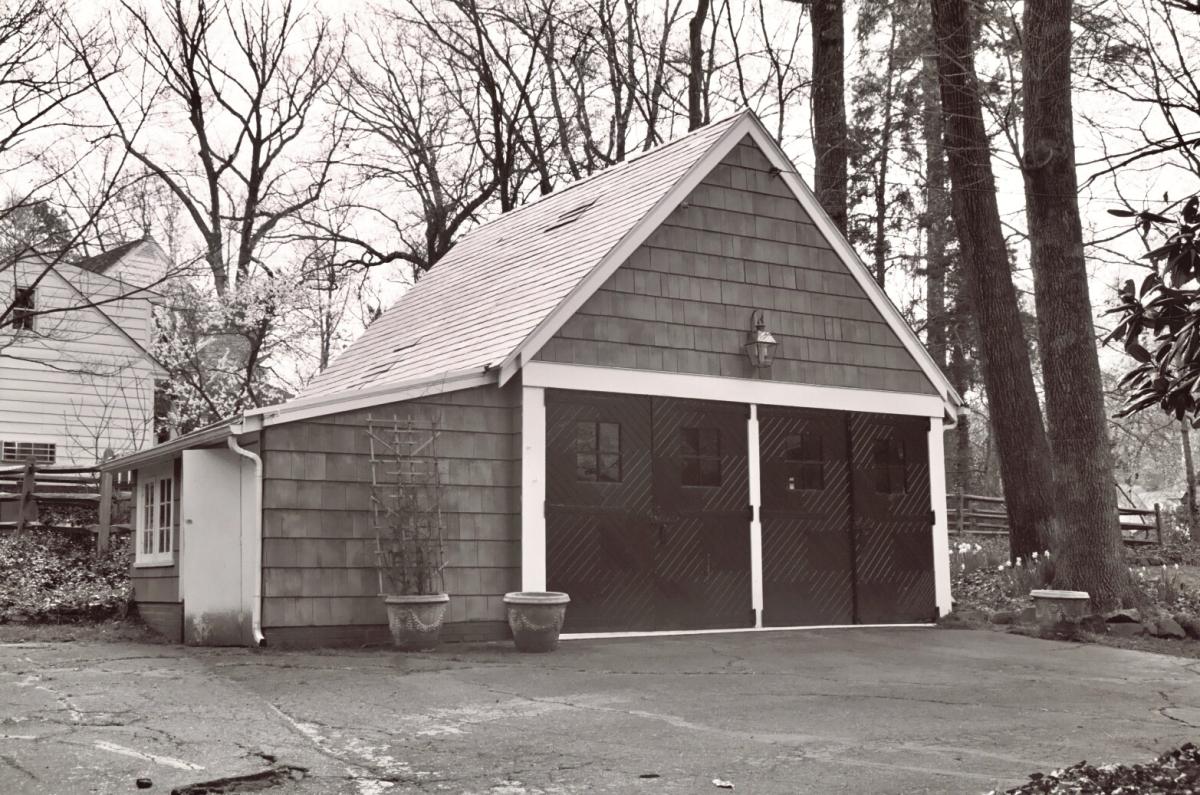Samuel R. Schealer House
2811 Chelsea Circle, ca. 1928, 1949, ca. 1956, Contributing Building
George Watt Carr, architect
William Van Eaton Sprinkle, architect for ca. 1956 additions
Two-story side-gabled Colonial Revival house with cedar shake siding, 6/6 sash, and a five-bay facade flanked by single-story wings; gabled portico with paired square posts and barrel-arch ceiling; south wing is a small flat-roofed sunroom with roof balustrade. North wing and shed-roofed addition at north side of original house added ca. 1956, includes enclosed flat-roofed breezeway with matching roof balustrade leading to a front-gabled single-story wing; other complementary additions at the rear may date to 1949, when the kitchen was remodeled. According to research in the early 1980s by Claudia Roberts [Brown], the first resident was Samuel R. Schealer, a Duke University engineering professor.
This home was one of Hope Valley's first homes, and as such we have a photograph of it in 1926 from the office of George Watts Carr, architect. Several homes on Chelsea Circle were docuemented in this way by the architect.
The garage in the photos below have the original doors from the Branscomb House across the street, see separate listing.
Garage
2811 Chelsea Circle, ca. 1929, Contributing Building
Frame garage with front-gabled roof, cedar shake siding, two sets of double-leaf swinging wood doors with metal strap hinges, and shed-roofed wing at north side elevation. The garage doors are the original doors from the garage at the Branscomb House at 2810 Chelsea Circle; they were moved to this garage during a renovation at the Branscomb property, according to Hope Valley resident Tad DeBerry whe learned this from the current owners.y






Add new comment
Log in or register to post comments.