The Sneed-Thomas building was constructed on the southeast corner of East Main St. and South Mangum St. in the 1890s. It housed the Sneed and Thomas drugstore, operated by Paul C. Sneed and Allen S. Thomas. Their building was described in the "Handbook of Durham" as "a large three-story pressed brick building with marble trimmings."
Looking north on South Mangum St. from near Peabody St., 1905 - the Sneed-Thomas building is on the right.
(Courtesy Duke Archives)
This structure was torn down in 1911 for construction of a Neoclassical structure for the Citizens Bank, completed around 1915.
The Citizens Bank was the outgrowth of the Morehead Banking Company which had reorganized after the death of Eugene Morehead in 1889, and reorganized again in 1905 with B.N. Duke as founding President of the new Citizens Bank. The bank moved to 105 East Main St. in 1905 before moving to its new building in 1915.
Looking southeast, 1920s The historic inventory notes the resemblance to the old Fidelity Branch Bank in East Durham and surmises that the architect may have been the same.
Below, a clearer view of the structure, looking southeast from Main St., 1930s. Note the beautiful arching, multi-paned windows along the Mangum St. side and a smaller one over the cartouche.
(Courtesy Duke Archives)
In 1961, the Citizens Bank merged with the Durham Bank and Trust and the University National Bank of Chapel Hill. The new firm was called Central Carolina Bank (CCB) and was headquartered at the former Durham Bank and Trust building, the Hill Building.
The former Citizens Bank building was converted to law offices in 1970, and referred to as the "K&M Building". This conversion, unfortunately, involved removal of all of the large windows and filling the openings with similar, but slightly different color stone.
Citizens Bank, 1970s. Notice the filled window above the cartouche.
I guess that this building is empty right now, from the sign on the front. Seems like it could be very cool - something - particularly if someone were to put the windows back.
Looking south, 2007
Looking southeast, 2007

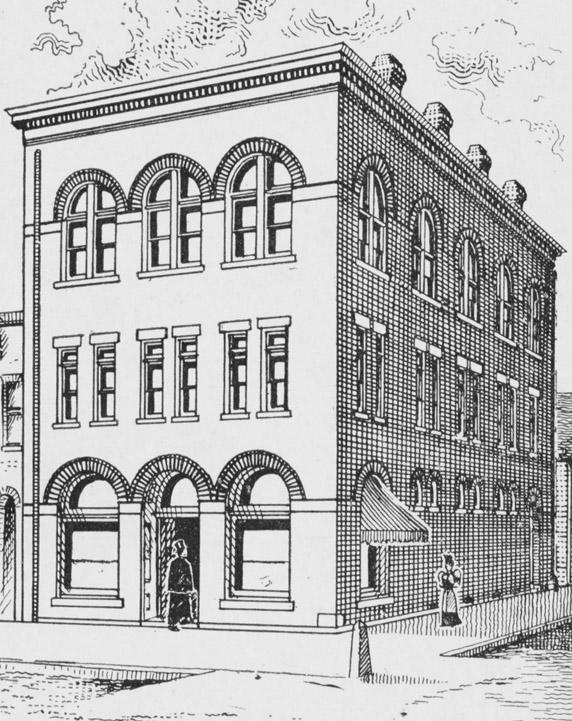
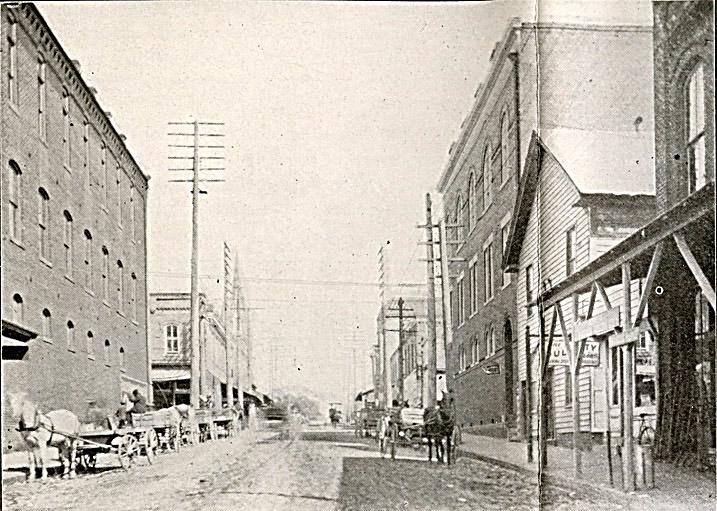
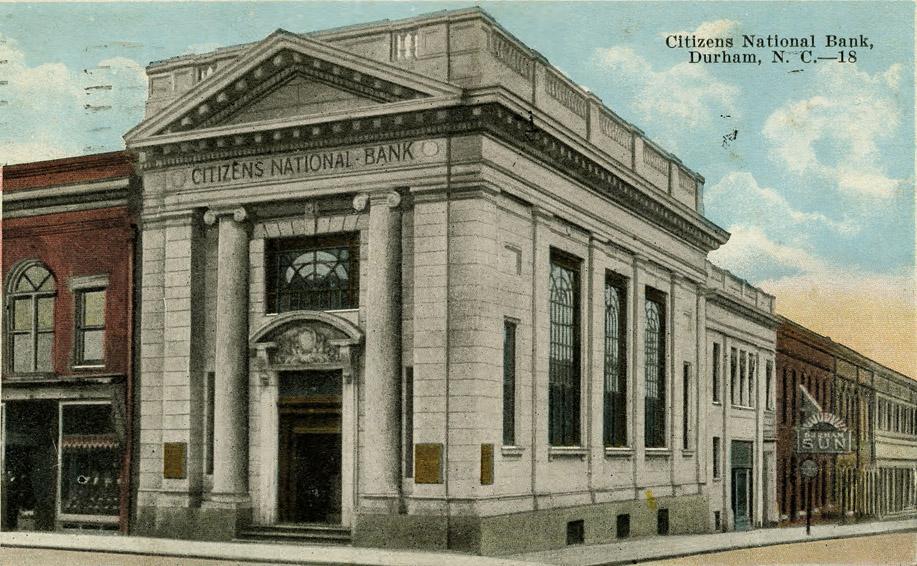
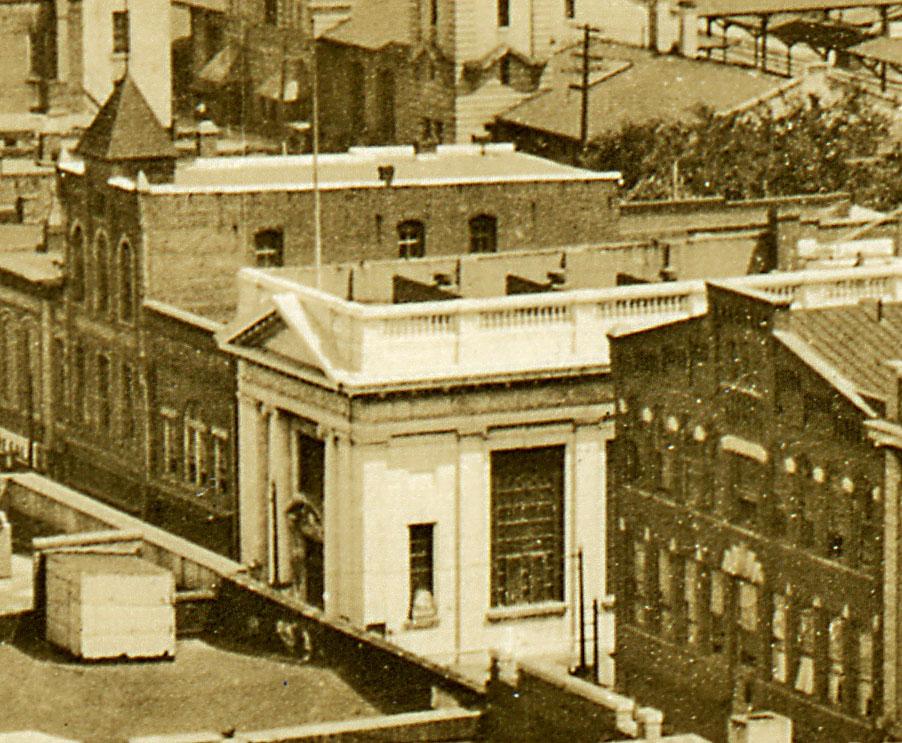
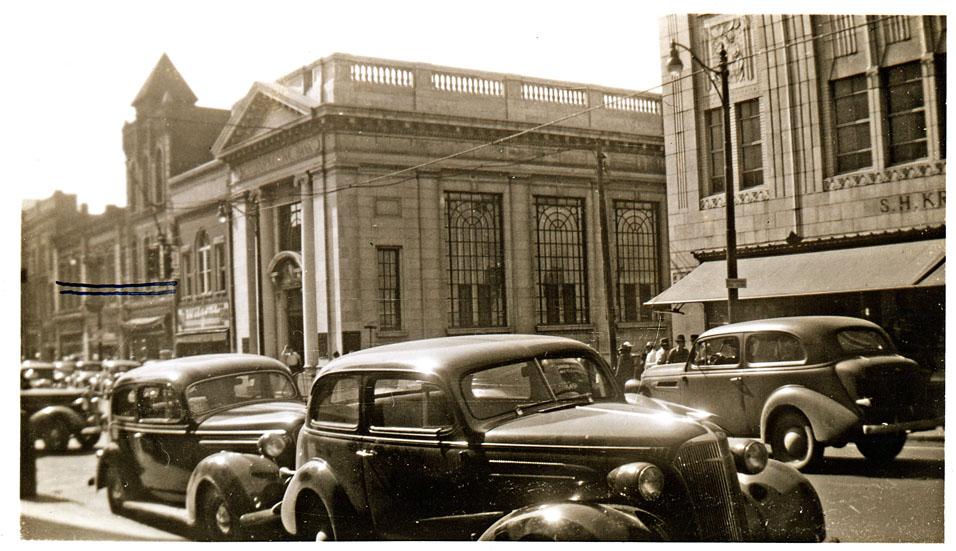
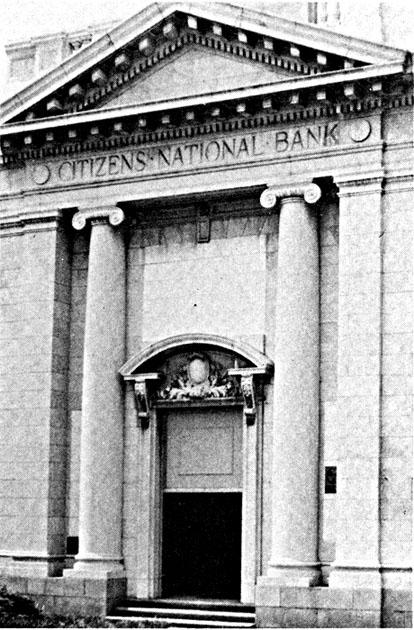
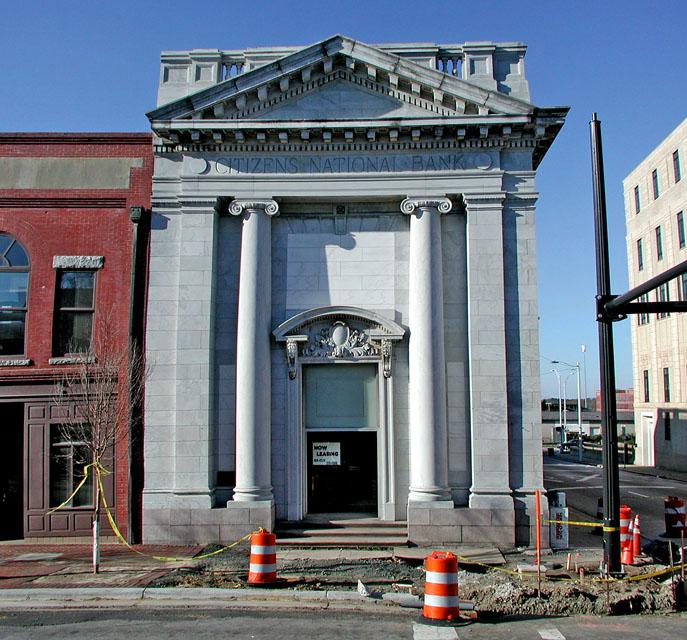
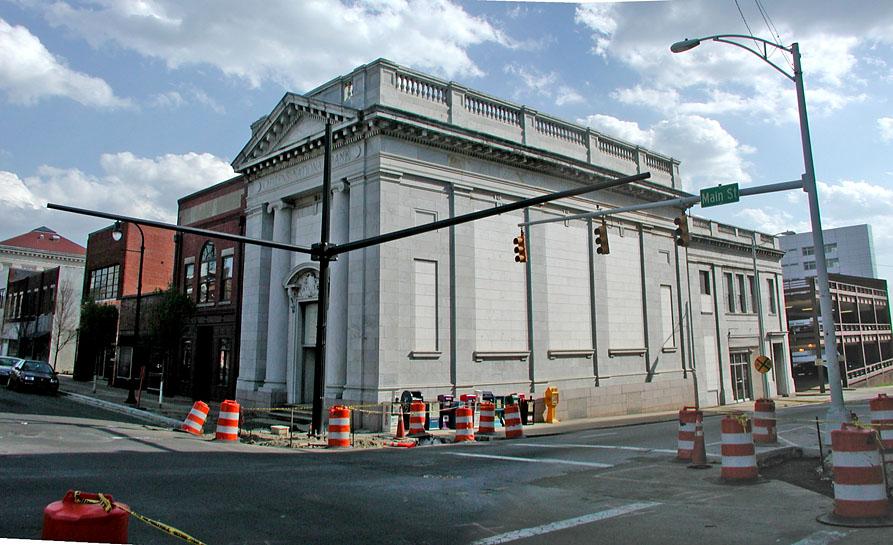
Comments
Submitted by Michael (not verified) on Mon, 4/9/2007 - 3:58am
I think this is my favorite small building downtown. I'd guessed from the odd two-tone stone that it had nice windows before, but the arched panes are really a lovely touch.
I think buildings like these really present a challenge of redevelopment. They obviously have a lot to offer architecturally, but everything about their form screams "old bank building from days when all banks looked like this." There really aren't many uses which can take advantage of all their charms without substantially altering the historic from. Among the best reuses I can imagine is something like what they did with the old power station building at Liggett Myers, where they left the huge old windows, and built offices on catwalks inside. But that was for a power station, which was structurally intricate but had none of the interior detail. I'm sure this building at one point had quite an ornate banking lobby, and if any of it's still in tact, one would really want to use it, but... how???
Submitted by Gary (not verified) on Mon, 4/9/2007 - 12:09pm
Michael
A former neighborhood bank building very similar to this near where I grew up in New Orleans was actually a Kinko's for many years before being converted to a great local coffee place called Rue de la Course. I loved to hang out there - the ceilings must have been 20 ft. I've always thought that this building would be an awesome restaurant with the windows reinstated.
I think one thing to remember is that the windows are/were only on the one side, so a retail use could center the business-side of things on the inside wall, with the circulation pattern to the outside wall.
GK
Submitted by Carey (not verified) on Mon, 4/9/2007 - 1:56pm
Bruegger's Bagels on 9th St. is in a former bank building. The interior no longer has its charm but it does work as a restaurant. I have seen other small banks like this converted to restaurants as well - one down in Florida where some of the old teller windows were incorporated into the restaurant's design. There is plenty of potential for the Citizens Bank Building. What it needs most is to be sold to a more motivated owner. Unless it has been and I'm just not aware.
Submitted by JDC (not verified) on Mon, 4/9/2007 - 6:04pm
What about a performance space? Rock clubs and galleries have little use for windows anyway, and it's such a unique structure, especially given the rest of the buildings on that block.
Submitted by JJasper (not verified) on Fri, 8/8/2014 - 1:05pm
There's new renovation been done to this building and it's for rent. Also, they've removed the different colored blocks where the windows once were and put new arched windows in to replicated what it looked like before. I will try to remember to take a picture to submit it next time I walk downtown at lunch.
Submitted by gary on Fri, 8/8/2014 - 1:21pm
JJapser - sorry that it's a bit confusing, but this post actually refers to the building that was on the site before the Citizens Bank building. Each building on Open Durham has its own entry, even if they were on the same spot. Obviously this gets a bit confusing, but I try to always lead with the picture of the building that's referenced. The one for the building you are commenting on is here: Citizens Bank Building - and it includes a picture of the renovations
Thanks
GK
Add new comment
Log in or register to post comments.