Support OpenDurham.org
Preserve Durham's History with a Donation to Open Durham Today!
OpenDurham.org is dedicated to preserving and sharing the rich history of our community. Run by our parent nonprofit, Preservation Durham, the site requires routine maintenance and upgrades. We do not ask for support often (and you can check the box to "hide this message" in the future), but today, we're asking you to chip in with a donation toward annual maintenance of the site. Your support allows us to maintain this valuable resource, expand our archives, and keep the history of Durham accessible to everyone.
Every contribution, big or small, makes a difference and makes you a member of Preservation Durham. Help us keep Durham's history alive for future generations.

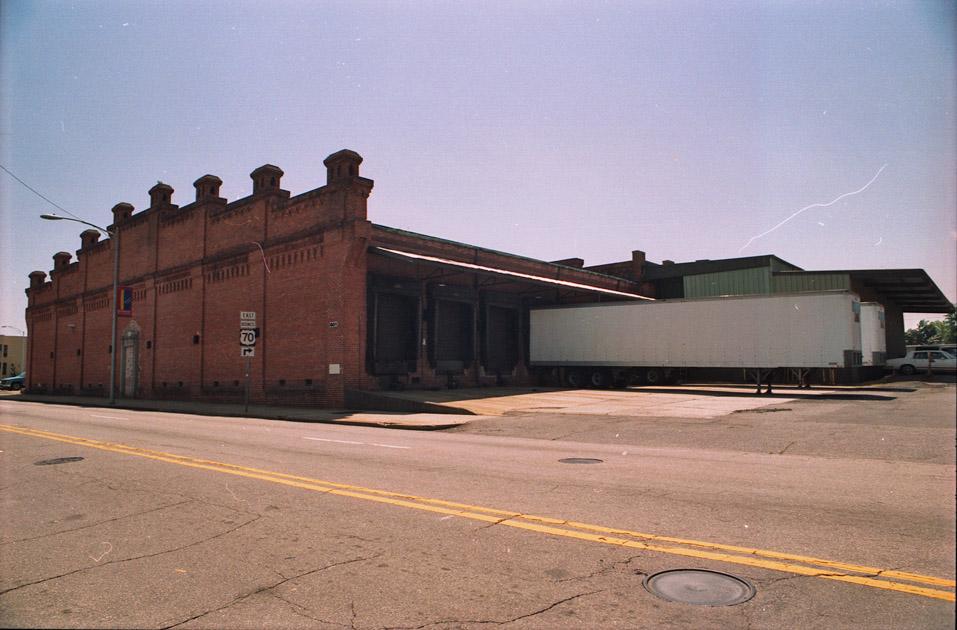
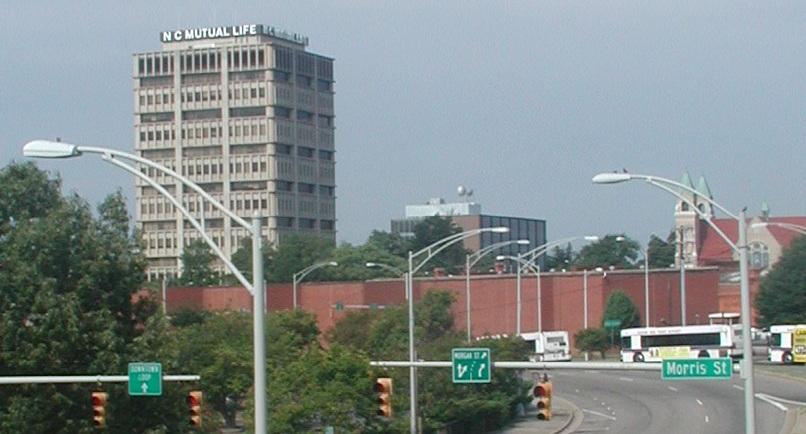
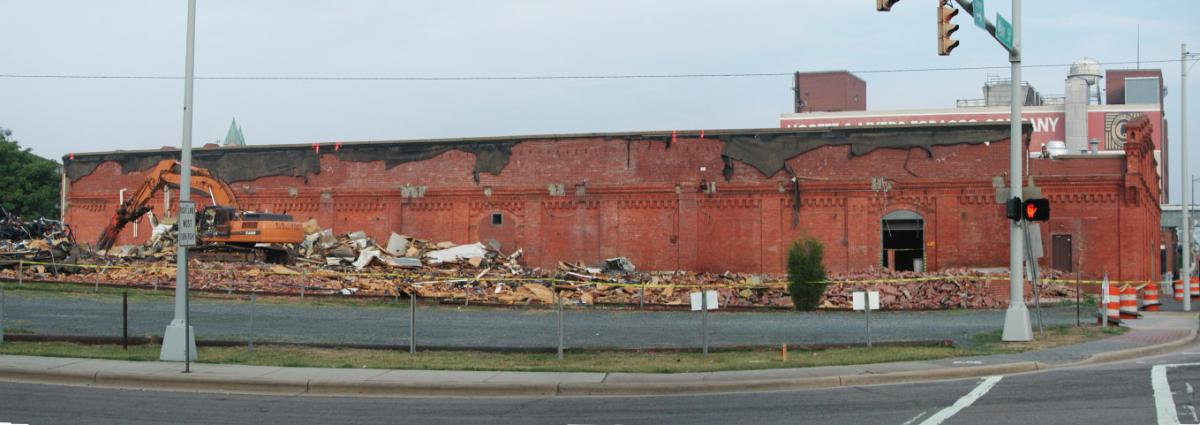
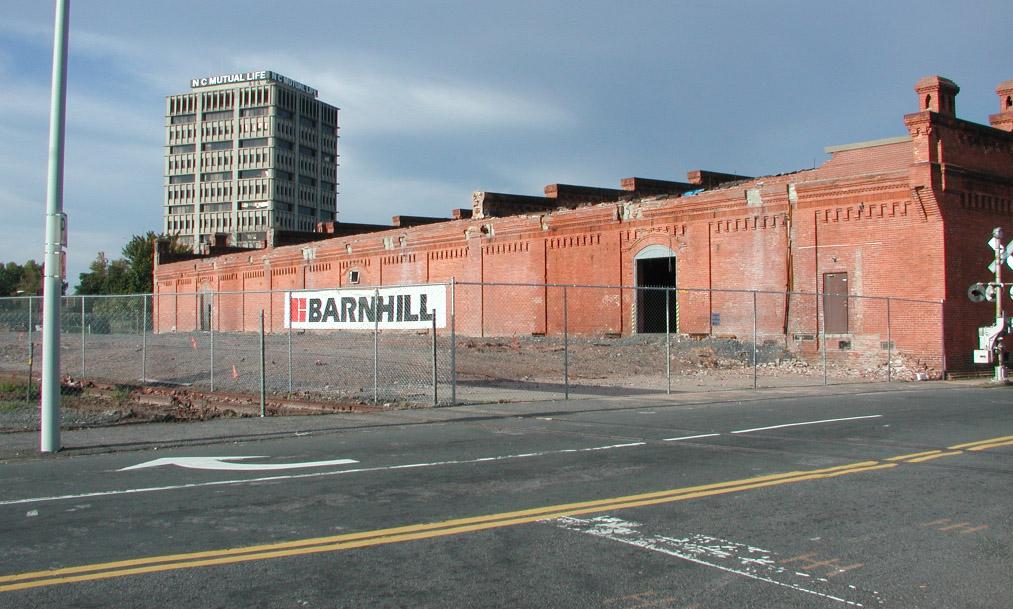
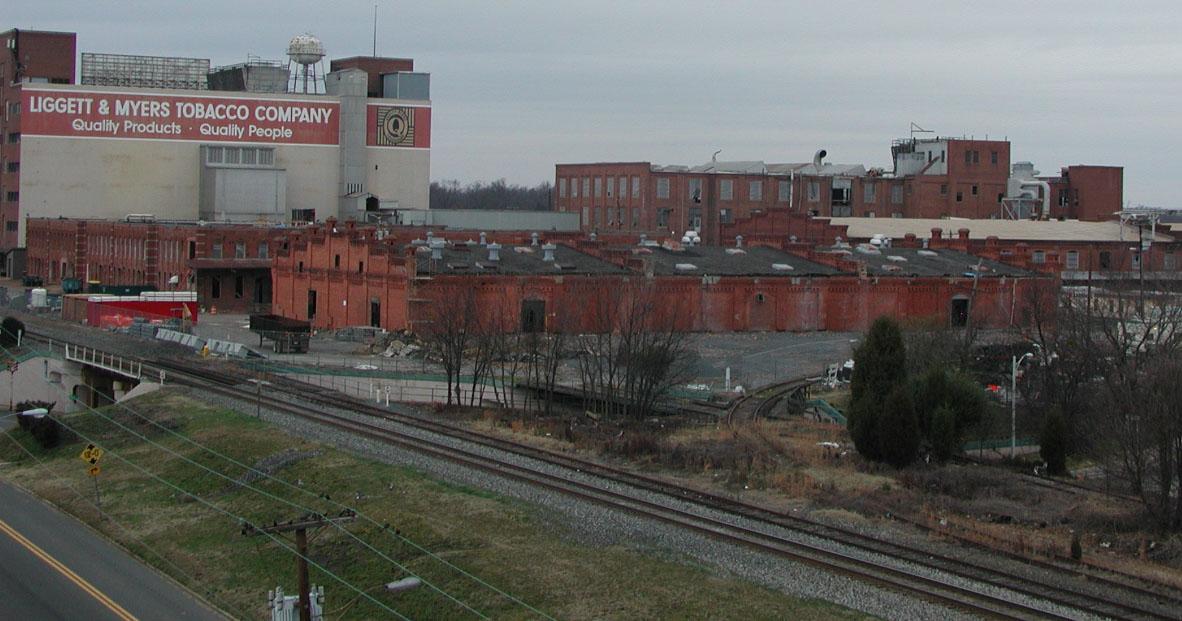
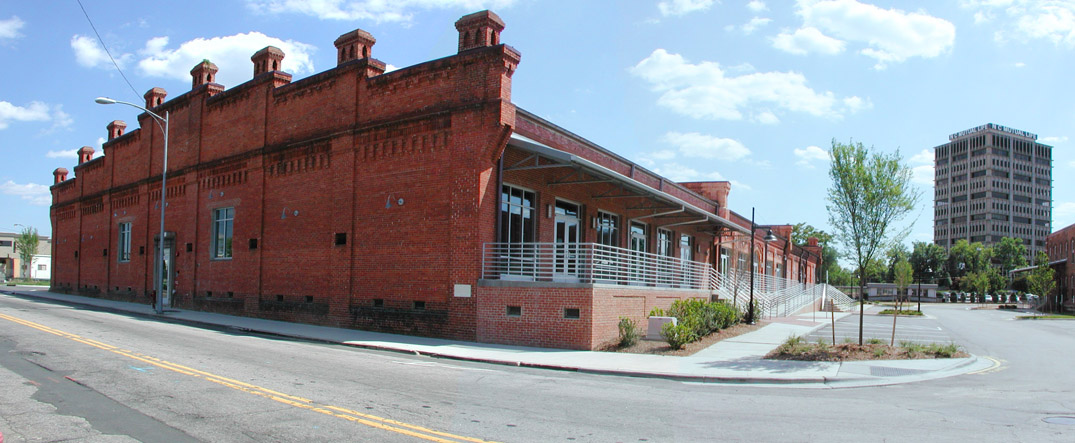
Comments
Submitted by coco (not verified) on Sun, 9/3/2006 - 9:50pm
did this building have two stories? do you have any old photos of this site?
bdv hasn't added their expansion site plan to their website, but it sounds like it will be great. when is durham going to build the new bus station?
Submitted by coco (not verified) on Wed, 9/6/2006 - 12:00am
do you have any photos of the renovation of the venerable business neighbor building where the independent will be living in the future? it is looking GOOD.
Submitted by Joe (not verified) on Sat, 9/9/2006 - 8:04pm
You know, I go through that Main St./loop intersection almost every day. I either forgot or never noticed how ugly that addition was until it was torn down. :) It seems the revealed brickwork looks fractionallly different from the other decorative brickwork on the L&M buildings nearby: just another nice thing to notice.
Submitted by Sven (not verified) on Sat, 9/9/2006 - 9:15pm
I really hadn't noticed how large it was until it was torn down. I agree that the brickwork may be somewhat different - perhaps the dentil motif, which seems a bit different to me than the similar buildings at Brightleaf and American Tobacco. Since I took this picture, they've also torn down most of a shed on the other side, exposing that side as well
Submitted by Joe (not verified) on Mon, 9/11/2006 - 1:46am
I didn't realize how big it was either until I saw your pictures. Its odd shape (to fit next to the RR tracks) probably made it seem smaller. From Google Maps's aerial view, I'd guess it's maybe 70% of the area of the adjoining structure?
I looked more closely at the brickwork last night: I was walking by there anyway. It was night, and I didn't walk onto the lot far, but the brickwork is actually pretty similar to what's on the Main St. face. It's still a heck of a lot better looking than what was covering it up. :) I wonder what they'll do to those loading bays on the opposite side of the building?
Submitted by CSG (not verified) on Thu, 1/25/2007 - 6:38pm
To answer a few of your questions, the Walker Warehouse (after the partial demolition)is about 30,000 square feet and will be used for retail space. The loading bays will be storefront glass/doors and they are currently building the terrace along the front 2/3 of the NW side of the building. We plan to have restaurants and hopefully a small grocery store in the Walker building if we can make that happen - not an easy task.
Submitted by Gary (not verified) on Thu, 1/25/2007 - 10:33pm
Carey
Thanks for stopping by and providing more info on the project - sounds exciting. I know we'd all love to have a grocery store down here. I plan to update this post soon with some new pictures.
GK
Add new comment
Log in or register to post comments.