The northwest corner of the intersection of E. Main and Dillard streets transitioned from residential to a bus station to a vacant lot.
Here is the corner as of 8/7/06, looking west from Dillard.
I'll repeat the satellite view here:
And a view of this corner around 1900.
Looking west-northwest at the northwest corner of E. Main and Dillard Sts.
The original residential structure on this corner was the house of W. W. Fuller. Per the Duke Archives: "other occupants included Judge R.W. Winston & C.W. Jones [?] - was torn down to make way for bus station, n.d."
From Main St., Looking north.
From the corner of Dillard and Main, looking northwest.
The intersection of East Main and Dillard, looking east. The fence around the Fuller House is to the left.
(Courtesy Duke Rare Book and Manuscript Collection - Wyatt Dixon Collection)
Looking west from East Main and Dillard, 1910.
(Courtesy Robby Delius)
This house was torn down in 1942 and replaced with the Bus Station, which moved from its previous location structure at Mangum St. and Rigsbee.
(Courtesty Duke Archives, Wyatt Dixon Collection)
I apologize that the current picture and the bus station picture are taken from two different perspectives. The bus station picture is taken looking northeast, with a large Dillard Street house in the left background and the Franklin Court Apartments peeking out in the right background. St. Phillip's Episcopal would be to the back left, out of frame.
The current picture is taken looking west, towards St. Phillip's, with the Health Department (old Sears) to the left and Oldham Towers to the back (east).
Here is another view of the old bus station, looking north, on its opening day.
(Courtesty Duke Archives, Wyatt Dixon Collection)
I appreciate the bus station architecturally, but I'm not sure how the decision was made to put this in the midst of a residential neighborhood, and I wonder how much it contributed to the decline of the residential structures behind it (the house visible in the first picture appears to be a large, elaborate house from the aerial shots; I can't imagine it remained viable for long located next to the bus station - although many of these houses were demolished using Federal Urban Renewal funds against the will of their owners).
Union Bus station, likely 1950s.
(Courtesy The University of North Carolina)
Looking north-northwest, 1961
(Courtesy Herald-Sun)
When the bus station went out of use as such is unclear to me. By the 1990s, it was being used for various uses, including a plasma center. St. Philip's was able to purchase the building in ~1998 and made the unfortunate decision to demolish the structure.
Bus station demolition 11.23.98
(Courtesy Herald-Sun)
Bus station demolition 11.23.98
(Courtesy Herald-Sun)
Regardless of the merits or demerits of the bus station, it is clear that the current use of this land, a vacant lot still owned by St. Phillip's, is a poor use of the land.
In 2009, St. Phillip's decided to make a garden on the vacant lot. While certainly an improvement on the 10-year vacant lot, it's still not a great use for a prominent urban street corner. I hope someday this corner will have a desirable building on it again.
Bus station site, 10.02.10
In conclusion of the "mini-series" about the E. Main/Dillard corner, you can see how an established residential neighborhood transitioned to more intense uses over the mid-20th century, which were later abandoned, leaving the neighborhood decimated. The architectural/site plan/land use choices for these more intense uses destroyed the energy of the corner, through the blank walls, large setbacks, intensity of scale, and surface parking that pervade this corner today.
I hope that Durham County understands the importance of each and all of these elements as they plan their new social services complex, and they think of building a neighborhood, not just a building.

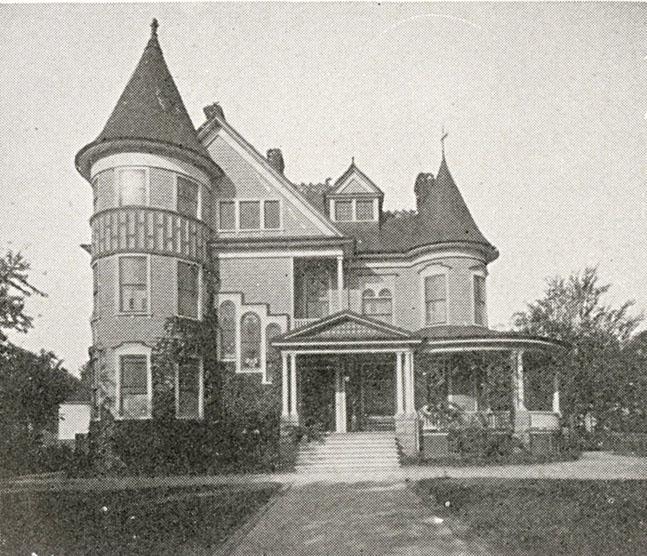

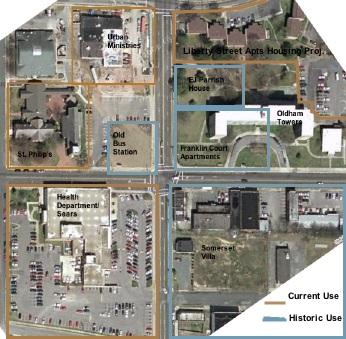
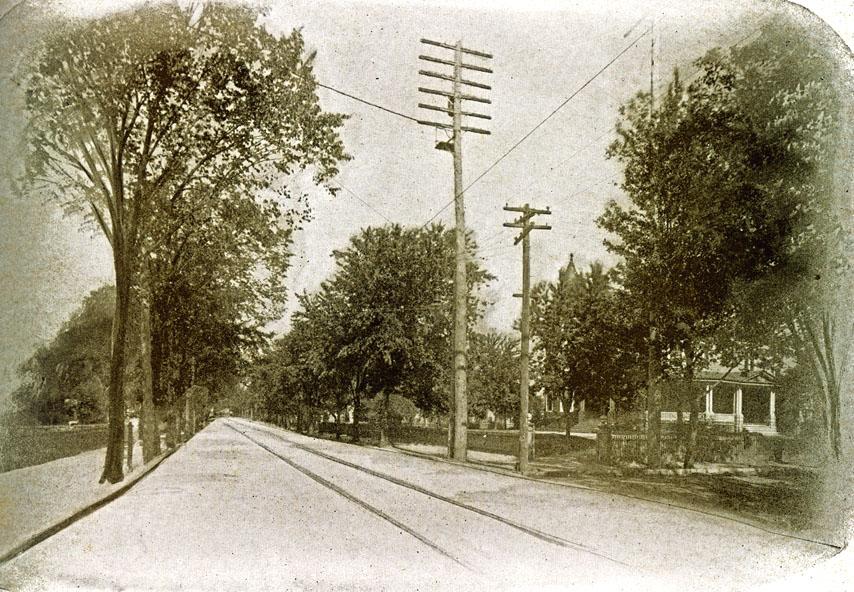
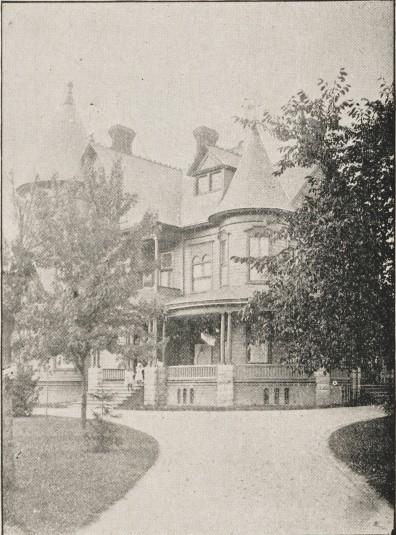
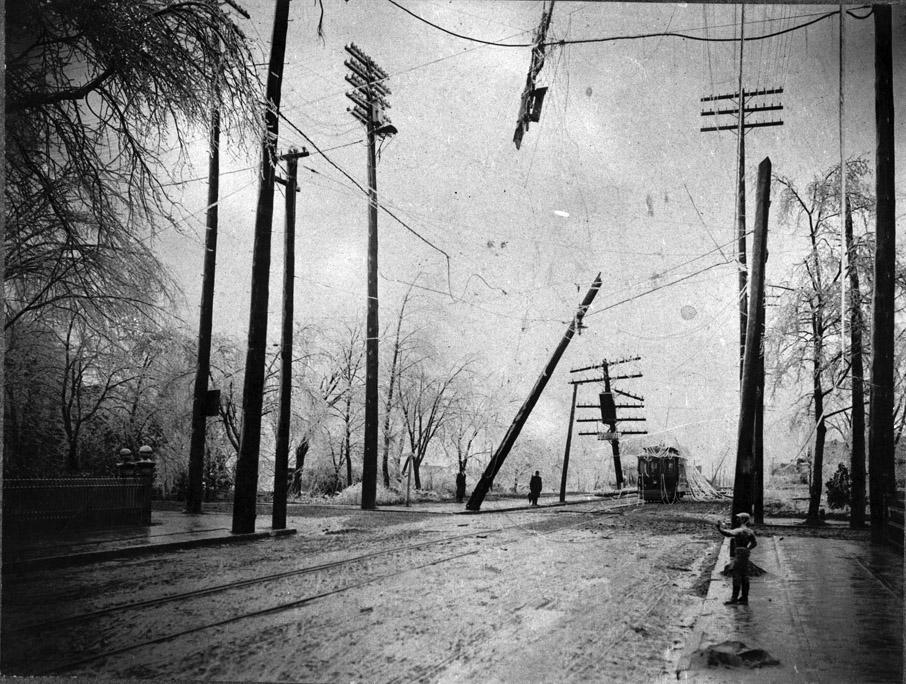
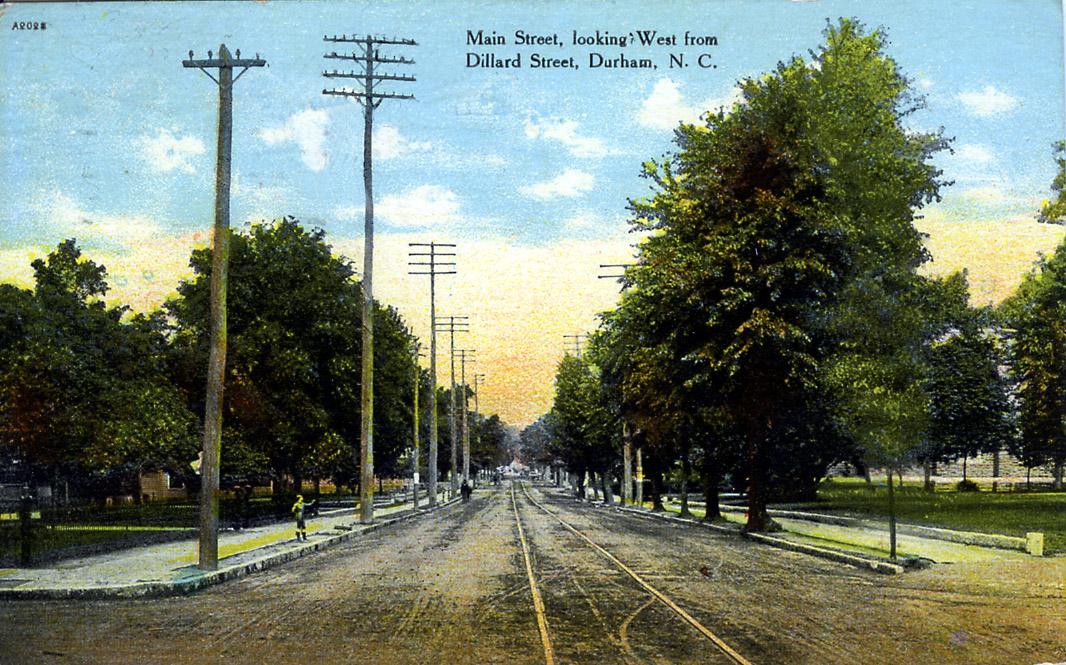
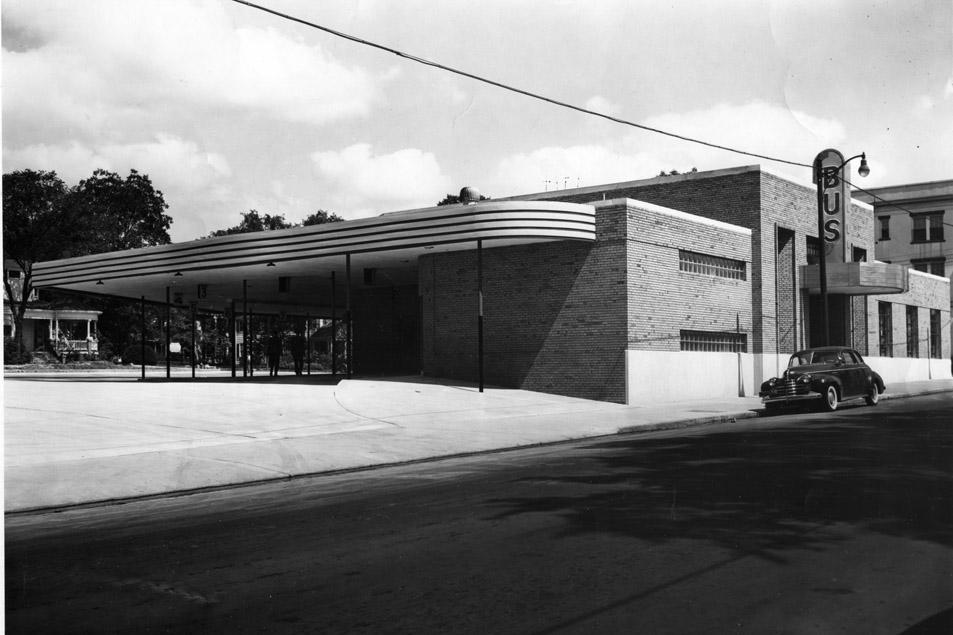
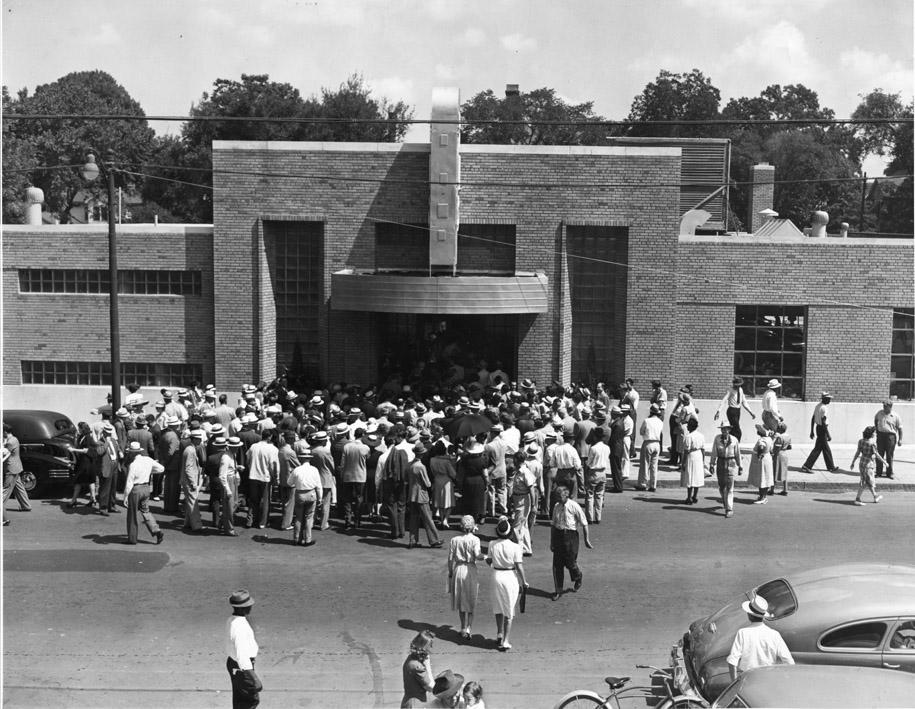
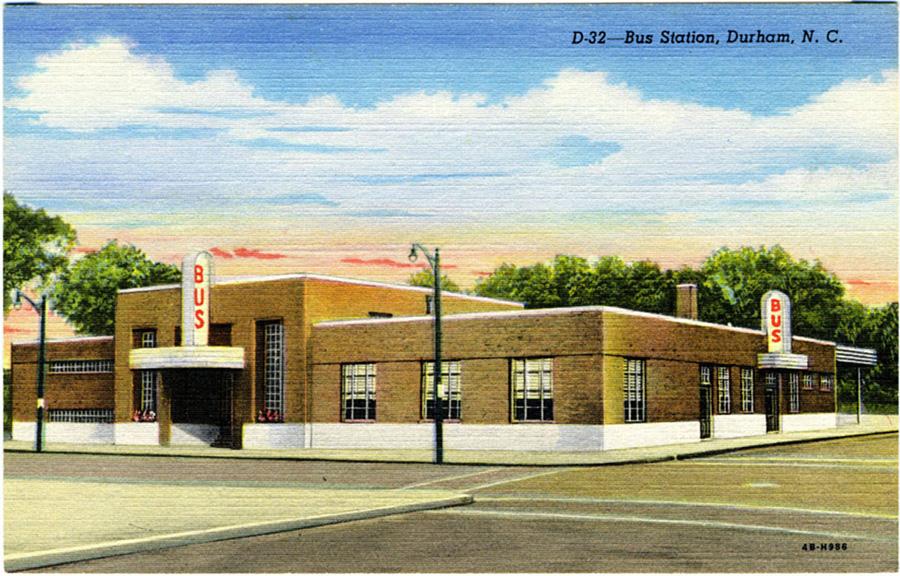
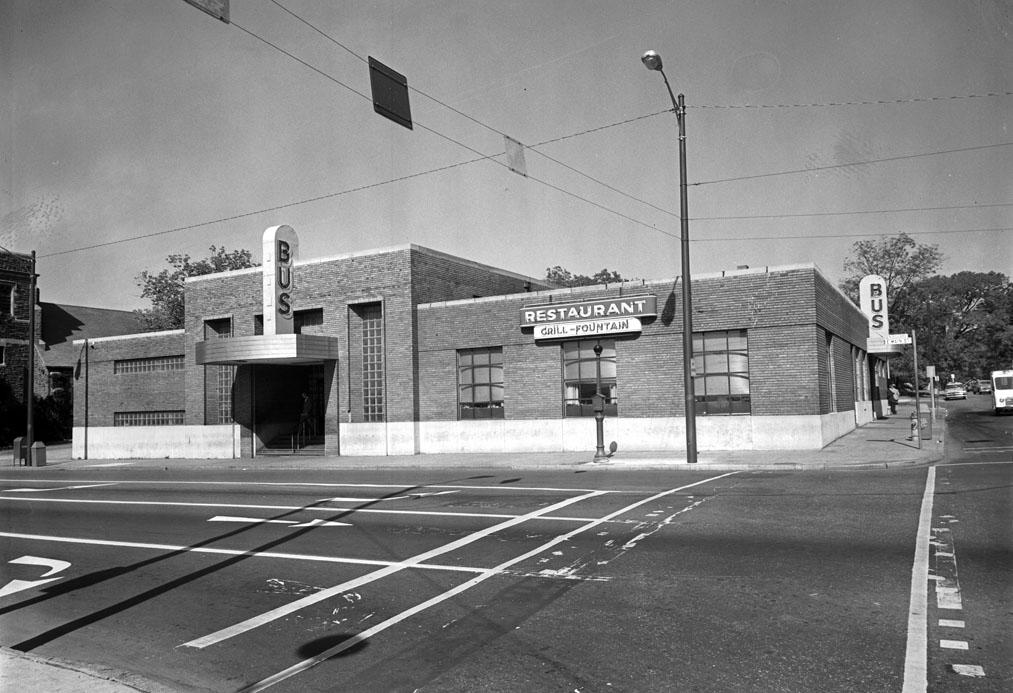
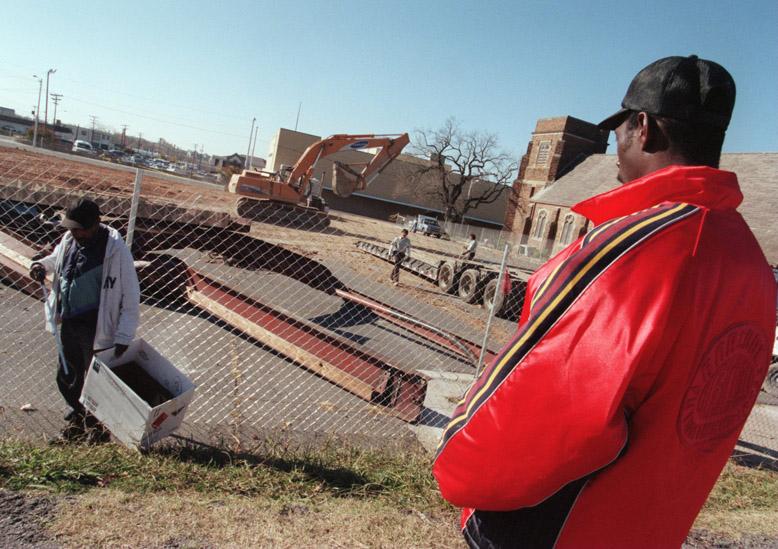

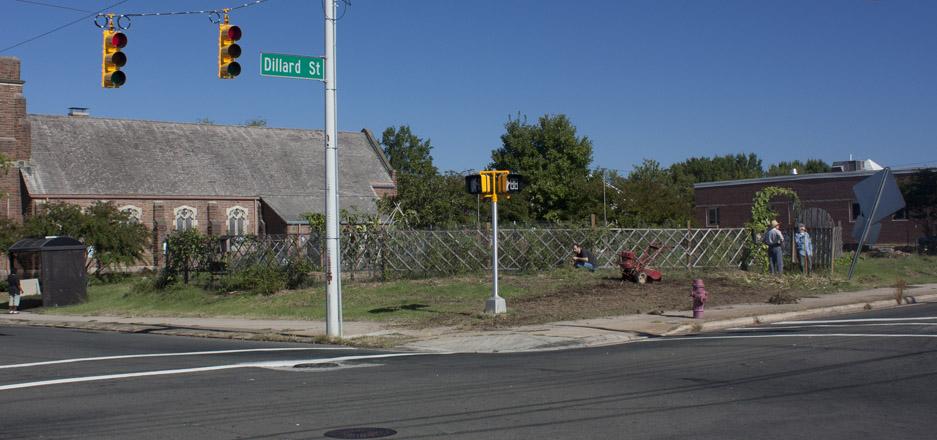
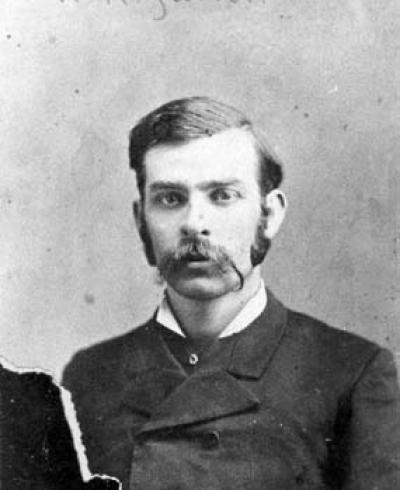
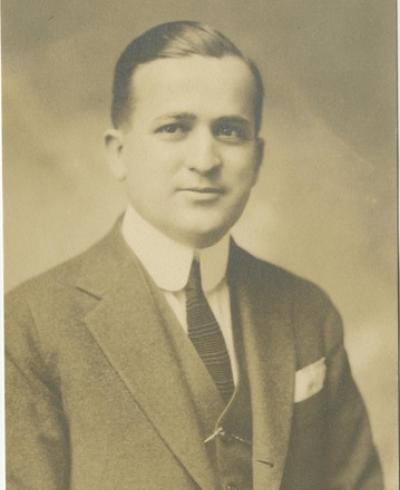
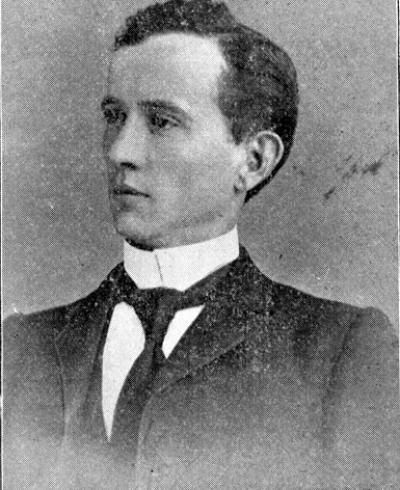
Add new comment
Log in or register to post comments.