Support OpenDurham.org
Preserve Durham's History with a Donation to Open Durham Today!
OpenDurham.org is dedicated to preserving and sharing the rich history of our community. Run by our parent nonprofit, Preservation Durham, the site requires routine maintenance and upgrades. We do not ask for support often (and you can check the box to "hide this message" in the future), but today, we're asking you to chip in with a donation toward annual maintenance of the site. Your support allows us to maintain this valuable resource, expand our archives, and keep the history of Durham accessible to everyone.
Every contribution, big or small, makes a difference and makes you a member of Preservation Durham. Help us keep Durham's history alive for future generations.

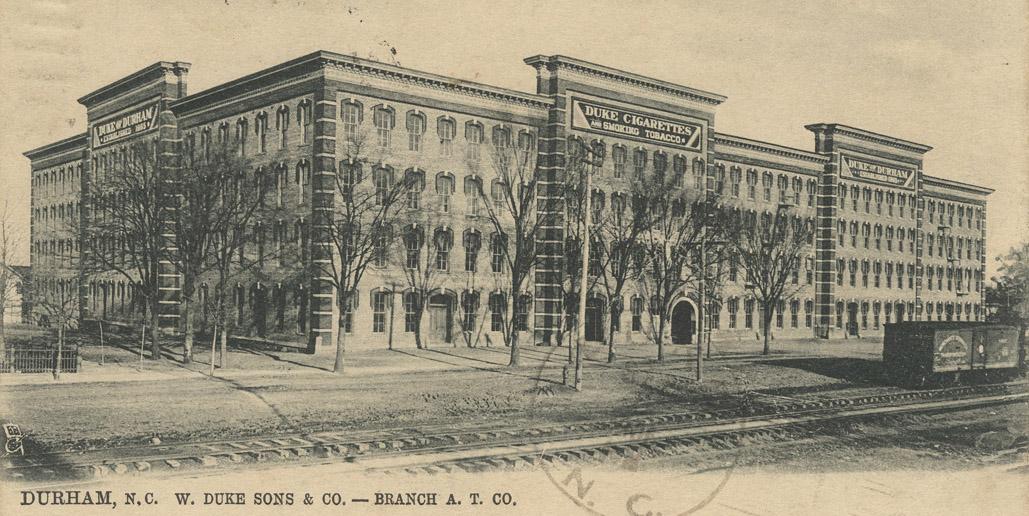
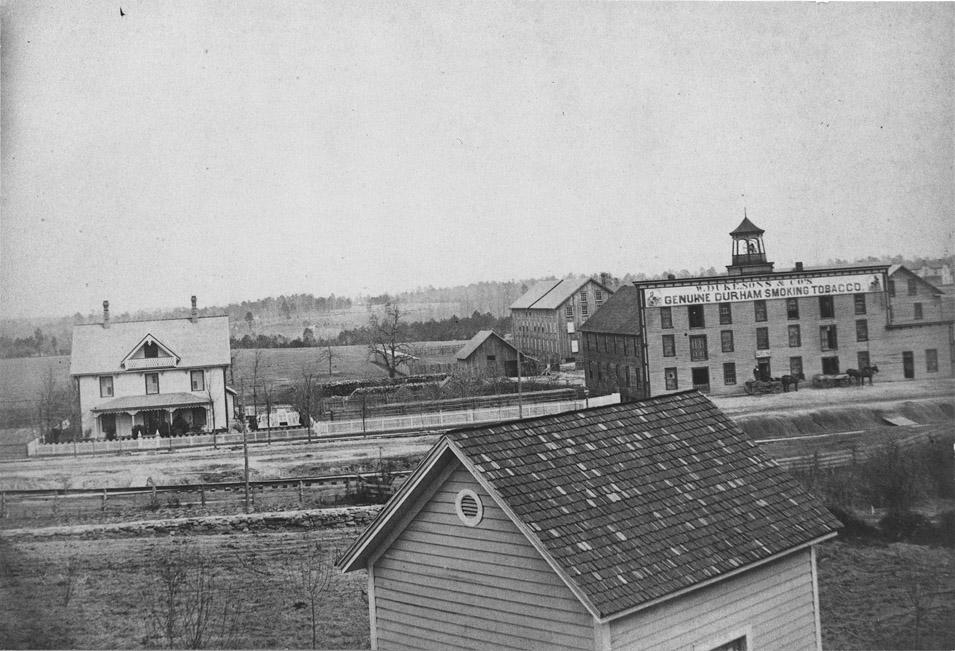
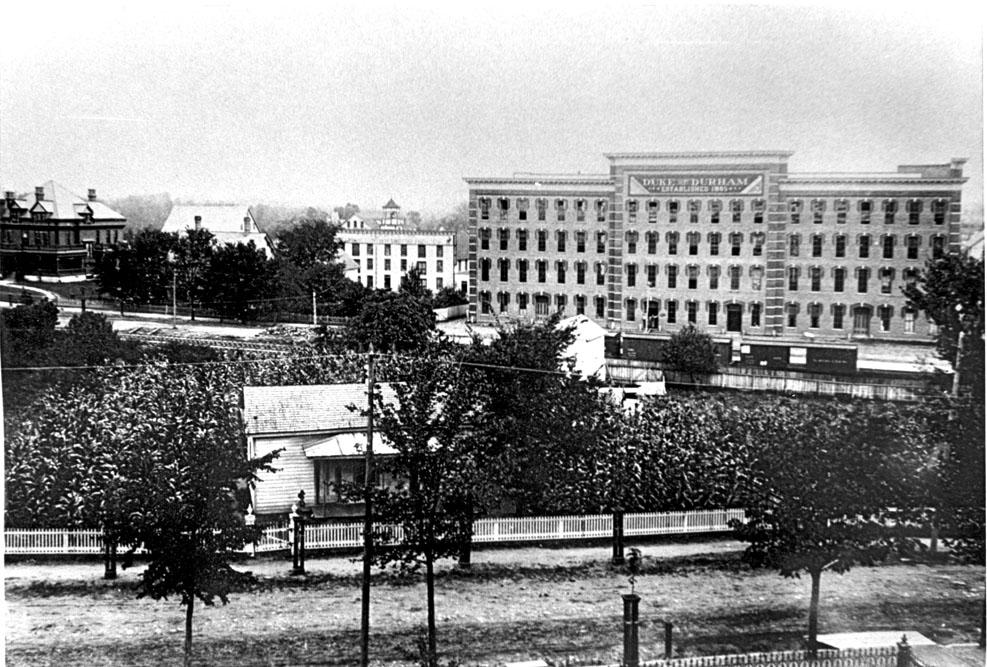
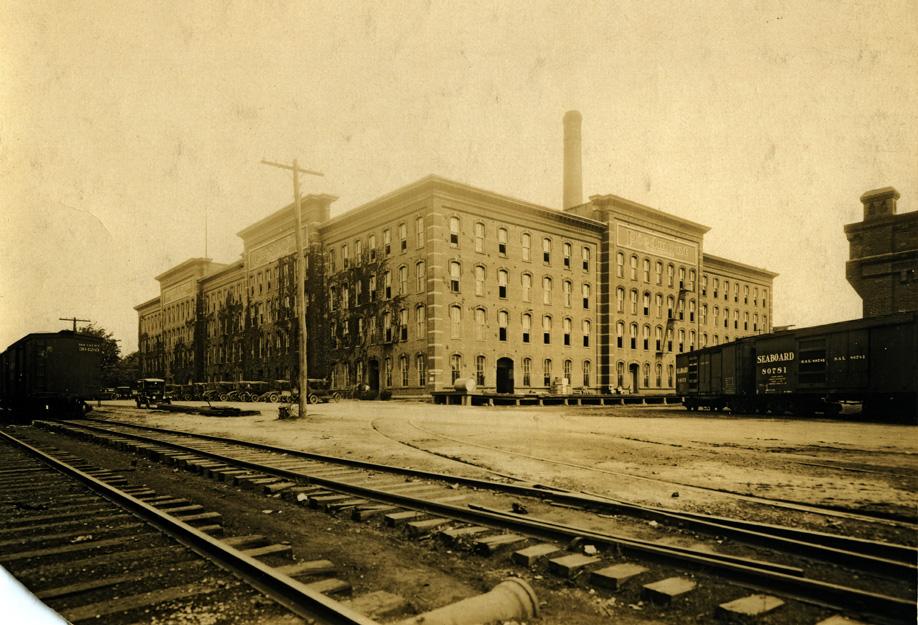
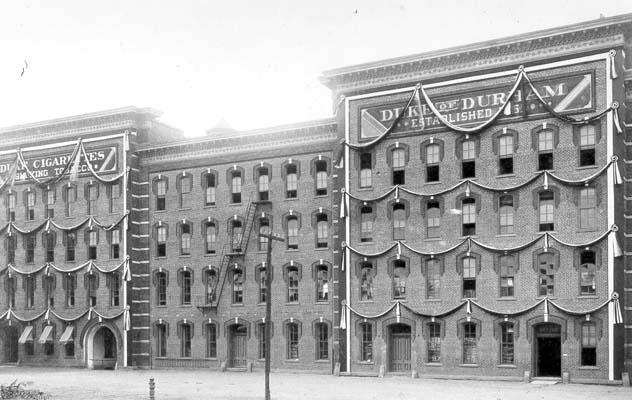
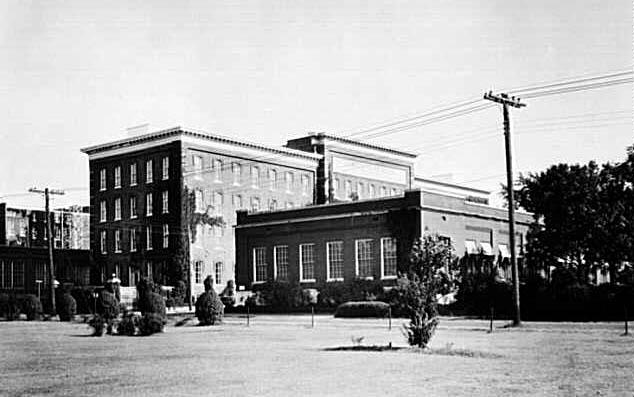
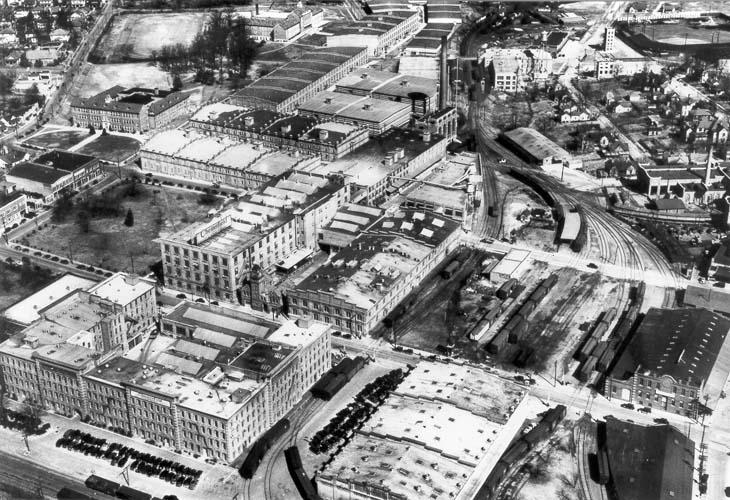
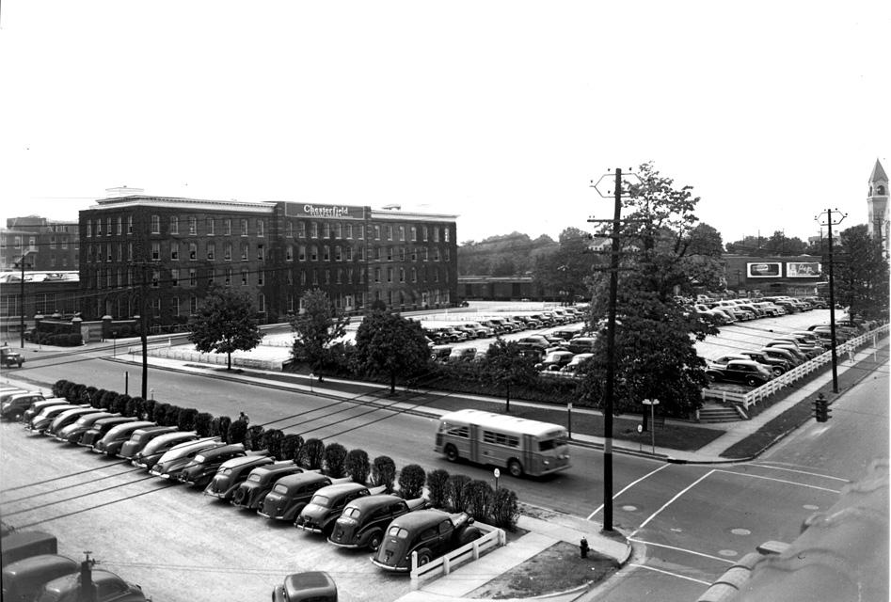

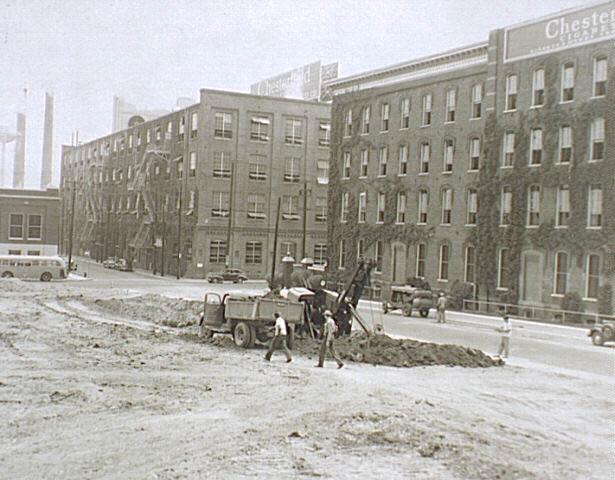
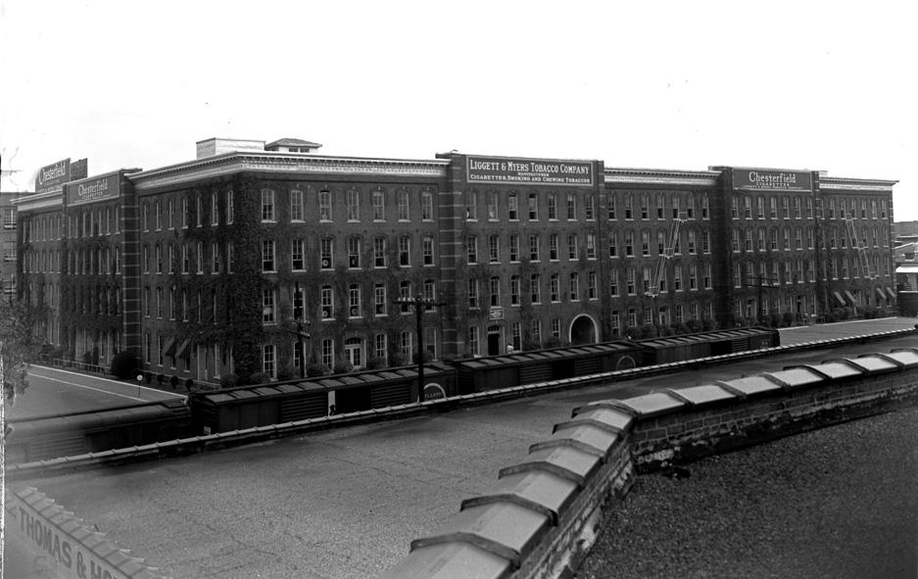
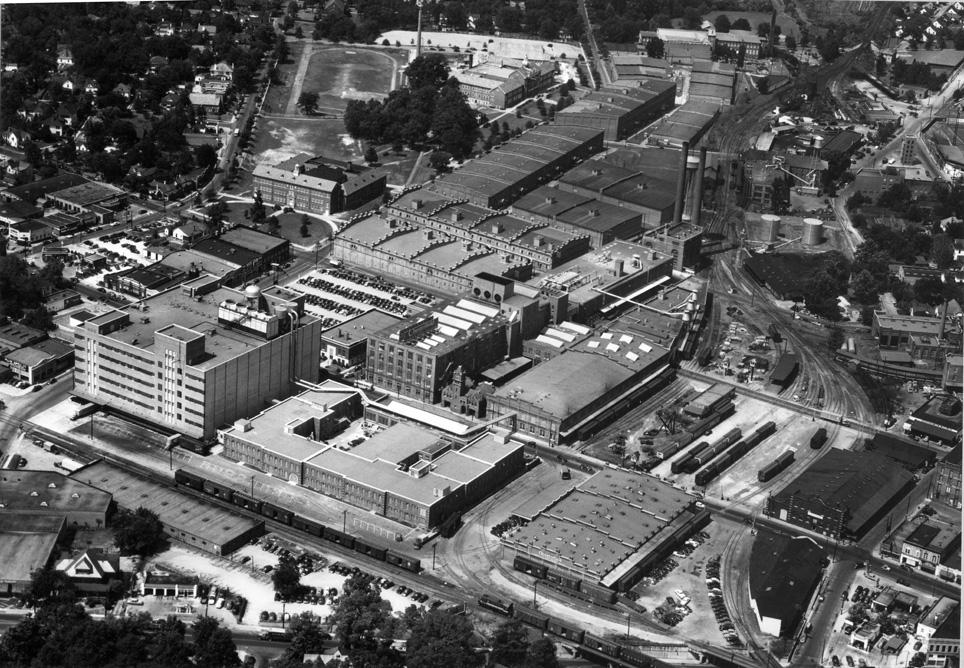
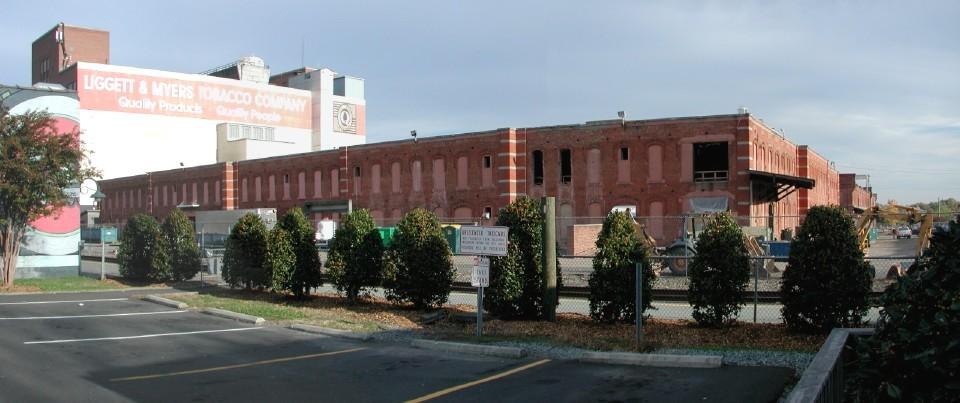
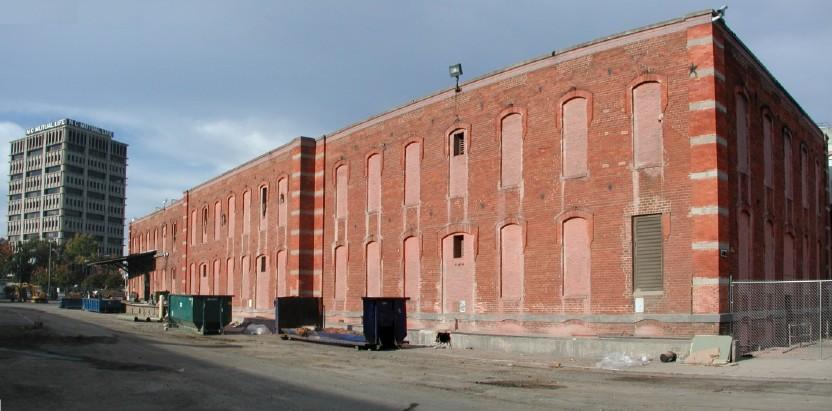
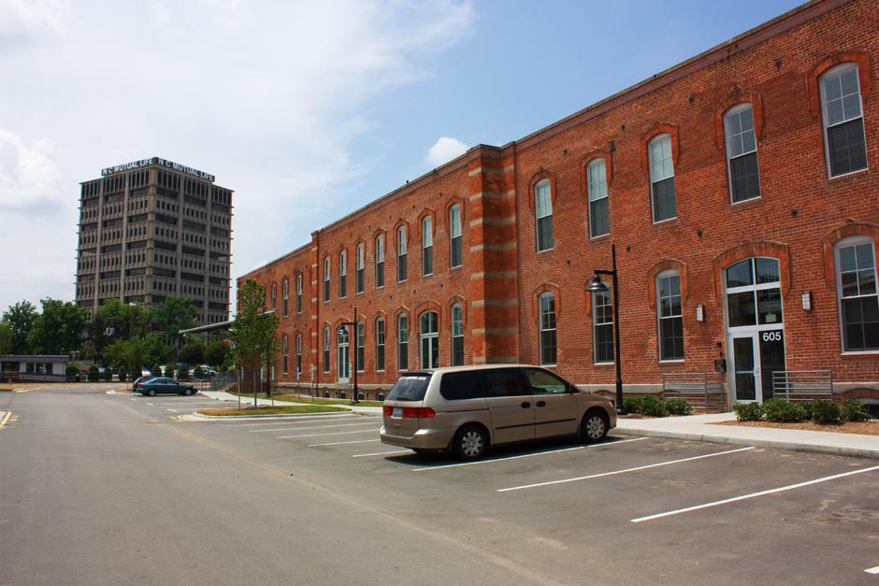
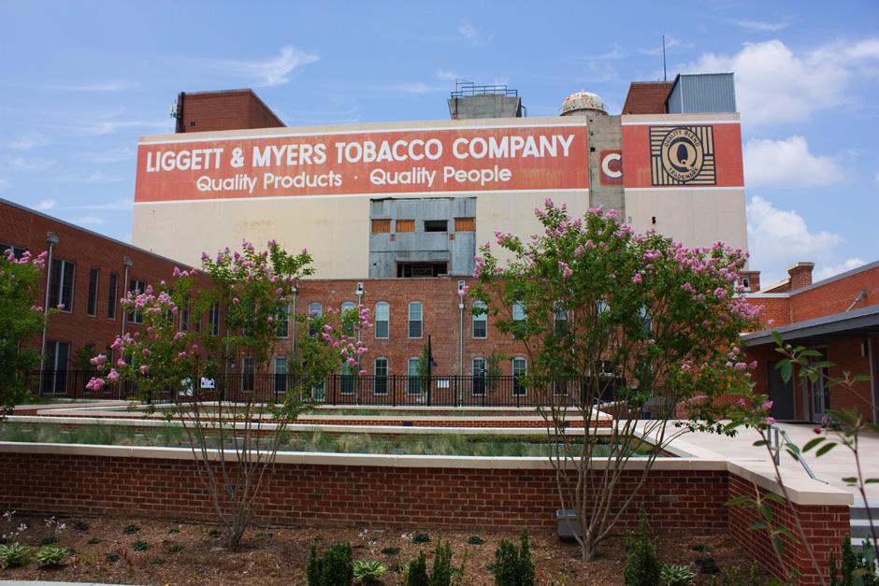
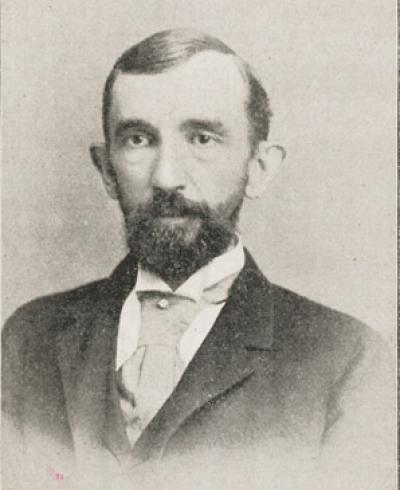
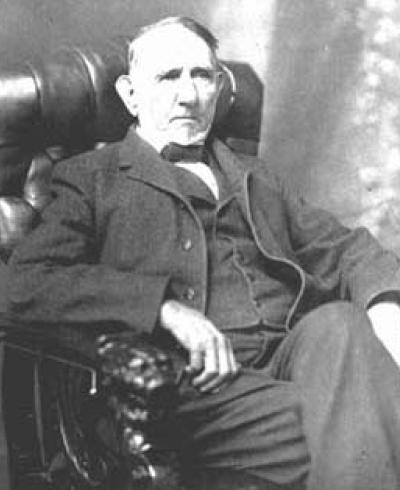
Comments
Submitted by Dan Clever (not verified) on Mon, 11/6/2006 - 3:00pm
Once again, great job. I'd always wondered why the old factory had the top floors removed. I notice from old postcards that the same was done to the Old Bull Building at American Tobacco. Same reasons?
Submitted by Sven (not verified) on Mon, 11/6/2006 - 3:16pm
Thanks Dan. You're right about the eastern half of the Bull building at American tobacco - for others, the entire building used to be the 4-story height that the western portion still is.
I don't have any better insight into the reasons - several different people have told me that reducing the height below some level allowed for substantial fire insurance savings (and I suppose utilities, etc.) It really seems like a pretty drastic measure, though, and likely an expensive one, so I don't know if there was another motivation that I'm unaware of.
Submitted by sara (not verified) on Sun, 12/24/2006 - 9:44pm
I've also heard that the weight of new cigarette machines were too heavy for the structure, and had damaged the top of the building. one of those stories we'll never hear.
Submitted by Sven (not verified) on Mon, 12/25/2006 - 1:31am
Sara
Thanks for the info - I've never heard that before. It does seem like there are more than a few structures that had their top few floors removed, and I'd be curious to figure out what the motivation was.
GK
Submitted by Anonymous (not verified) on Fri, 5/15/2009 - 3:41pm
I have no documentation to back this story up. It was told to me in the 1970's on a tour of L&M: The old building was to be demolished to expand the new Chesterfield factory to the west. He pointed out the off-center doorway on the Chesterfield building. The old building was dismantled from the top, but due to a downturn/different focus of the industry, the deconstruction was stopped and plans were halted, the building was returned to service.
Add new comment
Log in or register to post comments.