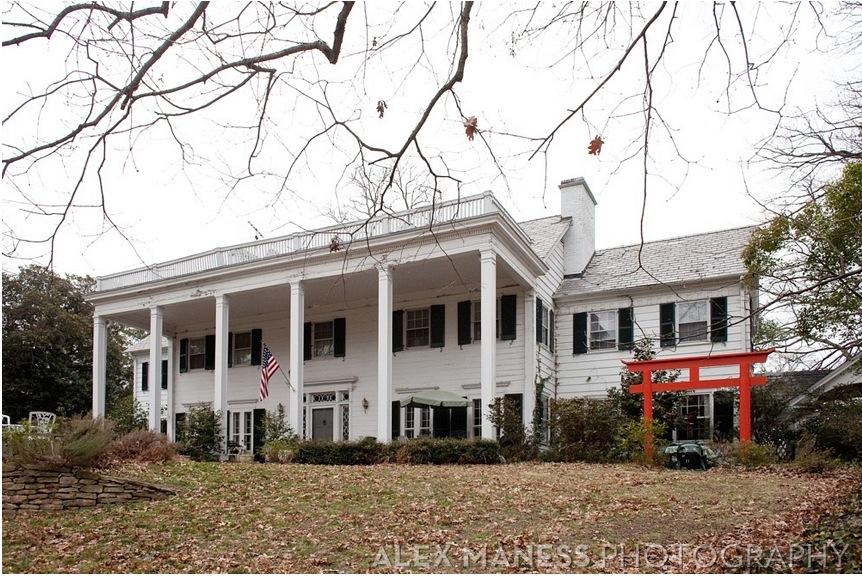(Courtesy Alex Maness)
Text in italics from the writeup for the 2011 Preservation Durham House Tour:
Richard. H. Wright II House (Whitehall Terrace), 1929 and 1940
105 West Knox Street
George Watts Carr designed this two-story frame Colonial Revival style house in 1929 for Richard H. Wright II, [...] and his wife, Helen Scanlon, the daughter of the pastor of the First Presbyterian Church. The Wrights lived here with their three daughters, Turissa, Bettie, and Mary. Bettie Wright married Dr. Michel Bourgeois-Gavardin here in the 1950s. Long-time Durham residents will remember seeing the full-size illuminated Santa Claus sleigh, complete with eight reindeer, which Wright installed every Christmas high atop the portico overlooking Mangum Street.
[Wright was born in Durham in 1894, the son of Thomas Davenport Wright and his wife Bettie. He attended business college and served in the Army Air Service during World War I. Upon returning home, he began working with his uncle, Richard Wright, who has appeared repeatedly on this site in connection with Duke's of Durham tobacco, the Wright building, his house on Dillard Street, Bonnie Brae, the Wright Refuge, and the Wright Machinery Company. RH Wright, II became involved in the latter company upon his return from WWI. His brother, Thomas Davenport Wright (there's a lot of name repetition in this family) who lived nearby in Old North Durham joined him at the company in 1929, upon the death of their uncle.
RH Wright, II later became, much like his uncle, involved in multiple business ventures, including President and treasurer of the Allenton Company, President of Wright Real Estate Company, vice-president of the Southern Fire Insurance Co., director of the Randolph Cotton Mills in Franklinville, vice-president of the Public Hardware Co., president and director of the Durham Telephone Co., director of the Durham Bank and Trust Co., trustee of Louisburg College, and director of Family Service, Inc.
Wright was also a 'gentleman farmer', engaging in "farming on a large scale, operating the 1500 acre Snow Hill Farm at the old Cameron Plantation. In addition to tobacco, grain, hay, and other crops, he also [raised] the famous White-Face Hereford beef cattle." - GK]
With its two-story portico and neo-Classical details, the Mangum Street façade is often compared to George Washington’s Mount Vernon. The classic look has been accented by the recent addition of a bright red Japanese Torii gate in the east lawn.
The double-gabled entrance façade on the west side of the house, accessed via the driveway from Knox Street, is part of an addition built in 1940 which doubled the size of the house to 6,000 sq. ft. with a new kitchen and a music room on the main floor and extra bedrooms upstairs.
On July 4, 1980, the house was extensively damaged by fire. Mr. and Mrs. Wright, then in their 80s, leapt from their second story bedroom window to escape the flames. Both died within a few days of the traumatic ordeal and their daughters sold the gutted property to the current owner in 1981.
Restoration continued slowly for many years, then received a big boost in 2004 when the home was featured as the Junior League of Durham and Orange Counties Designer Show House. The main rooms were redone by some of the area’s best known interior designers, including Kate Strobl, Linda Dickerson, Dan Addison, Anne Aulbert, Stewart Woodard, Minta Bell, and Ross-Davis Interiors.
One approaches this elegant home via the driveway from Knox Street. Furnished with family heirlooms, the central hall extends through the house to a large porch and parterre that overlook Mangum Street. On the south side are the eclectically furnished music room, elegant living room, and library with floor-to ceiling bookshelves. French doors lead from the library to a terrace and swimming pool.
On the north side of the hall is the silk-paneled dining room. The sitting room in the northeast corner, originally the kitchen and later the breakfast room, features murals painted in 2005 by David Matthews depicting the origins of several world religions. The big kitchen was remodeled for the Junior League Show House. With the removal of a wall, it incorporates the original butler’s pantry and its cabinetry on the south side, coordinated with new cabinets, a granite topped peninsula and counters, and new appliances.
The wide staircase rises from the central hall to an airy upstairs landing. A small side corridor leads past a bathroom with original fittings to the original master bedroom and a suite of two bedrooms and a bath that were once occupied by the Wright girls.
In the Living Room is a citation of excellence for the house issued at the 1930 North Carolina Chapter of the American Institute of Architects Annual Architectural Exhibition. Continuing its distinguished heritage, the careful restoration and maintenance of Whitehall Terrace was recognized again in 1991 with a Preservation Durham Pyne Preservation Award.
Additional note: the address for this house is listed as 1429 North Mangum Street in many sources, reflecting the historical numeration. This page has been updated using the address in effect as of June 2019.


Comments
Submitted by Anonymous (not verified) on Wed, 5/4/2011 - 4:19am
The best that can be said for the current owner is that he did not let the house fall down, barely.
lwn
Add new comment
Log in or register to post comments.