Support OpenDurham.org
Preserve Durham's History with a Donation to Open Durham Today!
OpenDurham.org is dedicated to preserving and sharing the rich history of our community. Run by our parent nonprofit, Preservation Durham, the site requires routine maintenance and upgrades. We do not ask for support often (and you can check the box to "hide this message" in the future), but today, we're asking you to chip in with a donation toward annual maintenance of the site. Your support allows us to maintain this valuable resource, expand our archives, and keep the history of Durham accessible to everyone.
Every contribution, big or small, makes a difference and makes you a member of Preservation Durham. Help us keep Durham's history alive for future generations.

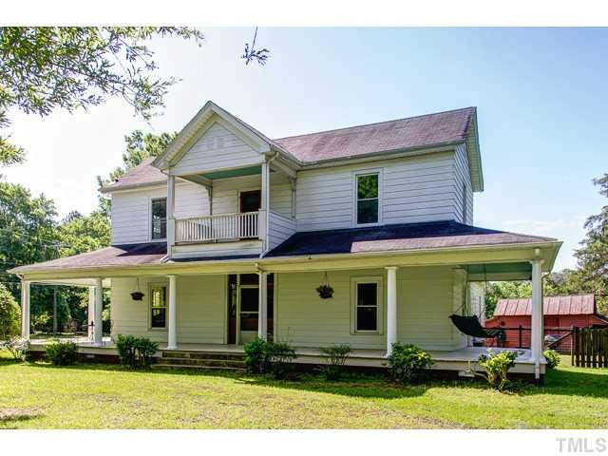
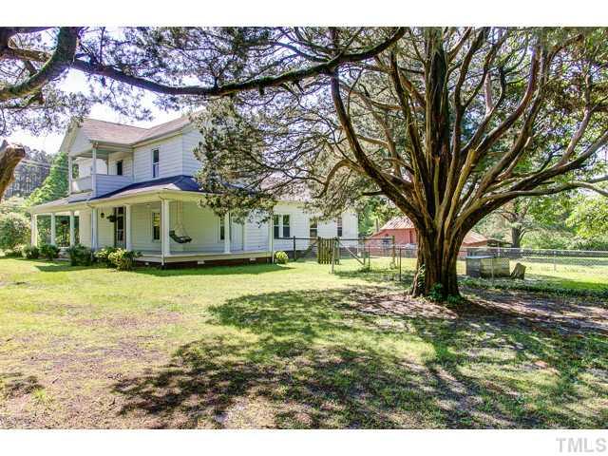
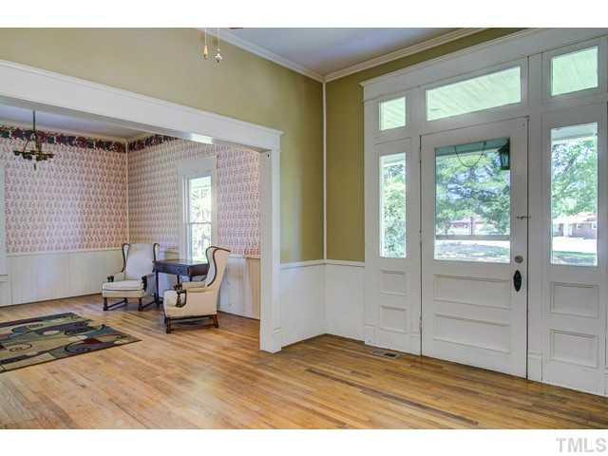
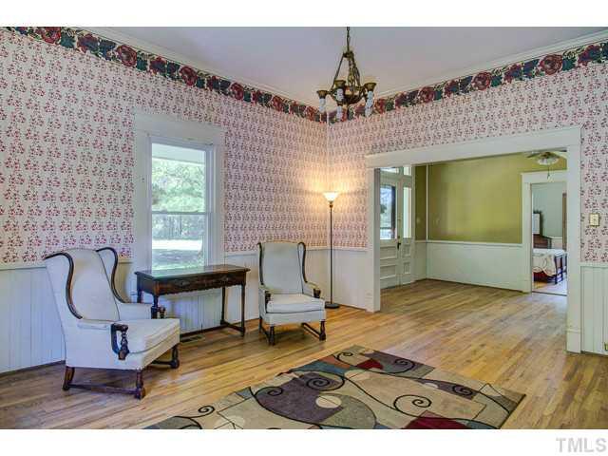
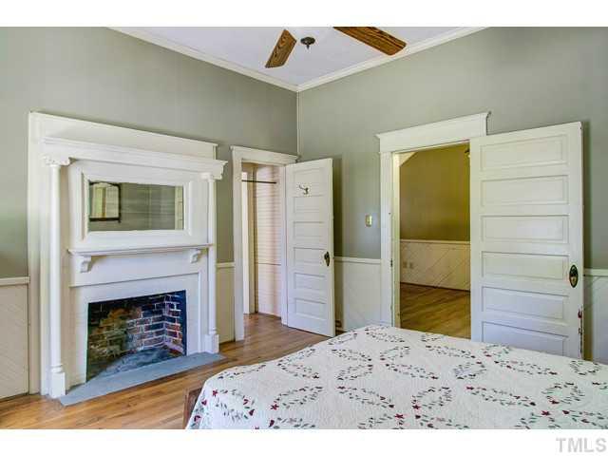
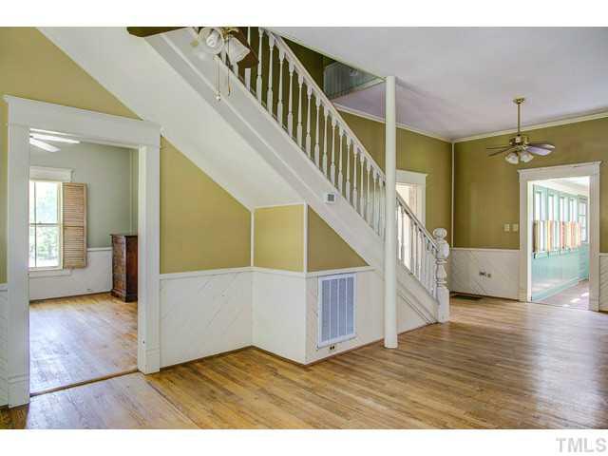
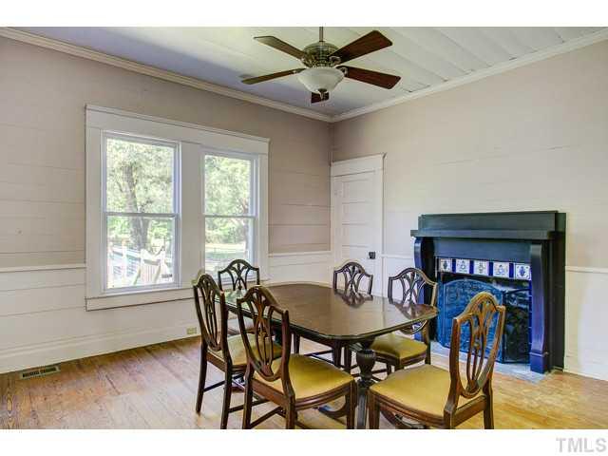
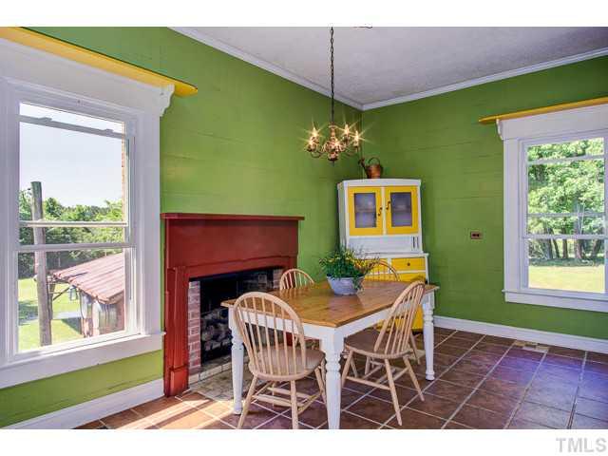
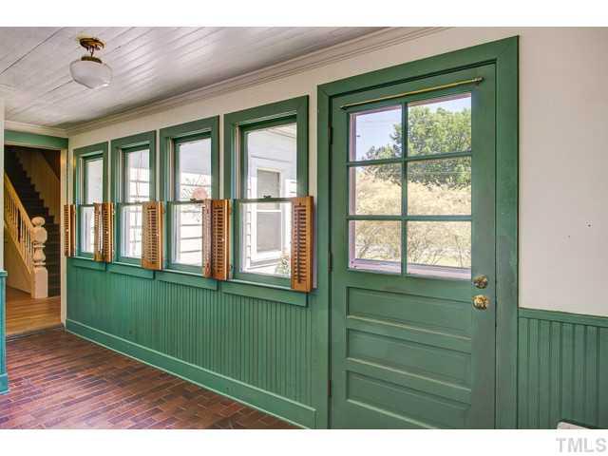
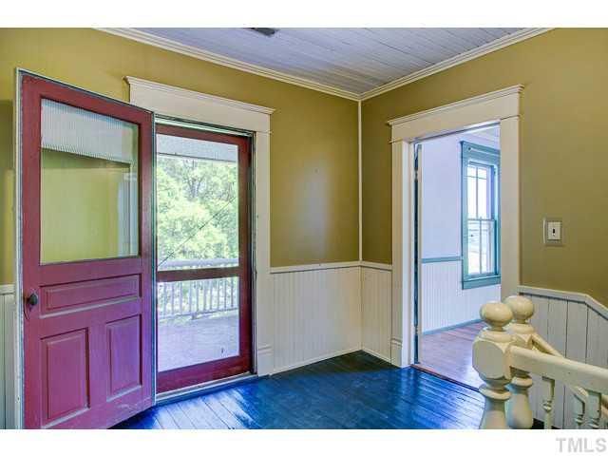
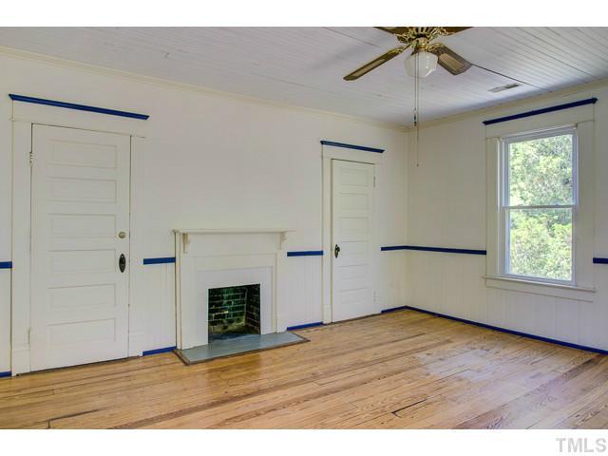
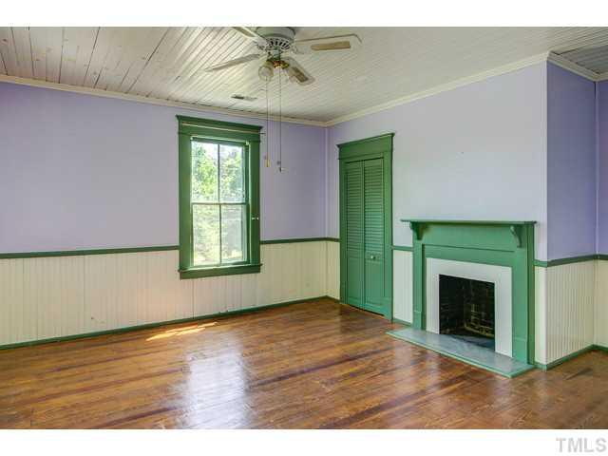
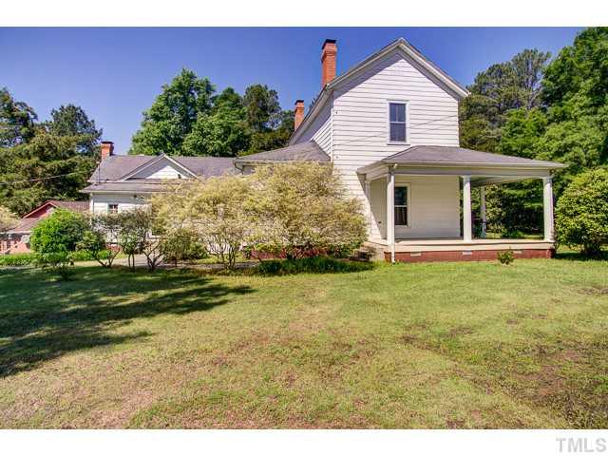
Comments
Submitted by Andrew Edmonds. (not verified) on Thu, 5/29/2014 - 12:24pm
From the NC State Historic Preservation Office, which surveyed this property about 25 years ago...
"Spence and Minnie Suitt were the earliest known occupants of this turn of the century dwelling. The Suitts managed a farm on the adjacent land. Spence Suitt was known for his artistic talents as well; he was a noted songleader and admired for his Spencerian hand. Title to the house eventually passed to the Suitt's son, Vernon. Vernon and his wife, Cleo P. Suitt, also resided in the dwelling until their deaths.
"This two story frame farmhouse is distinguished by the gabled portico which both shelters a second story gallery and provides a stronger distinction than the central roof gable of typical rural residential construction. The hipped roof of the front porch is supported by Tuscan columns with a railing of square spindles. The symmetrical wraparound porch shelters a three-bay facade and a central entrance. The single-leaf panelled entrance door incorporates half-glazing and its design is repeated by the flanking sidelights. A tripartite transom above the door and sidelights provides more light to the central hall.
"Within the wide central hall, unusual decorative features distinguish the stairs. While a conventional wainscoting is found along the wall, the panelling beneath the stringer consists of diagonally laid beaded boards. The handrail, which is fitted with turned spindles, ends in a robust, turned newel post. Wainscoting and plastered walls area present in the other principal rooms. Cornice moulding trims the junction of the walls and the ceilings of flush planks. Doors exhibiting six horizontal panels are set in moulded post and lintel surrounds. Most remarkable of the mantels in the house is the example which incorporates undulate flanking columns; however, more conventional examples include panelling, brackets, flanking columns, and mirrored overmantels."
Minnie Suitt was born Minnie Barbee and graduated from the NC State Normal & Industrial College (now rolled into UNC-G) in 1897.
Submitted by Sherrill Suitt Craig (not verified) on Wed, 7/2/2014 - 9:59pm
I grew up running around this house and sliding down the bannister. The house had such amazing dark chocolate woodwork that I see has been painted. I love the fact that what we call The Family Homestead is in such wonderful and loving condition. I would love to walk through it again.
Submitted by Roger Penland (not verified) on Fri, 7/4/2014 - 5:59pm
In reply to I grew up running around this by Sherrill Suitt Craig (not verified)
What a delightful surprise to receive this from my dear friend and former DHS basketball teammate, Marion "Sweat" Suitt. I have fond memories of this beautiful spacious home and my visits with Marion & his parents. The description of this home is excellent and the restoration of the Homestead is superb. Perhaps Marion I can visit The Family Homestead on my next trip to NC. Congratulations on a splendid treasure; very inspiring to view this accomplishment.
Submitted by Sherrill Suitt Craig (not verified) on Sat, 7/5/2014 - 4:19pm
NOTE: Marion Suitt is the son of Cleo and Vernon Suitt, grandson of Spence and Minnie Barbee. I am Marion's daughter.
Submitted by Matthew Herman (not verified) on Thu, 9/4/2014 - 8:43pm
I enjoyed reading this! I am the new owner and would love to speak with you more and learn about the old place.
Add new comment
Log in or register to post comments.