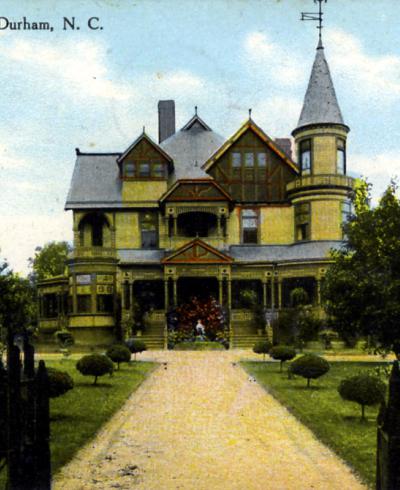From the NC Architects site:
John B. Halcott was an Albany, New York, architect who planned ornate and substantial late 19th century buildings in Raleigh and Durham, North Carolina. How his connection with North Carolina clients came about is not yet established: he was one of many northern architects who obtained commissions in the state in the late 19th century for especially imposing and elaborate buildings. Like many others of the state's premier Victorian era buildings, all his known works have been destroyed.
A native of New York, he was listed in the 1880 United States census as a 34-year-old architect with his wife, Carrie, and their four children, George, Frank, John, and Grace. He was noted as an architect in the Albany city directory of 1891. The Durham newspaper reported that Halcott was an experienced architect, having worked for four years on the immense New York State Capitol in Albany; however, other firms were the architects of record during the long project, suggesting that Halcott might have had a minor role which he capitalized upon for his North Carolina audience.
When Wake County commissioners decided to expand their antebellum courthouse, the building committee selected Halcott, who provided plans for a thorough remodeling of the earlier building in the Second Empire style. Local builders appointed to a planning committee, Thomas H. Briggs, Sr. and William J. Hicks, examined the plans and suggested some modifications; Briggs subsequently withdrew from the committee and successfully bid on the job to execute the project. The cornerstone was laid in May 1881 and the edifice completed in 1883. The ornate red brick building stood next to the more restrained Second Empire style United States Post Office and Courthouse (1874-1879) designed by architect Alfred B. Mullett and built in pale stone.
A few years later, Halcott was working in Durham, where there was a demand for architects and builders after a downtown fire, as well as a growing interest in elaborate and modern building from the increasingly wealthy local industrialists. The Durham Tobacco Plant reported on April 13, 1887, that plans for three Main Street commercial buildings of Messrs. Jones and Kramer had been drawn by "Mr. J. R. Halcott of Albany." The buildings were to feature plate glass, iron, pressed brick, brownstone, and terra cotta trim. The newspaper called him "one of the most competent architects in the United States," with long experience including four years' employment on the "beautiful capitol of Albany"--the New York State Capitol.
Halcott's most spectacular project in North Carolina was a mansion for Julian S. Carr, the Durham tobacco magnate who had become one of the richest men in the state. Carr employed him to design his Durham residence, which he called Somerset Villa (1888), to replace his previous Italianate house called Waverly Honor (see John A. Waddell). Carr's papers and other accounts document the construction of the opulent Queen Anne style house and the local response to what was regarded as the grandest residence in the state at the time. As traced by Mena Webb in Jule Carr: General Without an Army, Halcott was closely involved in the project, including dismantling Waverly Honor and rebuilding it across the street for Carr's brother, Albert; managing the construction of Somerset Villa; and writing a history of the project to place in the cornerstone.
Carr wanted nothing but the best, and the architect planned accordingly, creating a "palace home" with all modern conveniences and lavish murals and stained glass. The work was done by a variety of North Carolina contractors and suppliers, but specialty items came from northern suppliers. An account in a Richmond newspaper called Somerset Villa "the conspicuous landmark [of Durham] upon which the eye first falls and upon which it loves to linger." Such a house, as one North Carolina observer commented, might have been one of many in other cities, but in Durham it was unique.


Add new comment
Log in or register to post comments.