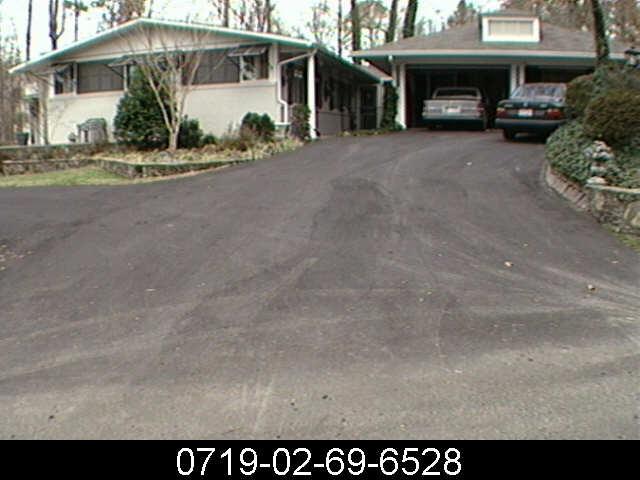From the 2002 Preservation Durham home tour booklet:
A listing for this address first appears in the Durham city directory in 1957 under the name of Mr. Herbert Hussey. Surprisingly, no house had been built on this plot of land by 1956, so Mr. Hussey and his wife acquired this sizable piece of property with an exquisite view overlooking the golf course relatively late in the community's development.
It may be surprising that such a modest house was built on this site. More stun- ning is that in distinct contrast with the Mebane & Sharpe "spec homes" built twenty years earlier, the Hussey house was purchased from the National Homes Corporation of Illinois, a company which sold pre-fabricated ready-to-assemble homes. A small black-enamelled plaque in the furnace room testifies to such origins.
The Ranch style which originated in California in the mid-1930s became one of the most popular suburban residential architectural styles in the United States by the mid-1950s. When built in the eastern part of the country, the style was often fin- ished with English-colonial exterior details rather than Spanish treatments popular in the west. However, the scale was changed to fit a one-story structure. Designed to house the booming post-World War II generation and their young, growing families, the Ranch-style house continued to be used extensively by developers in housing tracts until the mid-1970s. They ranged from the very modest to the grandest degree of style and elegance. They made lavish use of land to maximize floor space, facade, and view. Owners of ranch houses were dependent on the automobile because they were built beyond the city limits in new developments. Thus, the ranch style was an appropriate choice for the Hussey parcel since the automobile had already been envisioned as a necessity in Hope Valley. In addition, the Hussey plot overlooked the Donald Ross golf course off a beautiful winding lane.
The north/south wing of the home possesses many features usually associated with Ranch-style homes. It has a low-pitched cross-gable roof, medium to large unboxed eaves (a trait picked up from Craftsmen homes), large picture windows to frame the view and ribbon windows for private spaces. This home was clad with wood, but many ranches of its day were finished in brick, stone, or some combina- tion of all three. Mr. Hussey and his wife appear to have chosen the latest in style when building their Hope Valley home.
Unfortunately, the Hussey House did not live up to the promise envisioned for ranch style living and ignored its idyllic setting. The uninviting front door was locat-ed down a narrow corridor between the garage and house. The halls were unusually narrow and its ceilings, while high, were flat and nondescript. A windowless kitchen was landlocked in the center of the house and the main living area did not incorpo- rate any of the property's stunning views. The almost total lack of any redeeming fea- tures for this house recalls the worst of post-World War II residential architecture. This is not the inspired architecture of a Joseph Eichler home nor one of the sensitive ren- ditions of the all-American dream home created by Sears Roebuck & Co. between 1909-1935.
One might well ask why has this home been included on the Hope Valley tour. It is not the original design of the house which makes this property notable, but its sensitive yet thorough remodelling which makes this home appropriate for the tour. It is hard to imagine a greater transformation of a home than that wrought by Dan Addison, a veteran interior designer, and his wife, Roberta, who purchased the home only six years ago. The metamorphosis was not achieved by enormous structural changes but by creative, incremental steps and pure decorating talent. The Addisons reversed the home's original orientation by moving the main entrance to a promi- nent position streetside and by relocating the back door to a more appropriate place near the garage. A raised pergola roof was added over the main entrance as a focal point to give the newly created foyer height and scale. Through the front door one enters the gracious living room, breathtaking in its unexpected elegance. Two walls were removed from the former den to create one large space ample enough for mod- ern entertaining. The fireplace was moved from the far northwest corner of the room to a position now centered on the north wall opposite the front door. To your right you will pass the kitchen, now open to the rest of the house. The dining room, which overlooks the north side of the grounds, leads one into a new sitting room. The Addisons also added width to their home by capturing space underneath the large eaves and incorporating it into the structure as interior corridors. Photographs dis- played on the tour will clarify this technique. The first of these corridors runs along the north/south wing on the west side of the home and gives access to the master bedroom and study. The second connecting the garage to the house feels more like a conservatory space, as it is well-lit and overlooks a small garden. The converted garage is now a guest suite and adjoining home office. Throughout the house win- dows were relocated, architectural details such as muntins, shutters and pilasters were added, and inspired interior design has created genuinely gracious living spaces. It is a testament to the vision of Dan Addison that beneath the facade of an otherwise uninspired ranch house, he could envision the making of a truly remarkable home. It is a talent found in the best historic preservationists.


Add new comment
Log in or register to post comments.