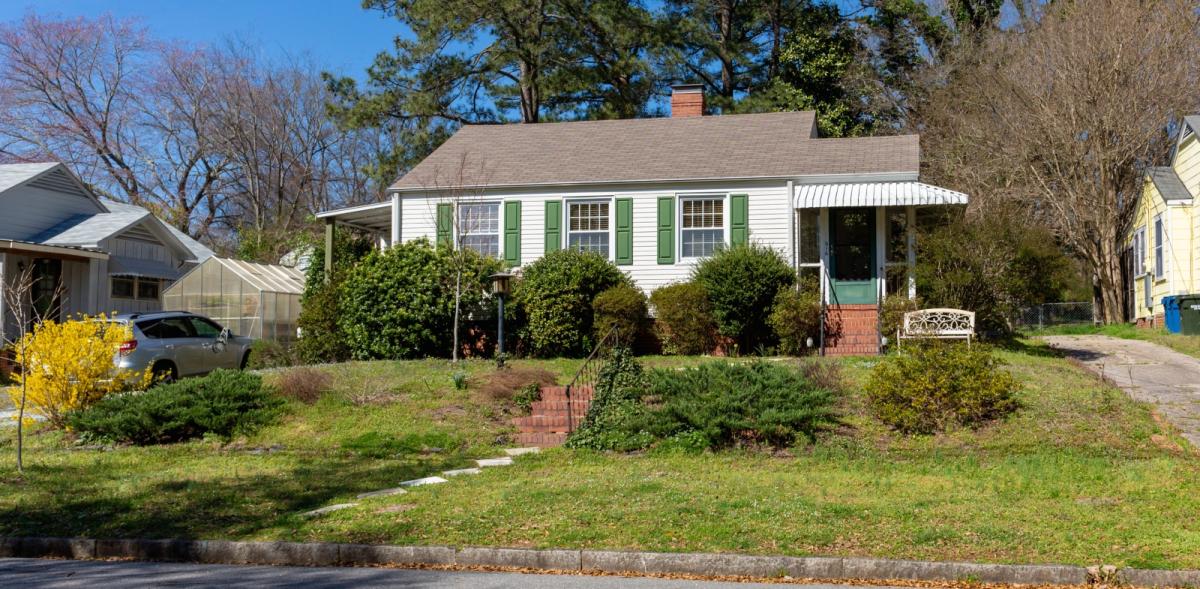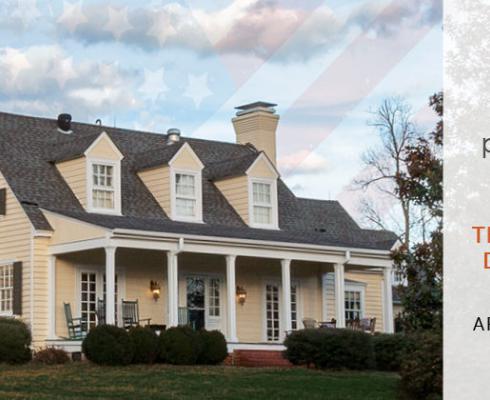(Courtesy of Lappegard Photography, March 2019)
Featured in the 2019 Preservation Durham Home Tour (text in italics below from the tour booklet):
Among the very first homes built and sold in Glendale Heights was 616 Colgate Street. Built in 1946, the house embodies the Minimal Traditional style described in the 1940 Federal Housing Administration’s booklet, Principles of Planning Small Houses, which served as the manual for economical residential design. The materials to build the house were purchased through the Civilian Production Administration Priorities Regulation 33 which allowed medium to low price houses to be built with the stipulation that they be available for rent or purchase at affordable rates to veterans.
The exterior design of the house at 616 Colgate is simple to give the small house the appearance of maximum size. Government publications cautioned against multiple gables and fussy architectural features that give houses a “restless appearance.” At this house, and with nearly all the other homes nearby, there are no roof overhangs at the eaves or gable ends. There are no columned porches or attached garages. The developers of Glendale Heights used four or five standard Minimal Traditional plans which they repeated throughout the neighborhood with minor variations to exterior appearance. The entries at either end of this house allow the house plan to be rotated depending on practical factors like lot size and environmental factors like sunlight and prevailing winds. There are three houses of similar plan within the same block, including the house at 2118 Ruffin, also on today’s tour.
In the seventy years since the house was built, slight changes to exterior at 616 Colgate have been made. The original wood siding has been covered with vinyl to resemble wood. Although the original wood windows have been replaced, the six-over-six divided light fenestration pattern of the new windows is true to the originals and the Minimal Traditional style. Also common to the architectural style, and very popular within the Glendale Heights neighborhood, are the original metal awnings and decorative use of non-operable shutters. The FHA encouraged the use of sun protection through trees, window blinds, and awnings in the south for livability.
The interior of 616 Colgate retains much of its original character. The “traditional” part of Minimal Traditional homes is reflected in the layout of interior spaces. This house, though small, has a living room, dining room, and kitchen, each separate from the other. The archway dividing the living and dining area was enlarged at one point. The change is revealed in the barely noticeable variation in the floor boards. The original fireplace mantel is a simple colonial design. The paneling in the bedrooms is original. Elsewhere, the original floor plan is intact with only a few modifications, namely the bathroom suite added to the master at the rear of the house. The back-to-back arrangement of the kitchen and original bathroom is another sign of an economical building plan, isolating the original plumbing installation to a single chase.
The first purchaser of 616 Colgate was a woman veteran of World War II. Edith Adderton enlisted in the Women’s Army Corps at Camp Butner in June 1943 and served for the duration of the war. She had grown up in Durham. Her father, Edgar Adderton, sold Ford cars for Alexander Motor Company downtown. In civilian life, Edith worked for Liggett & Myers Tobacco Company. She purchased the house from the Rental Realty in 1946 and lived at the address with her parents, Edgar and Iona, and her brother, Robert E. Adderton. Edith married John L. Brown in November of 1958 and they sold the house shortly thereafter.



Add new comment
Log in or register to post comments.