Support OpenDurham.org
Preserve Durham's History with a Donation to Open Durham Today!
OpenDurham.org is dedicated to preserving and sharing the rich history of our community. Run by our parent nonprofit, Preservation Durham, the site requires routine maintenance and upgrades. We do not ask for support often (and you can check the box to "hide this message" in the future), but today, we're asking you to chip in with a donation toward annual maintenance of the site. Your support allows us to maintain this valuable resource, expand our archives, and keep the history of Durham accessible to everyone.
Every contribution, big or small, makes a difference and makes you a member of Preservation Durham. Help us keep Durham's history alive for future generations.

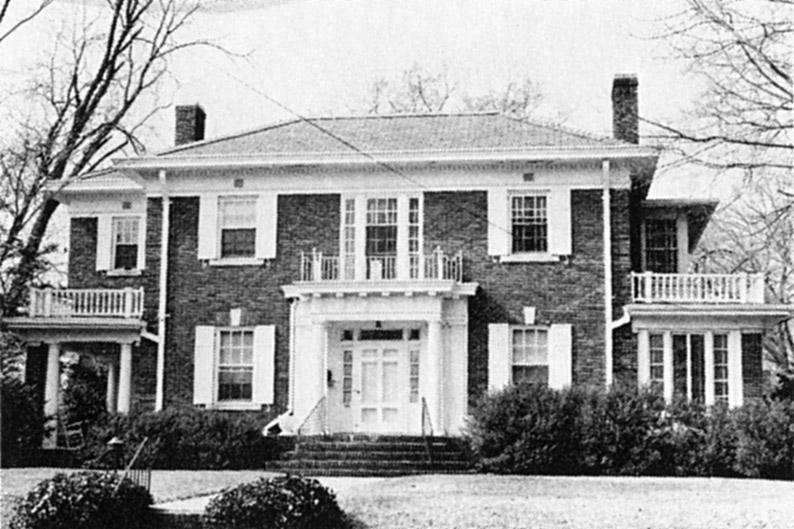
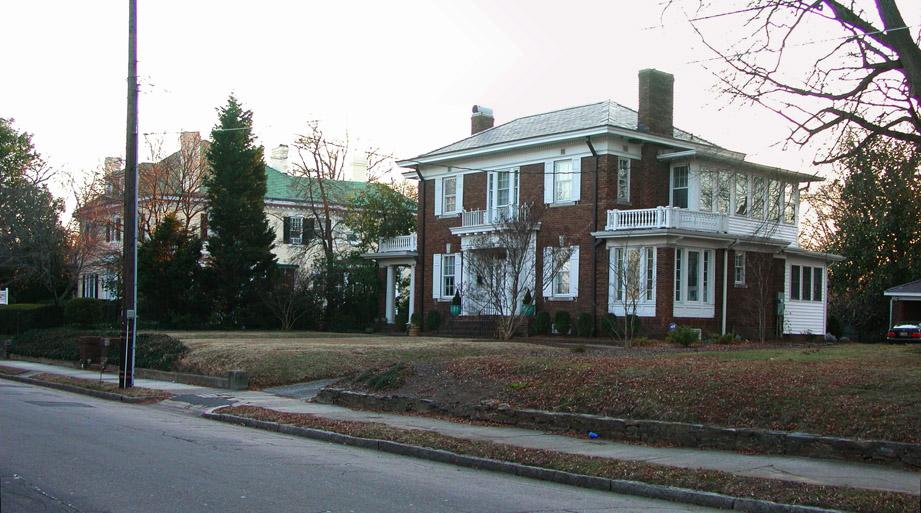
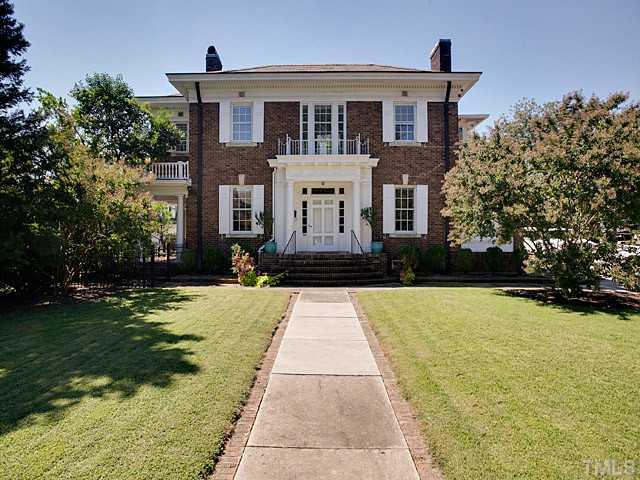
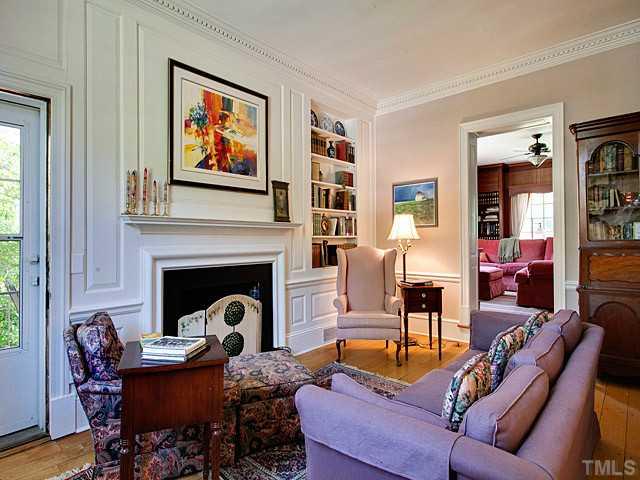
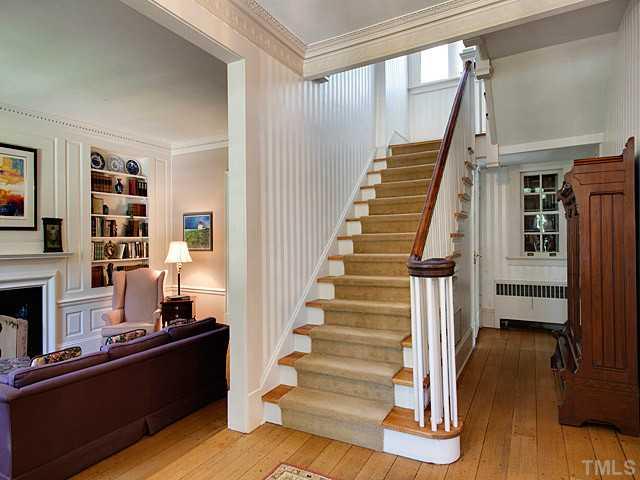
Comments
Submitted by Liz (not verified) on Wed, 1/30/2008 - 2:57pm
When this house was constructed, the back half of the house (or ones like it) was left off, making the house only as deep as the living room! So it is not as big as it appears. It's full of interesting features, such as oak wood floors with mahogany trim, sunken living room (in a colonial revival house!), plaster molding in the front hall, devices to summons servants, 8-inch thick brick walls with plaster applied directly to bricks. The Comans added a den with beautiful cherry paneling, a hallway to connect it to the rear of the house, and state of the art decorating ala 1960s. But over the years it deteriorated. We bought the property in 1986 and have lovingly restored it. We love the house and the neighborhood and don't consider it to be endangered, though it certainly was when we purchased it. Having lived here for 22 years, we have the longest tenure of any owner. Thanks for featuring our house.
Mike and Liz McGuffey
Submitted by Gary (not verified) on Wed, 1/30/2008 - 3:07pm
Liz
Thank you so much for your comment! It's great to hear more information about the house from people who know it and love it.
The title of this site refers more to Durham's history and architecture in the aggregate, rather than individual buildings/houses (although often the specific buildings/houses are endangered or gone.) So no slight of your house or your stewardship is intended; rather, that it takes people with dedication and appreciation of that history to preserve these structures for future generations to appreciate.
Thanks again.
GK
Submitted by dtd (not verified) on Wed, 1/30/2008 - 3:39pm
I remember as a child coming home from church (Duke Memorial) through this neighborhood, which at the time was still fairly dense and residential. It was beautiful and full of life even after 147 was cut through. If I remember correctly there was a similar house next door to this one that burned and was razed... maybe 20 years ago? We had friends that lived in an apartment in Greystone, incredible interiors. If only the Duke/Gregson Street corridors that were once so necessary when everyone worked downtown could be made two way again it would make this neighborhood much more liveable.
dtd
Submitted by Liz (not verified) on Wed, 1/30/2008 - 5:33pm
Gary,
We took no offense. I love the fact that you are increasing awareness of Durham's old gems. Keep it up.
Liz
Submitted by Batman (not verified) on Mon, 12/14/2009 - 1:15pm
dtd - The Endangered Durham sabbatical allowed me to go through and revisit old posts. I think the burned/razed house you are referring to is the Baldwin (department store) House.
Add new comment
Log in or register to post comments.