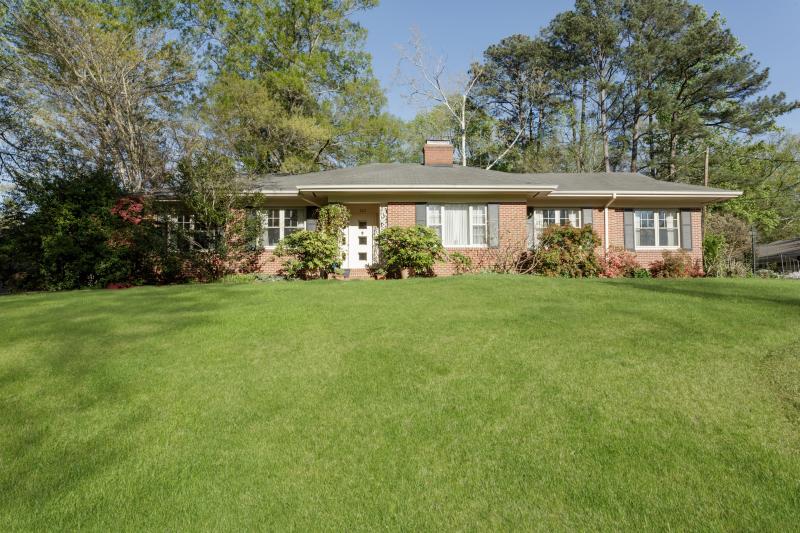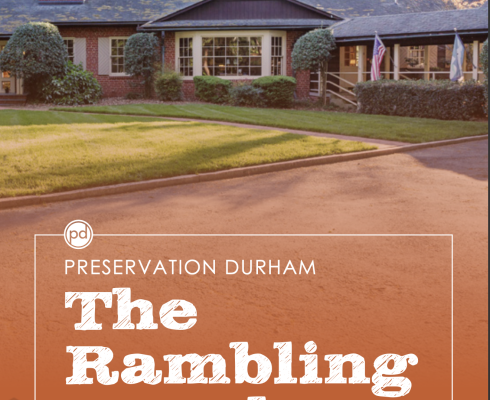Photo by Pam Lappegard circa 2024
Shortly after moving into the house at 2211 Arrington Street, the owner’s husband, a zoology professor at Duke, found a perfect arrowhead in the large backyard. The artifact remains prominently displayed in the study, the professor’s favorite room in the house. Perhaps the arrowhead had once belonged to the Occaneechi or Eno tribes, hunting by Third Fork Creek centuries ago. The couple bought this Ranch Style house in 1993, and have resided there longer than any of the previous three owners. After raising their two children in a Trinity Park multi-story house, they decided on one-floor living going forward and began the hunt for the right Ranch. After a short search, they found it; 2211 Arrington was ideal, inside and out. In fact, in thirty years the owners made virtually no changes, preserving the house as a marvelous example of its architectural and stylistic form. The house was so well designed (by Hackney & Knott ~1955), built (by George Kane), and maintained that only replacement windows and decorative upgrades have been necessary.
The original owners, Arthur and Dorothy Knight, worked closely with the architect in designing the house, remembers their daughter. And the things that made the house distinctive in its day – expansive single-floor living, a big, bright L-shaped kitchen for cooking and convening, a large, formal but friendly living-dining area, topped off with paneled study, attached family room/porch and carport — have all endured and continued to appeal to subsequent owners.
In the early 1950’s when this tract of land was divided into residential lots, it was still outside of Durham city proper, and was marketed with the intention of offering “an attractive and desirable residential development.” This was the new suburbia; the lots were large and leafy and the houses sat a good distance back from the street. Owners would have cars, so driveways and carports were intentional and attractive.
Approaching the house from the street, one is aware of one of the most obvious visual changes to the property – where there once stood a majestic willow oak in the middle of the front lawn, there is a trunk-sized circle of grass. The tree was likely planted with the other still-standing oak when the house was built. Sadly, it had to be cut down last year. The daughter of the original owners remembers that Arrington Street was unpaved for years after they moved in, and as it was one of the earliest houses in the neighborhood, she and her brother enjoyed their extensive outdoor play area.
The house has clean extended horizontal lines, with the shallow pitched hipped roof and deep overhanging eaves that are hallmarks of early Ranches. A subtle cascade of gently pitched cross hips extends across the front of the house. The large central chimney almost centers the structure but not quite. The purposeful asymmetry of the roofline adds to the house’s geometric appeal. Featured forward among the five front windows, is a picture window bordered by two narrower 4x4 paned windows, an element characteristic of the early ranch. The remaining four front windows are each double, 6x1. The house is brick with black shutters, and as with many of the early 50’s Ranch houses, the front door is recessed and not centered. At the top of three brick steps, the small porch is bordered by two painted intricately cast-iron supports. Hackney and Knott used cast iron porch supports on many of their Durham Ranches. The original wooden door has three vertically aligned square windows. The sidelights, in contrast, feature three rectangular divided light openings.
The wallpapered front hall vestibule is lit by an antique blown glass cage pendant light, and leads to the right into the grand open formal living space. The living room’s focal line is drawn between the triple window on one side (facing west to the front lawn) and the original fireplace on the other, with its smooth green granite surround and clean-lined white wood mantel. The projection that features the triple window and front entry is set several feet forward of the rest of the house and thus provides a subtle delineation between the living room and the dining area, although the two rooms flow together as one light-filled space. The current owner (a retired scientist) and her husband made merry use of these rooms with parties, book and game groups, and church gatherings over the years. In 1993 when they moved to the house, the floor of the living area was completely covered with a “neon green” carpet. They removed the carpet and exposed the pine floor boards beneath. Rather than cover them with new carpet, the owners left them exposed. Attached to the dining room is a porch/family room with terracotta tile floors and painted brick wall. The family room likely began as an attached porch and was later enclosed.
A swinging door from the dining room leads left into the kitchen, an expansive room lined on both sides with counters and original wood cabinets top and bottom. The floor is a vintage linoleum or vinyl covering, and the walls are papered with a cheery floral pattern, all of which came with the house. A large window over the sink illuminates the work area and looks out to the back of the house, and a double corner window enables the owner to nurture potted cyclamen and African violets on a stand her husband installed. The L-shaped kitchen turns the corner to create a private back hall, with a door to the wood lined utility room on one side, and a door to the outside patio (built by the current owners) and carport on the other. Outside, the carport and attached storage/work room was an essential element of the early Ranch house, and certainly contributed to its appeal for the current owners.
Back inside, the kitchen hallway leads to the vertical wood paneled study with built-in bookshelves and cabinets with sliding doors. The owner’s husband cherished this cozy, private location – surrounded by his books. It was close to the kitchen and separate from the large living and dining room areas. A double window in the study looks out to the north side of the house. The study opens to a foyer and hallway, with oak floors. The foyer houses large closets, and an old telephone nook provides a perfect spot for a collection of Alexander McCall Smith books. Above the hallway is pull-down access to the mostly floored attic, which offers ample storage. The attic also houses a giant, whole-house fan, effective for airing out the house on fresh fall and spring days. The hallway leads to the home’s three bedrooms; the first is paneled like the study, but the paneling has been painted. This bedroom has access to the hall bath, which is largely unchanged, with original bathtub and tile. At the end of the hall is a large bedroom with windows in the front and side, and its own bath - also with original tile and built-in mirror medicine cabinet. The third bedroom is next, with windows looking onto the front lawn. Heading back up the corridor one can access the front vestibule through a door across from the study and return to the tour’s beginning.
Up the driveway, behind the home, the spacious lot allowed Arthur Knight to plant perennials and tend a large and productive vegetable garden. His daughter still remembers savoring those summer tomatoes. The current owners in turn made the garden their own, adding stone borders, paths and numerous plantings. They have treasured the verdant and flower-filled space as much as they have the house.
This house was featured on Preservation Durham's 2024 Annual Home Tour: The Rambling Ranch



Add new comment
Log in or register to post comments.