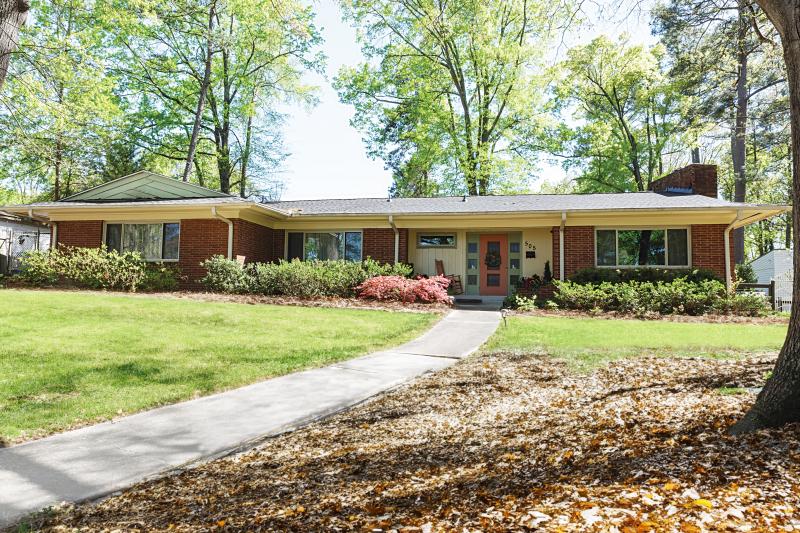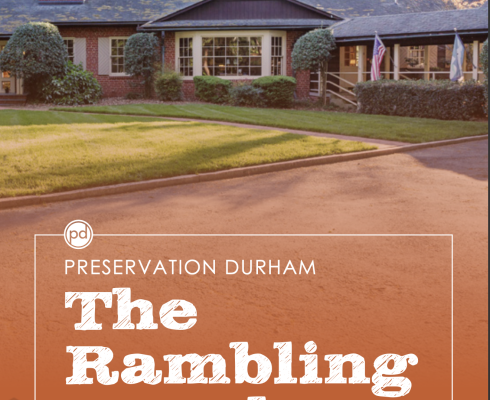Photo by Pam Lappegard circa 2024
Prominently situated above West Knox Street are three matching Ranch Style homes on deep wooded lots, all built in 1953 by and for men of Durham’s Greatest Generation. All four men graduated from Durham High School at the onset of the second World War and served their country overseas. All four returned to Durham, earned engineering degrees from Duke University, and led long, successful lives of service to their hometown.
Lindsay Fogleman grew up at the south end of Monmouth Avenue. His mother kept house and his father was a clerk at the Stone Brothers seed and grain store. Lindsay was halfway through his first year at Duke when Japan attacked Pearl Harbor. He held a summer job as a police officer at Durham’s Camp Butner before enlisting at Fort Bragg. Fogleman’s 48th Battalion, 14th Armored Division fought their way through France and Belgium, where multiple injuries received as a Staff Sergeant at the Battle of the Bulge earned him a Purple Heart with an Oak Leaf Cluster.
The Stone family also lived on Monmouth. Robert Stone, Sr. and his brother owned the seed and grain store where Mr. Fogleman worked. Around the corner from them on North Duke was the home of A.B. Elkins who had owned and operated a Chrysler dealership in Durham since 1927. Robert Stone, Jr. and Coolidge Elkins were a year behind Lindsay Fogleman at Durham High and also studied engineering at Duke. Both young men joined the Navy soon after graduation and were sent to the Pacific. Elkins was put in charge of the motor pool on the island of Guam.
Across town at 310 Holloway was a large Victorian boarding house owned by Fannie Williams. The 1940 census listed five roomers at the address, as well as Ms. Williams’ daughter, son-in-law, and grandson, Judson Pickett, another member of the Durham High class of ’42. Pickett joined the US Army Air Corps straight from high school and served as a navigator-bombardier aboard B-52s. He returned to Durham where he and classmate Lindsay Fogleman earned degrees in Civil Engineering.
Fogleman and Pickett began undertaking small construction projects together - roof repairs, home additions, enclosing a porch for Pickett’s grandmother. They bought land and built spec houses and small apartment buildings, incorporating as Delta Construction Company Inc. when they were awarded a contract to build an addition to Bragtown School. In 1952, Fogleman and Delta were issued a building permit for a “five-room masonry veneer dwelling on the south side of Knox Street West of Washington Street at a cost of $14,000.” The following year he married Mary Lou Weatherly, an accountant at Wachovia Bank, and they moved into the new Ranch home they would share for the next 54 years.
The house at 505 West Knox was originally designed in 1953 to be a modest symmetrical Ranch by structural engineer Joseph Hakan. Its long low ridgeline was aligned parallel to the street and the façade was centered on the subtly recessed main entry with divided side lights. The square piercings in the door are typical of ‘50s Ranch homes. The rectangular floorplan comprised of an entry hall with a large living room with a fireplace and a formal dining room to the right, and two small bedrooms and a bath to the left. A tiny kitchen and solarium filled out the house’s southwest corner. These spaces were enlarged later. Another Ranch feature employed by Hakan are the long bricks laid with offset joints.
To the west of the Fogleman House, Delta built two similar Ranch Style homes the same year. The house at 508 West Knox next door was built for Robert Stone, Jr., who had briefly worked at Stone Brothers before marrying and going into the insurance industry. The house at 611 West Knox was built for Coolidge Elkins who, along with his brother, had taken over Elkins Chrysler after their fathers’ death. Jud Pickett left Delta Construction in 1955. He served on the board of directors of Home Savings & Loan and started a real estate venture now known as Pickett-Sprouse Realty. Like his boyhood friends, Pickett was a tireless civic leader in Durham. Lindsay Fogleman ran Delta Construction until his retirement in 1985, renovating and building countless structures across the Triangle, including many churches, schools, municipal buildings, and apartment complexes still in use, as well as the 36-foot diameter sundial at Morehead Planetarium, also designed by Joe Hakan.
In 1963, the Foglemans undertook a major renovation at 505 West Knox. They added a cross-gabled ell containing two large bedrooms with private baths to the home’s east end. The original formal dining room and the smaller bedroom were converted to a large family room with a stone hearth, opening onto a south facing lanai. The kitchen was expanded to the south and west, wrapping around the solarium, which was converted to a study. A large carport was constructed with a tiny office at one end. The result was a truly “Rambling Ranch.”
The current owner-caretakers of the Foglemans’ 1953 Ranch bought it from the estate in 2010, and have been systematically updating and repairing it to suit their lifestyle. They removed asbestos floor tiles, exposing and staining the original concrete slabs. The original in-floor radiant heating fed from a central mechanical room still worked, but soon developed leaks that were impractical to repair. Poorly functioning aluminum jalousie windows were replaced. Interior walls defining the solarium/office space were removed to create a larger open plan kitchen. Parquet flooring was laid in the hallway, matching that found in the foyer. Finishes and fixtures were updated throughout, with an eye towards enhancing the home’s mid-century character. The front door and side lights are original, and the house retains its distinctive front facing gable clad in woven diagonal siding. This feature marks Hakan’s other homes in the area, including the Stone house next door. Note the massive brick fireplace on the west end, artistically canted eight degrees from perpendicular.
This house was featured on Preservation Durham's 2024 Annual Home Tour: The Rambling Ranch



Add new comment
Log in or register to post comments.