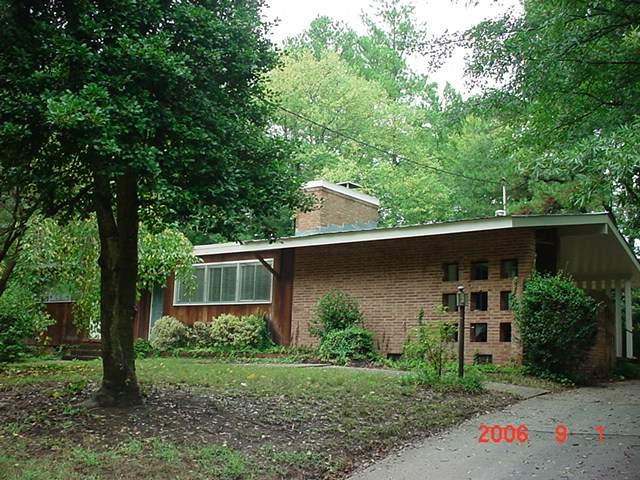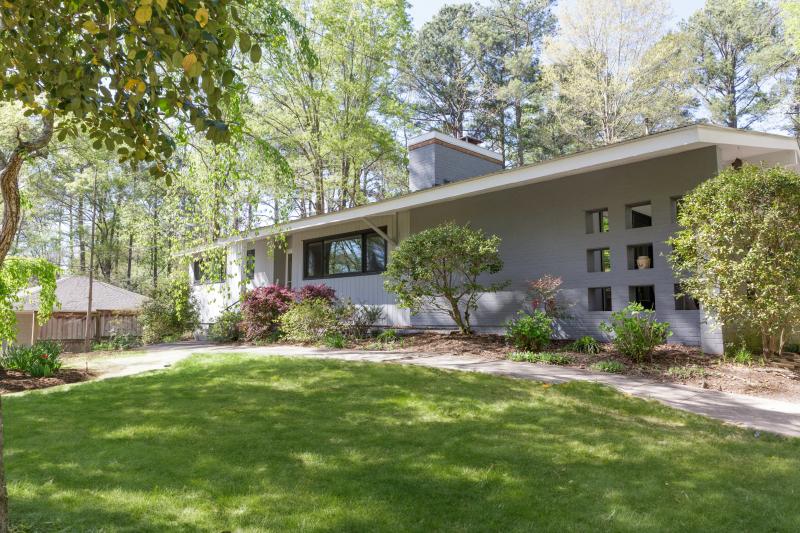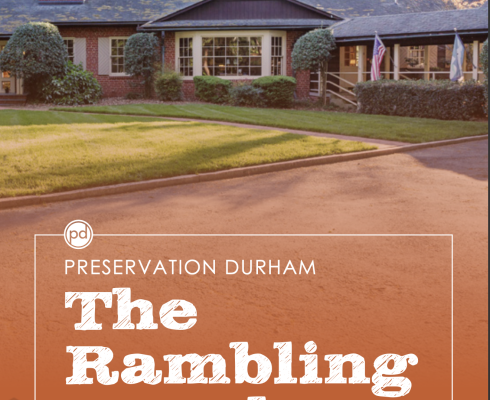(Durham County tax office)
(Below in italics is from the National Register listing; not verified for accuracy by this author.)
Side-gable Ranch house with such Modernist features as an entrance porch with a vertical wood screen, vertical siding on the left bays and Roman brick veneer on the right. The recessed carport has square decorative openings in the brick. Interior chimney and sliding metal windows. Harry Penn was the occupant in 1960.Photo by Pam Lappegard circa 2024
Photo by Pam Lappegard circa 2024
This Modernist Ranch house was built in 1958, when Bivins Street was part of a neighborhood called Knollcrest. The original owners were Harry Lee and Nadine Harris Penn. The architect is unknown. Mr. Penn was a superintendent in the leaf department at American Tobacco. The Penn family lived in the house until Harry’s death in 1975, when Mrs. Penn sold the house to David and Ruth Kreger.
The house went through several hands during the 1970s and 1980s. By the mid-1990s, it was the home of Charles Delmar. Delmar was in the book publishing business and himself authored an unusual cookbook that something of a cult following today. In 2004, Delmar sold the house to John McCarthy and his wife Julie Robinson. The current owner has been at home here since 2018.
Forest Hills was declared a Historic District by the National Trust for Historic Preservation in 2005. When the District was expanded in 2014 to include buildings constructed between 1956 and1965, the Harry Penn House was included as a Contributing Building.*
Typical of most Ranch Style houses, the Bivins Street house is long and low, with a very shallow roof. The front door is accented by a louvered screen of narrow vertical planks, painted white to contrast with the light gray walls, and the recessed entrance is flanked by two panels of horizontal windows. Ranch Entries are typically recessed and sheltered under deep overhanging eaves. The original windows had very narrow white frames, but new windows provide more contrast to the façade with black frames. On the east end of the house is a pierced masonry wall that shelters a patio at the side of the house. The back of the patio echoes the front entrance with another screen of vertical white planks. The backyard between the driveway and the new screened porch addition is paved with flagstones. Rocks from an old retaining wall have been reused at the far side of the back yard to support the grade which slopes to a fence.
Tourgoers will enter the house from the driveway, crossing the patio to enter through the kitchen. Having guests enter by the kitchen door is very much a Ranch thing. The kitchen has been remodeled by the current owner. A suspended cabinet unit over the peninsular counter was removed to open up the space, and the old stained wood cabinets have been replaced with storage including a wine rack and upgraded appliances, all painted light gray to match the walls.
Although the kitchen is new, the kitchen, dining, and living areas are one open space. This arrangement is true to the original design. The French doors behind the dining area open onto the new screened porch, which is furnished as a seasonal living room. The living room is illuminated by a large horizontal window at the front of the house, which fills the space with natural light. The original hard wood floors are accented with oriental rugs and an eclectic collection of traditional furniture is very inviting. The fireplace is built into an interior transverse chimney – a common Ranch design element. Also typical of Ranch Houses is the raised hearth. Behind the fireplace is a den that has a wall of windows remodeled to include a French door that provides easy access to the patio. The den also has its own door into the kitchen. The den is an idea that came to full flower with the Ranch. Dens were informal living spaces often with rustic features like exposed brick. The ranch den and the television were an intentional pairing.
Three bedrooms are on the east side of the house. The master bedroom has a large horizontal window at the front of the house and two smaller windows at the side and two large closets. The guest rooms are furnished to welcome the homeowner’s grandchildren. Both the hall bathroom and the en suite master bathroom have been updated with new floors and fixtures.
Throughout the house the original hardwood floors are accented with Oriental rugs, and the owner’s collection of antique and traditional furniture provides comfortable seating.
The updated features of this home have done nothing to detract from its Ranch Style origins. It remains a wonderful example of the style.
* Contributing building means a building in a historic district that contributes to the district's historical significance through location, design, setting, materials, workmanship, feeling and association, and which shall be afforded the same consideration as individually-designated historic properties.
This house was featured on Preservation Durham's 2024 Annual Home Tour: The Rambling Ranch




Add new comment
Log in or register to post comments.