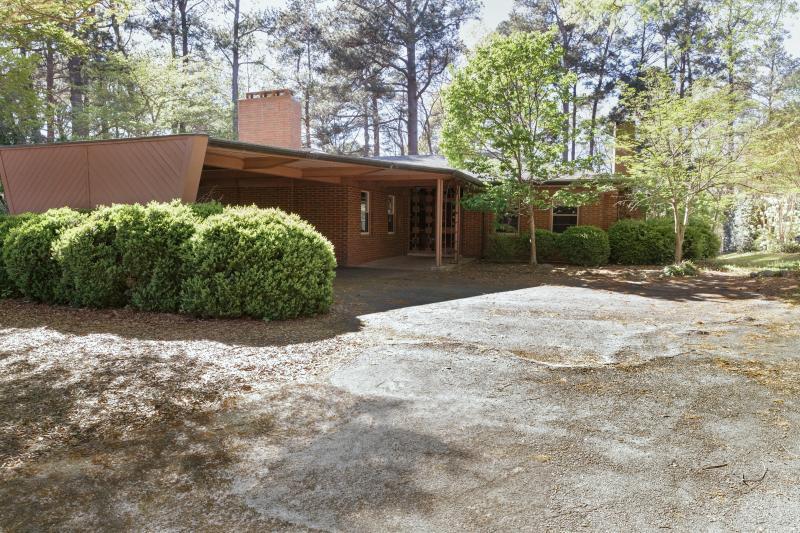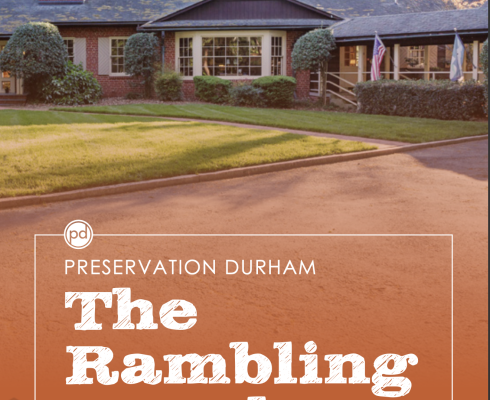Photo by Pam Lappegard circa 2024
Durham architect Robert Winston “Judge” Carr Sr., AIA, designed the 1953 Contemporary Ranch house at 73 Beverly Drive for his family that included wife, Julia Toms Carr, and their four children. The younger son of Amy Winston Carr and George Watts Carr Sr., Robert Carr was called “Judge” for most of his life after his maternal grandfather, Judge Robert Watson Winston.
The low-slung, red Roman brick dwelling with a hipped roof features a prominent but most unusual porte-cochere sheathed in diagonal wood on its façade. Supported by steel beams, this striking element creates a strong visual impact on an otherwise understated exterior which is typical of Contemporary Ranch houses that were designed from the inside out.
A brick walkway on the north side of a front-facing hipped-roof wing leads to a well-hidden recessed entrance. There, vertical metal pipes support exposed roof beams bracing wide overhanging eaves sheltering the front door. A repetitive geometric design element in the floor to ceiling plate glass sidelight and transom frame the glass and wood front door and provides screening for the interior foyer.
Like most Ranch houses in the Contemporary style, the elegantly proportioned Carr House is spacious, open, and designed around two principal zones—the public and private. Post World War II houses have Le Corbusier to thank for developing the open plan and new ideas about the psychology of social behavior for promoting the need to balance sociability with privacy within the living space. Advances in structural engineering after the war made open layouts possible.
In the Carr House, the public space occupying the front block is mostly open with the living room flowing into the adjacent dining room and connected by a wide opening in their shared wall. A plant trough and vertical slatted wood screen inside the entrance helps to divide that area from the expansive living room. An extent of nearly full-height windows spans the rear wall opposite the living and dining rooms. Originally, a screened porch extended along the rear elevation. The Carrs enclosed it in the 1980s, but again used massive windows on the exterior of what is now a sun porch. The substantial transparent surfaces made possible by advances in technology around glassmaking allowed natural light far into the house’s interior.
At the south end of the public space, the kitchen remains cloistered behind a swinging door off the dining room to create a delineation between the social space and the workspace where an employed domestic labored. Additional workspaces exist beyond the kitchen including the laundry area and the domestic worker’s living quarters. Although many families lacked domestic employees after World War II compared to before the war, the Carr’s large family and Julia Carr’s abundant community and social obligations created a need for live-in help.
As with many Contemporary Ranch houses, the front entranceway resides at the junction of the public and private spaces. The private zone containing the family’s bedrooms, bathrooms, and a play area occupy a rear, hipped-roof wing opposite the front entrance. Because of the nature of these rooms where privacy between family members is a must, there is little of the openness seen in the public space. The exception is the play area onto which the bedrooms open.
Throughout the Carr House, the interior space demonstrates how usefulness, comfort, and beauty worked together to create a family dwelling. Adding to those qualities were the variety of surface treatments employed to bring visual interest through color, texture, and shape. In the living room, wood paneling surrounding the hearth creates a warm and soft contrast to the adjacent wall surfaces. Brick from the exterior carries over into the rear porch to serve as interior surface. Knotty pine paneling sheathes the study located near the kitchen. In the family bathrooms, brightly colored pastel ceramic tile typical of the period remains intact. All through the interior, the variety of surfaces creates visual interest, one of the hallmarks of the Contemporary-style Ranch house.
Reflecting on the construction of the house at 73 Beverly Drive, Robert “Judge” Carr recalled that he and his wife, Julia, “built the house and filled it with children.” Born in Durham in 1921, Robert “Judge” Carr attended Durham public schools and spent his early years living with his family on Oak Drive in the commodious Colonial Revival-style house his father designed. Later in life, he recollected his childhood love of mechanical things and carpentry. He studied at the University of North Carolina at Chapel Hill but transferred to the University of Pennsylvania for his architecture degree. Of his time at Penn, Carr remembered first studying the Beaux Arts followed by Contemporary architecture. It was during the latter years of his schooling that he became fascinated with solar energy.
After school, in 1943, he entered the Navy where he learned naval architecture and shipbuilding at the University of Michigan. Following his military service, Judge Carr joined his father’s architectural practice in Durham, the Office of George Watts Carr, Architect, where he worked for over sixty years on a range of commissions. In the 1950s and 1960s, he designed several modernist houses in Forest Hills and Hope Valley. He completed the initial master plan, renovations, and new construction to convert the 1909 Watts Hospital to the North Carolina School of Science and Math and designed a restoration, renovation, and addition at the 1916 Durham County courthouse. He was especially proud of his design for the North Carolina Maritime Museum in Beaufort.
Judge Carr’s father, George Watts Carr Sr., developed Forest Hills on land that had been his farm. Judge Carr and his brother, George, had played on the land as children and teenagers, often hunting in the woods. The only building on what would become Forest Hills was a log cabin that housed a tenant who oversaw the farm. George Watts Carr Sr. hired engineers J. E. Greiner Company to regrade the topography and lay out the streets. The elder Carr developed a large tract of the farm into what became Beverly Drive and named the street after his family’s home in Beverly, Maryland. Judge Carr designed several modernist houses along Beverly Drive, including his own home at 73 Beverly Drive completed in 1953.
Judge Carr loved construction and building, once remarking that during his training, “he fell in love with concrete,” but he was also drawn to design. In 1954, he took first place in a Christmas decorating contest held by the Durham Junior Chamber of Commerce. According to Carr, he worked for a week in his basement, crafting large candles out of rolled up cardboard stuffed with newspapers and fitted with yellow light bulbs meant to mimic a flame. He hung large letters spelling out “Noel” on the front of the porte-cochere. In 1967, Carr helped plan new Christmas decorations for downtown Durham. Throughout the 1960s and 1970s, Carr served on boards and committees working to beautify the city. Later in life he lamented the loss of so many historic buildings in the city.
Julia Carr, daughter of Julia Carver Toms and Edgar S. Toms, was born in Philadelphia but lived in Durham most of her life. She attended Durham public schools, Bryn-Mawr School, and Duke University. Her father served as director of Liggett and Myers Tobacco Company. In addition to raising the couple’s four children, Julia Carr stayed active in a myriad of local affairs serving on the boards of the Watts Hospital Auxiliary, Calvert School, Family Service, the Red Cross and as president of the Morehead School PTA and the Durham Junior League.
Julia Carr died in 2009 followed by Judge Carr in 2019. He lived in the house at 73 Beverly Drive until his passing. The current owners are the second family to own the house.
This house was featured on Preservation Durham's 2024 Annual Home Tour: The Rambling Ranch



Add new comment
Log in or register to post comments.