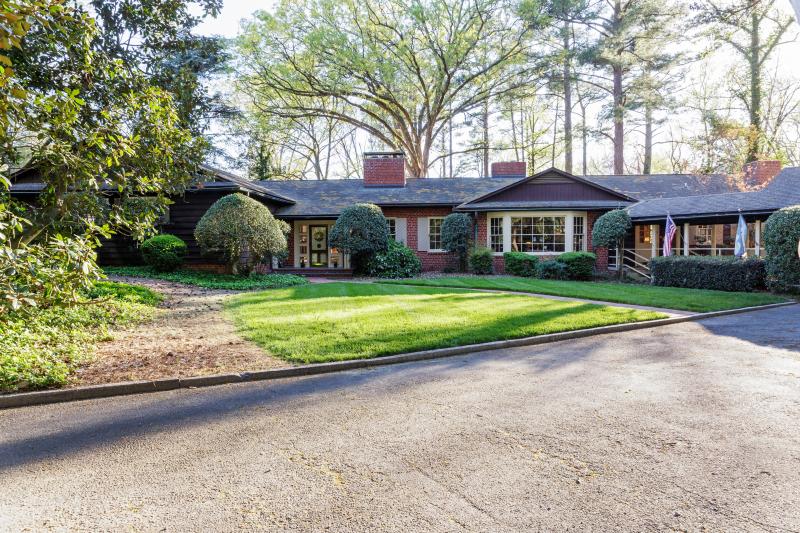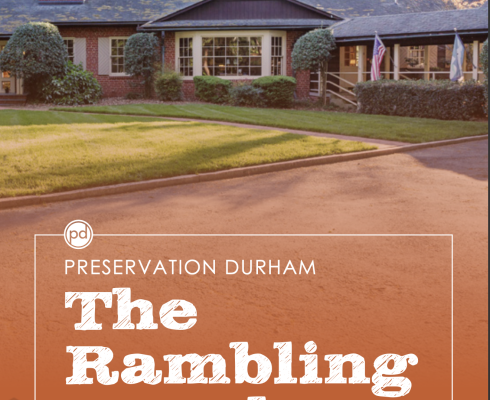Photo by Pam Lappegard circa 2024
It was spring 1947. Lieutenant Sterling Nicholson, Jr. was grateful to be home in Durham, reunited with his wife, and starting a family. Two years prior, he had lain dying on a battlefield in Germany, his plane brought down by enemy fire. Saved by the kind German girl who found him and the pastor and doctor who treated him until American troops arrived, he was thankful that the war was behind him. In April, Mrs. Nicholson had given birth to their second child and the couple dreamed of a modern home outside the city, with a spacious green lawn for play and perhaps even a swimming pool. They found property in Hope Valley and purchased a large parcel along Devon Road. The acreage sloped up from the road and overlooked the fifth and sixth holes of the Donald Ross golf course of the Hope Valley Country Club. To design their home, the Nicholsons turned to Durham architect George Hackney. Hackney was one of Durham’s leading residential designers and had been drafting plans for Hope Valley homes since the late 1920s. The house Hackney designed was built by George Birmingham and completed in 1951. It is the Nicholson-Kinney House, and this is its story.
Sterling J. Nicholson, Jr. was born in Durham in 1922, the oldest of the five children of Sterling J. Nicholson, Sr. and Mary Washington Stagg Nicholson. The Nicholsons resided at Greystone, the Morehead Hill home built in 1911 for James Edward Stagg and Mary Washington Lyon Stagg. James Stagg was Ben Duke’s man-of-business and Mary was a granddaughter of Washington Duke. Sterling, Jr., grew up at Greystone with his parents and siblings, his grandmother, their servants, and a governess. He attended Culver Military Academy in Indiana and enrolled at Duke University in 1940. It was at Duke that he met his future wife, Laura Crossan, a native of Wadsworth, Ohio. When World War II broke out, Sterling left Duke and joined the U.S. Army, beginning active duty at Ft. Bragg in March 1942. He was assigned to the 78th Infantry Division, 309th Field Artillery Battalion. Before being shipped overseas in 1943, he married Laura in Durham. Serving as an aerial observer, Lt. Nicholson was in 147 combat missions before he was shot down in April, 1945.
Returning home to Durham following the war, Sterling and his wife lived in the bungalow at 901 Vickers Avenue, adjacent to Greystone. His grandmother Mary Stagg had died in 1945, but the rest of his family continued on at Greystone. Sterling entered the family business, Nicholson, Inc., a heating and air-conditioning company located in downtown Durham. His father, the elder Sterling, served as president, while young Sterling served as secretary-treasurer. This work put Nicholson in touch with all of Durham’s leading architects and builders. To design his new Hope Valley home, his choice of George Hackney was natural.
George Hackney began his career in Durham in 1927 for the Fidelity Construction Company, drafting plans for large period revival houses in Hope Valley. Architect George Watts Carr hired him as a draftsman in 1929, and when worked dried up during the Great Depression, Carr helped get him a job working on the construction of Duke University’s West Campus. By the time Nicholson hired Hackney in 1947, he was a well-established architect with his own firm who had designed hundreds of homes, large and small, throughout Durham.
Hope Valley was Durham’s first truly rural country club suburb, located well away from the city center and designed to be accessed only by automobile. The neighborhood’s historic core is made up of generously proportioned period revival houses sited on large lots of rolling hills. Curving streets meander around and through the 18-hole golf course, and a Norman Provincial-style clubhouse with tennis courts and a swimming pool serve as the neighborhood’s social hub. The first wave of building in Hope Valley took place from 1927 through the 1930s and then slowed during the war years. In the late 1940s, the U.S. government lifted war-time controls on building materials and construction came roaring back. After a two-decade housing drought, veterans and their young families were eager to make a fresh start. The Ranch house, with its connotations of California casual, became the most popular style at this time, promising postwar families a relaxed, informal way of life in large, open spaces outside of the city.
The Ranch house that George Hackney designed for the Nicholsons exhibits all of the hallmarks of the traditional Ranch house on the exterior yet is trimmed in a more traditional Colonial Revival style within. The house is a large rambling Ranch, characterized by its one-story, asymmetrical shape; cross-gabled roof extensions; deep eaves; off-centered entrance; large picture windows; wide chimneys; and cladding in the various materials of brick, wide horizontal clapboards, and vertical boards within the gables. The garage, another cross-gabled structure, is set apart from the house but connected by a covered breezeway.
The small porch entry to the house is set at the ell where the main roof extends slightly to cover the porch. The porch supports are simple wooden posts. The front door is made of wood boards arranged to create a rustic diamond pattern. The use of angling the boards at 45-degrees is continued on all the wood shutters surrounding the windows and doors on the front and back of the house. The front door is surrounded on either side by wide sidelights made up of four horizontal panes.
One enters the house into a wide entry hall that runs along the front of the house. A pair of 6-over-6 sash windows bring light into this oak-floored space. The hall leads to a set of French doors and what was originally the formal dining room with a multi-light bay window and, beyond that, what had been a small galley kitchen and laundry area. The original living areas of the house were the grand main room with its broad fireplace, double sets of French doors on either side of a large multi-light picture window overlooking the golf course and a second sitting room with wood paneling, wood beams on the ceiling, another large picture window, and granite and copper fireplace with slate hearth. The rear of the house opens to green lawns and an in-ground swimming pool.
The house as originally designed was arranged with the living and dining rooms in the main block of the house and the bedrooms located in the cross-gable section of the house that rises four steps from the living area, to the left as one enters the house. When the Nicholsons moved into the house in 1951, they had two young daughters, a new baby boy, and a live-in maid. The layout of the bedrooms within the house suggests that the two girls had the two side-by-side bedrooms, each with its own closet and bath, at the front of the house. The large master suite contains a fireplace, bathroom, and ample closets. It opens to another bath which connects to the back bedroom (now an office), keeping the Nicholsons close to their baby boy. The maid’s bedroom and bathroom were located in the basement, as was customary at that time. The maid had a separate entrance into the house off the breezeway which led into the kitchen and laundry area on the main floor or down the stairs to her living quarters. The basement also holds the playroom – a feature Hackney incorporated into the designs of the larger homes he designed.
In late 1960s, the Nicholsons sold the house to Dr. Thomas D. Kinney and his wife Eleanor Roberts Kinney. Dr. Kinney moved to Durham from Case Western in Cleveland to become the chairman of the pathology department at Duke University. He was familiar with Durham, having obtained his M.D. degree from Duke in 1936. He was also given the important job of racially integrating the hospital, something he had done in Cleveland as well.
Dr. Kinney was born in Franklin, Pennsylvania, in 1909. He received his undergraduate degree from the University of Pennsylvania in 1931. He met his wife Eleanor Roberts of New Haven, Connecticut, when she was a student at the Yale School of Nursing in the late 1930s. Eleanor would later earn a Ph.D. in microbiology and held various teaching positions over the years. The Kinneys had four children, Thomas, Eleanor, Hannah, and Janet. Thomas was away at boarding school when the Kinneys bought the Devon Road house, but he returned to Durham and earned both his undergraduate and M.D. degrees from Duke University. The girls attended Durham schools for elementary school and junior high before going off to boarding schools themselves. All four children became medical doctors like their father.
The Kinneys changed the use of the formal dining room in the front of the house to a library and office, adding large glass-covered wood bookcases and double-facing desks in front of the bay window. Dr. Kinney loved music, especially jazz and classical records, which he played on a phonograph in the library. He wired the house so that the music could be heard throughout. The Kinneys made wonderful use of the large gathering spaces in the house, often entertaining members of the pathology department and later students from the medical school. A grand piano stood in one corner of the spacious living room. The wood paneled family room became a dining area near the picture window and sitting area surrounding the hearth. It was here that youngest daughter Janet remembers the smell of chestnuts roasting over the fire at Christmastime and learning to drink bourbon with her father.
After Dr. Kinney died in 1977, Mrs. Kinney remained in the house briefly before selling it in 1979 to her son, Thomas, a doctor and professor of pediatrics at Duke, and her daughter-in-law, Brenda, an attorney. These Kinneys had two children of their own, and in 1988 they decided it was finally time to add a larger kitchen and sitting area onto the house. They hired builder Joe Reynolds to do the work. Mrs. Kinney asked Reynolds to build a stone fireplace to resemble a photograph she had seen of one at LBJ’s Texas ranch, and that is what he did. The kitchen addition also included additions to the basement and the building of decks and patios to better link the house to the yard and the pool. In 2000, the Kinneys built an open-air porch with outdoor fireplace off the back bedroom (by then Dr. Kinney’s back office). This was patterned off rooms they had seen while visiting South Africa.
The Nicholson-Kinney House remains in the Kinney family and is a testament to their commitment to preservation in its fullest sense. The home has been lived in and loved, altered only slightly and always carefully over the years. There is a warmth and character to the house that is palpable, and it comes not just from the quality of its design and construction but from the goodness of the people who have inhabited it.
This house was featured on Preservation Durham's 2024 Annual Home Tour: The Rambling Ranch



Add new comment
Log in or register to post comments.