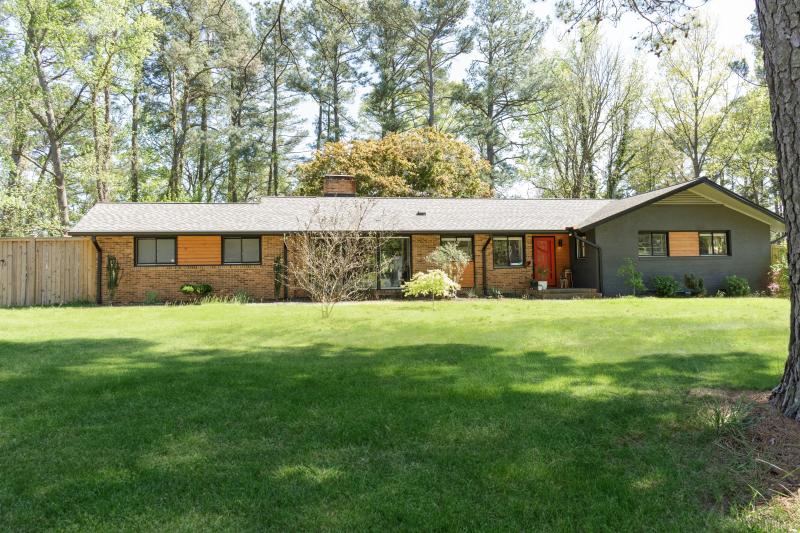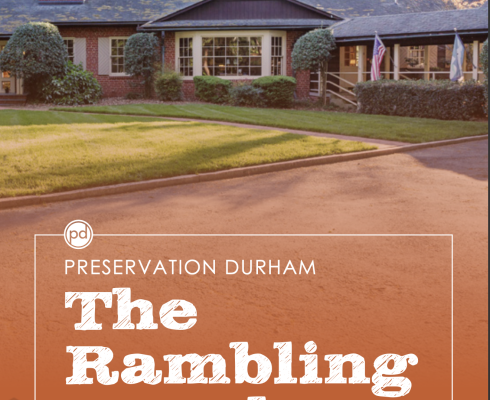Photo by Pam Lappegard circa 2024
Surrounded by modest Minimal Traditional and Ranch Style houses of the 1940s and ‘50s, this high-style Modernist Ranch on its large lot is a bit of a surprise. It was built for Brinkley and Orpah King in 1967. The Kings founded and operated the King’s Red & White Super Market at the northeast corner of Club Boulevard and Roxboro Road in 1957. At that time, the King family had lived and worked in the neighborhood for many years. Brinkley King’s parents operated King’s Service Station and country store on the southeast corner of Roxboro Road and Club “Extension” as the street was known through the 1940s. The family home was on Lindbergh Street farther east along Club. In 1944, while Brinkley was serving in the Marines, his father William “Doc” King was murdered by an intruder in the family service station. The perpetrator was never caught. Brinkley King was sent home from the war because of the tragedy. Afterwards, he believed that in a strange way these events spared his life as many men in his unit were killed in desperate battles with the Japanese.
After the war, Brinkley King came home to help his mother run the store. In 1948, he married his sweetheart, Orpah Turrentine. They moved into the simple Minimal Traditional Style house at 901 East Ellerbee Street. The neighborhood was different then. Although the subdivision was platted as “Boulevard Heights” in the late 1920s, few homes were built until after the war and even then building at the end of Ellerbee Street was sparce. The Kings raised chickens on the land next to their home. There was a chicken house and other buildings large enough to raise and process 400-500 birds at a time. The Kings cooked the chickens rotisserie-style and sold barbeque chicken at their store. Customers waited in line.
In the 1950s, the Kings closed down their chicken operation on Ellerbee and replaced their country store with a modern grocery store, King’s Red & White Super Market. The area was growing with new infill development in Bragtown, Colonial Village, and Northgate Park. The new store was a success. By the late 1960s, the Kings determined to build their family a new home. In 1967, they purchased the four vacant lots across the street from their Ellerbee Street house. After twenty years in their modest home, the Kings wanted something modern, something different. They chose a Ranch with distinctive Modernist elements.
The house was built by prominent Durham homebuilder C. S. Witt, perhaps using stock plans he adapted with his clients. No architect is known. Witt had experience with the style, though. He had built several Modernist Deck Houses for Durham clients. The Deck House firm produced high-end modular houses in Modernist Style using post-and-beam construction and natural wood and stone materials. Based on this experience, Witt built several Ranch Style houses with features borrowed from Deck House designs. The house he built for the Kings was one of these.
Typical of Ranch homes, the King House is oriented parallel to the street. It has a gable-and-wing plan with a gable projection on the west end of the house. The shallow pitched roof has deep overhangs and dramatic “ship’s prow” extensions at the gable ends. The ship’s prow gable is a feature is borrowed from Deck. The entry is recessed, protected by the overhanging roof. The door is flanked by an opaque sidelight. Like most ranches there is a strong emphasis on the horizontal. The paired windows in the gable projection and the garage extension are set in long rectangular openings in the brick cladding. Between the windows in each opening are panels of wood siding. The effect is three rectangular spaces contained in one long rectangle. The drop siding used today replaces the original material, but the effect is the same. The entry is balanced by a large, three-part window that reaches from the top of the foundation to the top of the exterior wall. In the King House this window is a Modernist expression of the picture window common in Ranch Style homes.
Inside, the entry hall is floored with stone. More a pathway than a hall, it leads into the living room without being fully enclosed. The kitchen is just to the left of the entry. It is a family space and is open to the living spaces that surround it, Mrs. King selected appliances in the avocado green so popular at the time.
In the King House, there are no truly formal spaces. The living room is at the back of the house. Light streams in through another three-part, floor-to-ceiling window. The current owners are serious Mid-Century Modernist enthusiasts and knowledgeable collectors of art and furnishings of the period. In this room, note the Grundig record console, the Bertoia bird chair and ottoman, and the Alvin Parvin diamond-front dresser. The living area flows into the dining room which, in turn, opens into the kitchen and down into the sunken den. In this part of the house, the exposed brick of the massive transverse chimney signals a rustic informality. Worthy of note in the dining room are the G-plan Fresco sideboard, Blenko glassware, and the swung glass vases.
The den is a Ranch space. It is a room designed with a wall for the television. The large fireplace has a raised hearth to accommodate seating. Typical of Ranch dens, the walls are covered with a high-end, decorative wood-veneered paneling. A previous owner painted this material gray, but the current owners, determined to restore the room to its original appearance, have removed the paint. The kitchen is joined to the den with an under-cabinet opening. The counter in the kitchen is cantilevered into a bar in the den by means of a clever slanted supporting wall. The space beyond the den is used as a mudroom today. In the Kings’ time, it was Brinkley King’s office.
The original hollow-core wood doors in the house are a common Ranch feature. The woodwork and trim in the house are minimal and typical of the Ranch Style.
The private spaces in the house are reached by a hallway to the right of the entry. The two smaller bedrooms were occupied by the Kings’ two sons, Brink and Ronnie. The first bedroom now serves as an office. Here note the Broyhill Chapter One desk and Eames wire chair. The large bedroom on the southeast corner of the house is served by an en suite bathroom that retains its original avocado green tile work.
William Brinkley King, Sr., passed away in 1987. Orpah continued to live in the home until her own passing in 2014. Although the King family sold the Ellerbee Street house in 2016, they continue to operate their famous King’s Red & White Super Market – truly one of Durham’s unique and special places.
The current owners acquired the Kings’ Ellerbee Street house in 2022. They are dedicated preservationists and are incrementally restoring this remarkable home’s original features and finishes.
This house was featured on Preservation Durham's 2024 Annual Home Tour: The Rambling Ranch



Add new comment
Log in or register to post comments.