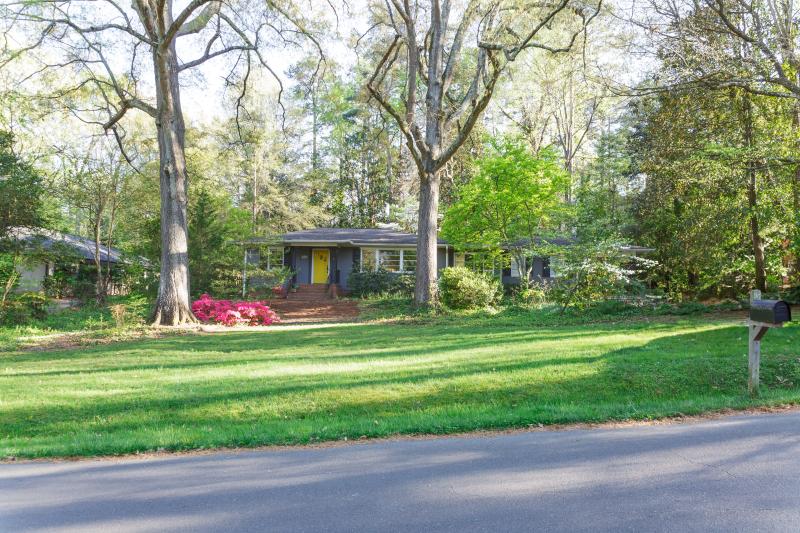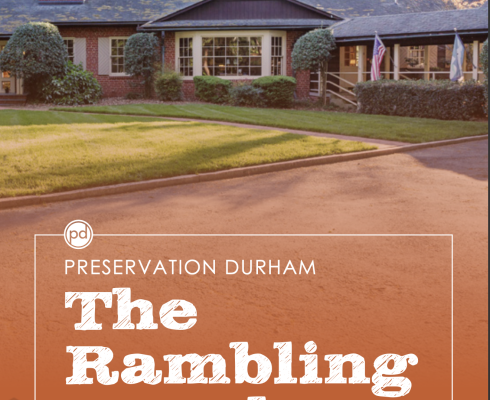Photo by Pam Lappegard circa 2024
The house at 225 Pineview Road is an early example of a hipped-roof ranch in the Rockwood neighborhood. The house illustrates the story of the development, retains many original features, and is an example of sensitive additions having been done well.
The Rockwood subdivision – nestled between Durham Chapel Hill Boulevard, University Drive, and West Cornwallis Road – was laid out in 1926. Unlike the nearby developments of Forest Hills and Hope Valley, Rockwood did not sell well initially. Only a handful of houses were built in the early years – a few high-style Colonial Revivals along University Drive, one on West Woodridge, and a lovely Tudor Revival on Pineview. The remaining lots shuffled through brokerage companies and small investors before finally being built out with small ranches and cape cods in the 1940-50s. The first brick shopping buildings in what is now the Rockwood Shopping Center were built in 1951. The last few empty lots were filled in the 1980s by contemporary colonials and a few striking shed-style houses. The neighborhood’s mid-century houses tell the story of growing families incrementally adding on, followed by a burst of remodeling and larger additions as the houses turned over from their original owners in the early 21st century.
The house at 225 Pineview Road was built in 1952 and was first the residence of William R. and Virginia M. House. The House family had been resident in Durham County for several generations, originally having had farm land along Mud Creek (between 15-501 and Erwin Road in Southwest Durham). In the early 20th century George and Beatrice House lived on 1st Avenue in East Durham, raising their family while he worked as an engineer for the U.S. Post Office. Despite the World Wars and the Depression, they were able to invest in several properties in the growing suburbs on the southwest side of the city, among them this parcel. They purchased three Rockwood lots in 1940 and held onto them until 1951 when they reconfigured them, selling two and passing one to their son William and his wife Virginia. William worked as an engineer for the telephone company, and the couple raised their family in the two-bed, one-bath ranch. After Virginia’s death in 2011, the house has passed through four owners, two of whom made significant additions.
As you approach the house, the original structure sits under a low-pitched hipped roof with a central front porch. You’ll notice typical Ranch features like deep boxed eaves, wrought-iron railings, a front door with asymmetrical lights, horizontally divided windows, and a large picture window in the living room. The entryway opens into a bright and airy living room that would have originally served as both living and dining spaces. The built-in bookcases and seat that frame the picture window were hand built by the third owner (notice the repurposed paneling backing the shelves). This room would have been the extent of this side of the house and had a back wall with two doors into the kitchen. As you turn into the hallway, you’ll find two bedrooms and an original bath. These rooms all feature the original windows, arranged to frame the corners of the house, crystal door knobs, vent registers in the baseboard, and molded trim. The bath off the master bedroom was an addition built out from a closet and uses 4x4” tiles to reference the tile in the original bathroom. The hall bath features all original tile, medicine cabinet, and a petite sink with chrome legs and integrated towel rails. Moving down the hall towards the kitchen, you can appreciate the oak floors, charmingly snug linen closet and built-in telephone nook. There would have originally been four doors into the kitchen, which was arranged largely as it is today, but with a work/dine peninsula on the living room wall jutting out between the two doors there.
The house has had two significant additions – typical of ranches of this vintage that began as modest structures and evolved into ramblers as their families grew and living styles changed. Here, thoughtful owners have installed differing trim moldings so that you can mark the development. The first expansion was the addition of the dining room with a picture window, and an additional bedroom that reuses original windows (perhaps from the end wall of the living room), with a den-like room connecting them to the kitchen. The molded trim here is similar to but not an exact match for the original. The second major renovation – marked by a plain flat trim – from 2019 opened up and remodeled the kitchen, renovated the den space (which the current owners call the library), the mud room and the family room. Perhaps the house originally had a carport or porch with the wrought iron railings that were reused in the current carport. This end of the house sits beneath a low-hipped roof that echoes the original and gives balance to the facade.
This house was featured on Preservation Durham's 2024 Annual Home Tour: The Rambling Ranch



Add new comment
Log in or register to post comments.