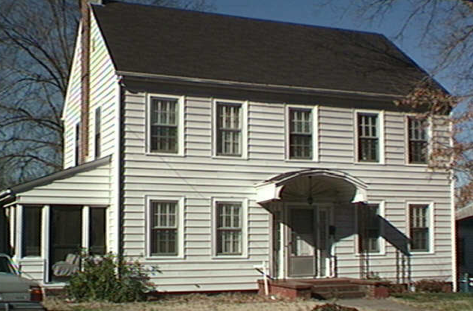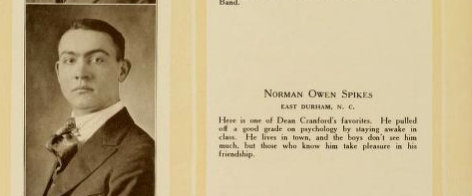Support OpenDurham.org
Preserve Durham's History with a Donation to Open Durham Today!
OpenDurham.org is dedicated to preserving and sharing the rich history of our community. Run by our parent nonprofit, Preservation Durham, the site requires routine maintenance and upgrades. We do not ask for support often (and you can check the box to "hide this message" in the future), but today, we're asking you to chip in with a donation toward annual maintenance of the site. Your support allows us to maintain this valuable resource, expand our archives, and keep the history of Durham accessible to everyone.
Every contribution, big or small, makes a difference and makes you a member of Preservation Durham. Help us keep Durham's history alive for future generations.



Comments
Submitted by David (not verified) on Sun, 9/23/2012 - 9:00pm
This house was also used by the congreation of Branson Methodist Church as the church parsonage until the chuch closed in June of 1989,
Submitted by Karen on Sun, 9/23/2012 - 11:13pm
In reply to This house was also used by by David (not verified)
Thanks for the info David-I'll add that to my post.
Add new comment
Log in or register to post comments.