Support OpenDurham.org
Preserve Durham's History with a Donation to Open Durham Today!
OpenDurham.org is dedicated to preserving and sharing the rich history of our community. Run by our parent nonprofit, Preservation Durham, the site requires routine maintenance and upgrades. We do not ask for support often (and you can check the box to "hide this message" in the future), but today, we're asking you to chip in with a donation toward annual maintenance of the site. Your support allows us to maintain this valuable resource, expand our archives, and keep the history of Durham accessible to everyone.
Every contribution, big or small, makes a difference and makes you a member of Preservation Durham. Help us keep Durham's history alive for future generations.

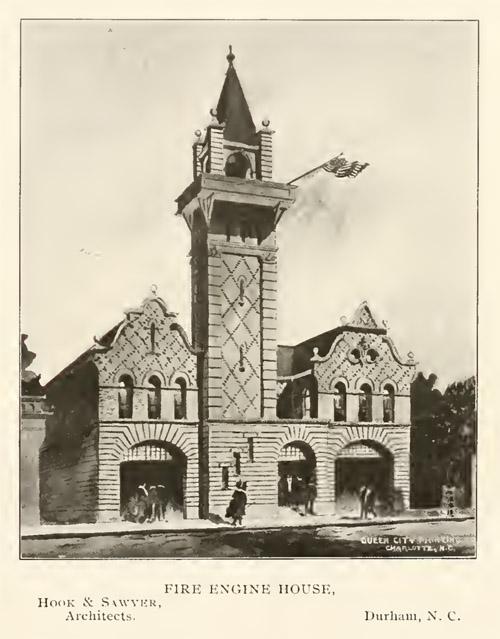
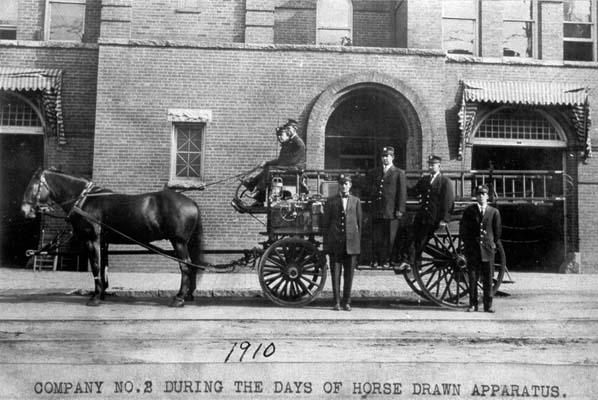
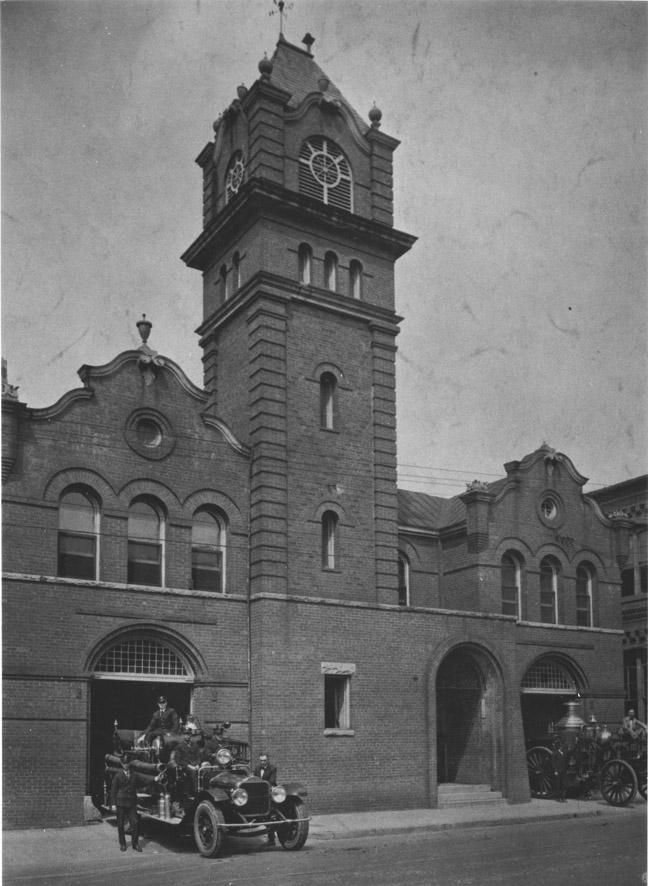

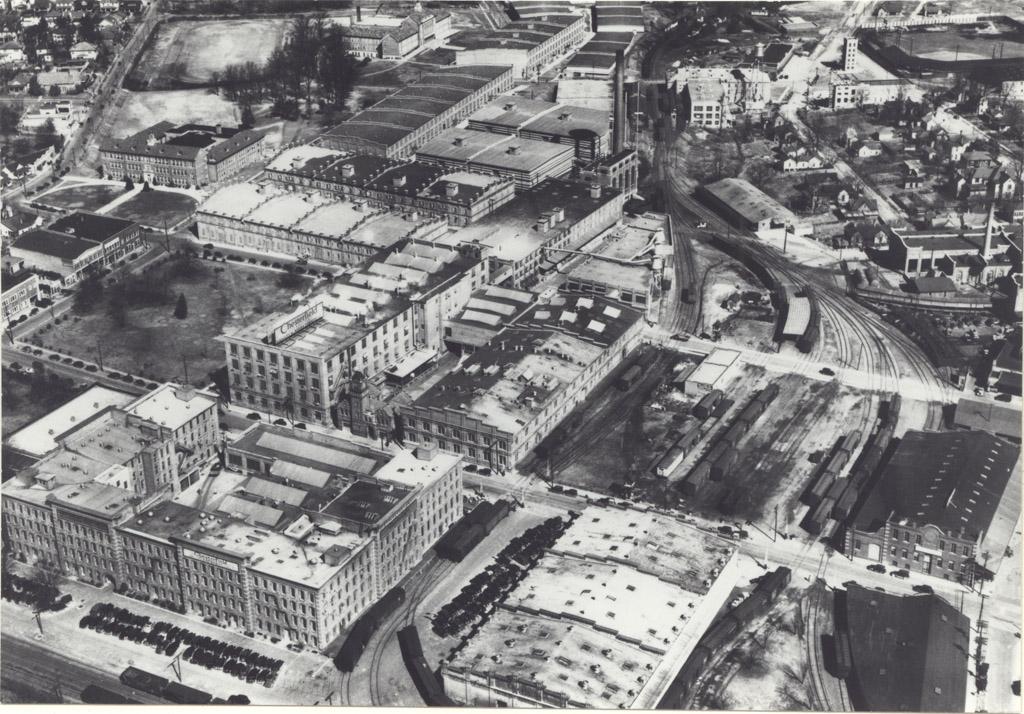
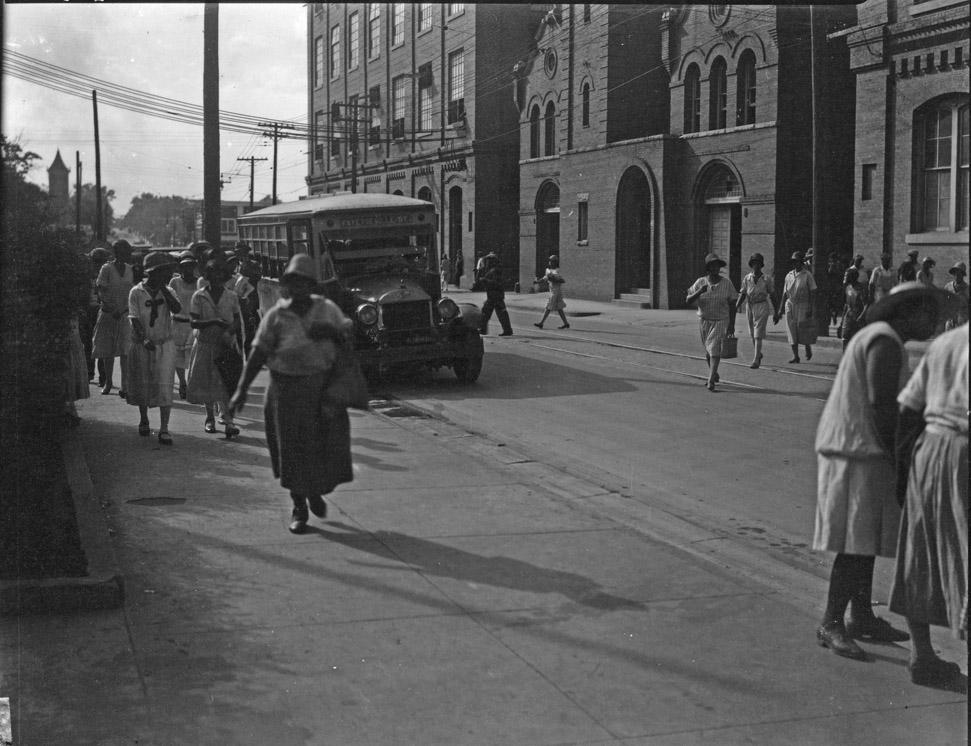
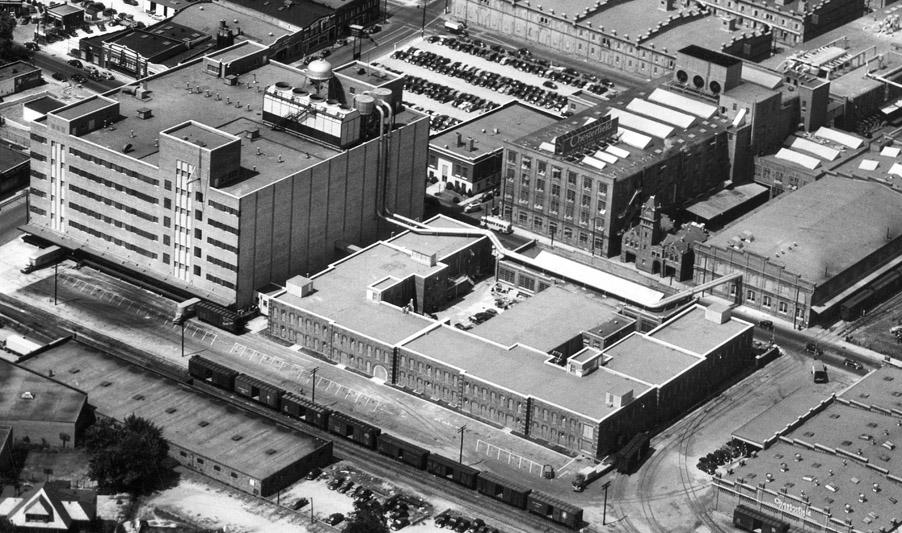
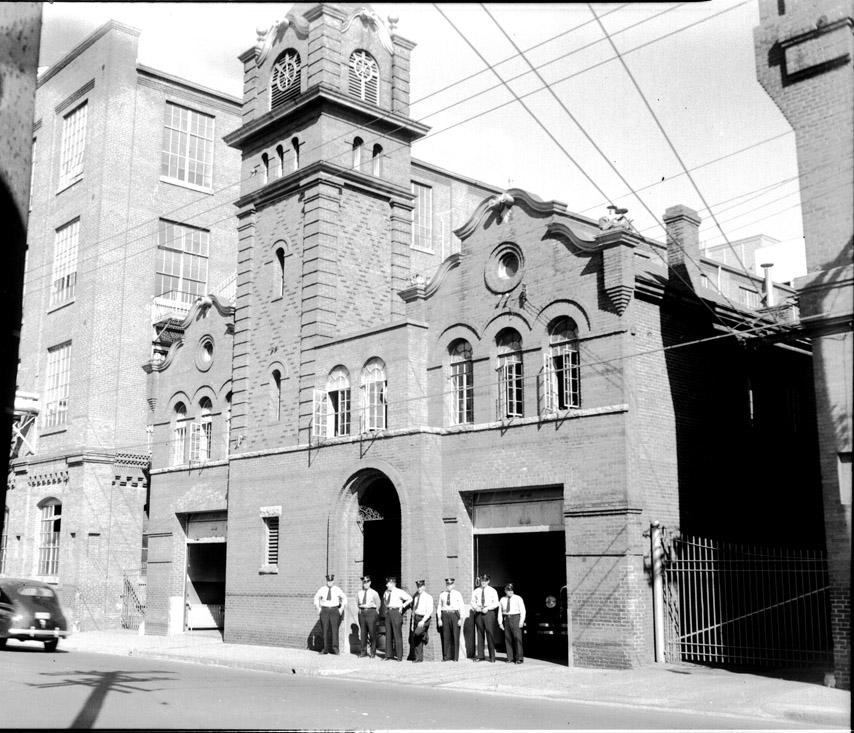
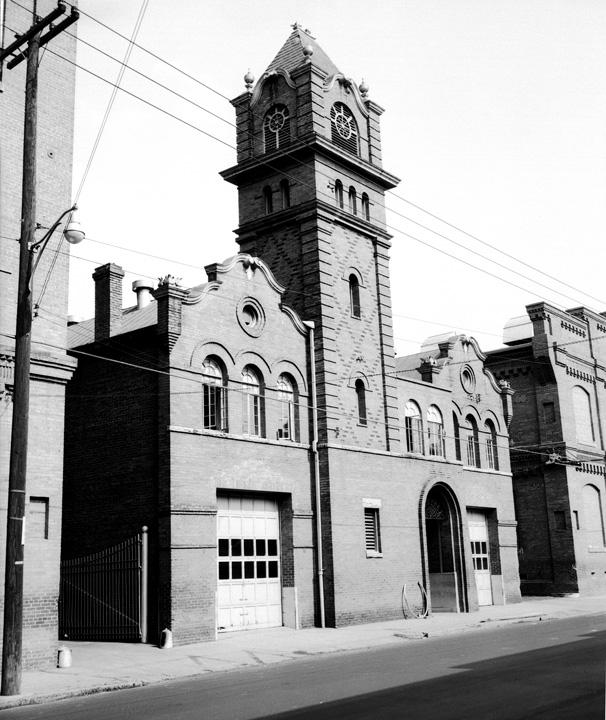
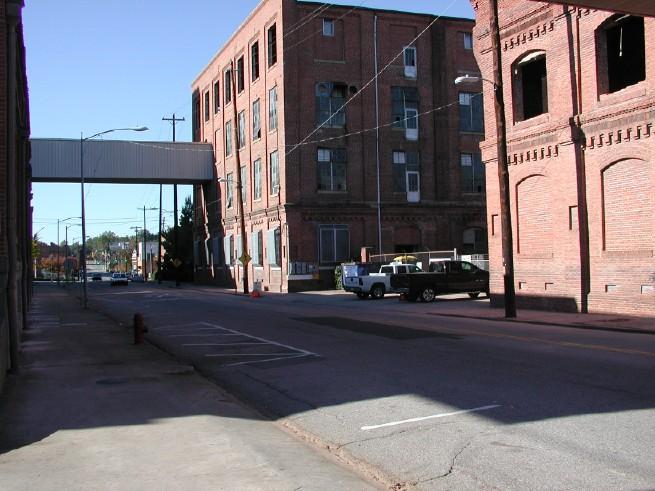
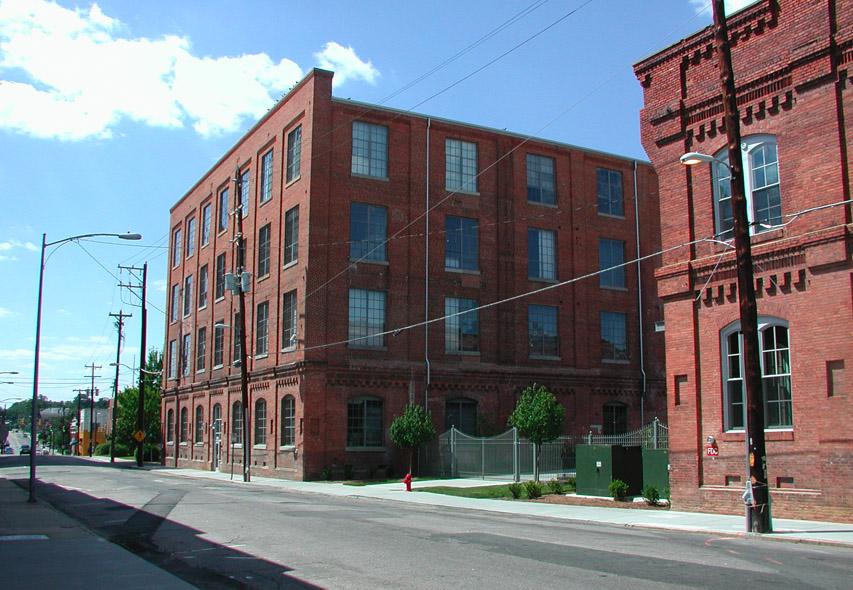
Comments
Submitted by David E. Felton (not verified) on Mon, 10/30/2006 - 3:27pm
Hello, My name is David Felton and I just wanted to let you know that I love your web log. My Mom is from Durham and both sides of her family go way back in the area. I grew up visiting Durham multiple times every year to see my grandparents. Now I have lived in Durham for the better part of the last eleven years. Via local blogger Joe Vilas I got turned on to your efforts here. You are doing an amazing thing and I for one am immensely grateful to you for your efforts and for helping me and all who visit here to learn more about the Durham of yesterday, today and tomorrow. I can't say enough about how impressed and inspired I am by the amount of work you are doing on this project. Keep up the great work. Cheers.
Submitted by Sven (not verified) on Mon, 10/30/2006 - 3:48pm
David
Thanks so much for your positive feedback - you made my morning. I hope it continues to earn your high praise.
If you or your family have any stories to add to specific places featured on the blog or any old photos of Durham, I'd love to highlight them.
Thanks again.
GK
Submitted by Anonymous (not verified) on Tue, 10/31/2006 - 12:11am
Hello! I want to thank you for the amazing work you're doing on this blog. I have been looking for this type of historical insight for years and you have done a better job putting a face on historic Durham than just about any other source. I don't always agree with your conclusions about the best plan for specific locations, but I completely respect the heart and hard work you are obviously putting into this effort. Thank you very much!
Submitted by Sven (not verified) on Tue, 10/31/2006 - 1:23am
Anonymous
Thanks for the positive feedback - I'm glad you've found it interesting/useful despite sometimes disagreeing. That's exactly what I would hope for.
GK
Submitted by Joe (not verified) on Tue, 10/31/2006 - 6:17pm
Do you know if this fire station had a definable architectural style? Except for the brick (which I understand in context), it looks kinda like Mission style. Or maybe it's just the little-known Durham Catholic-Church Brick Fire-Station Motif. :)
Another neat post. Thank you. I had no idea.
Submitted by Sven (not verified) on Tue, 10/31/2006 - 6:57pm
Joe
I agree with you that it has some strong Mission-style elements, although it almost seems like a cross between that and Richardsonian Romanesque. I guess fire stations had a fair bit of latitude (I'll do Station One at some point). I think DCCBFSM is a good description, although something catchier might be in order...
GK
Submitted by Joe (not verified) on Wed, 11/1/2006 - 2:24am
Those round, stout arches are indeed reminiscent of Richardsonian Romanesque. I saw several of those in the Boston area on a trip a few years ago, and I like them a lot.
I happened to be walking down Main Street today, and altered my path a little to pass directly by the previous location of this building. The demolition crew has moved into the two adjoining buildings, and is doing things like knocking out bricked-up windows and tearing out old infrastructure. And I'll swear to god that I smelled something I haven't smelled downtown in years: tobacco. Maybe some old dust was disturbed, or maybe it was my imagination, but I swear I smelled it. :)
Submitted by Sven (not verified) on Wed, 11/1/2006 - 3:31am
I loved that smell - used to smell it some mornings when the wind was blowing south (or something). Sweet, earthy smell.
Read on your blog that you were in a wreck - hope you're doing okay.
GK
Submitted by Joe (not verified) on Wed, 11/1/2006 - 4:30am
Thanks. I'm better, but not totally. Some people would say the brain damage was always there. ;) And I have no car, which is why I was walking down Main from the attorney's office. :/
Leave a comment the next time you stop by. :)
Submitted by Chuck (not verified) on Wed, 3/28/2007 - 2:56pm
When I went to work with the fire department in May of 1951 the old station was gone and the new station on ninth street was occupied. Please note the two pictures showing the old factory across the street where two floors were taken off and the old factory still stands.
Submitted by Marsosudiro (not verified) on Wed, 3/17/2010 - 3:25am
That aerial photo from the 30s is amazing.
As I've probably mentioned in other comments, I drive through Durham today with a pair of eyes that is much much different than the set I owned before I started reading this blog.
In particular, I often fantasize about what I would (and ought) build if I had a magic wand to place new buildings where there are now vacant lots, parking lots, or ugly cheap things that could come down.
My daily drive on Chapel Hill Rd. between the Lakewood Y and Morehead Ave. is the stretch where I do most of my thought experiments.
I suspect that it wouldn't be appropriate or useful to re-build new homes or businesses in the exact shape of the best buildings that were there before -- but what could I build that would serve modern Durham well, while harmonizing with the space and with the best of what remains?
I'd be glad to see an Endangered Durham blog on new infill construction (of the last twenty years, say) that you think works well.
Submitted by Carl (not verified) on Fri, 2/3/2012 - 2:30pm
Gary,
I just noticed that the building across from the old station (605 W. Main St.), in the 5th photo down it shows that it once was a 4 story building. That is crazy! It is now just a two story building and it shows it in the 7th picture down. 605 is now apartments also and being with the Durham Fire Department I love going on here and looking at the history about all the buildings. Thanks for what you do and keep up the GREAT work!
Carl Hamlin
Submitted by gary on Fri, 2/3/2012 - 3:50pm
Carl -
Yes, it was 'shortened' in ~1949. That entry is here:
http://www.opendurham.org/buildings/duke-factory-old-cigarette-factory?…
So glad you enjoy the site!
Gary
Submitted by Durhamite (not verified) on Tue, 2/11/2014 - 11:24pm
Raised in Durham, graduated from DHS (Go Bulldogs!) and I specifically remember that rich, fermented tobacco aroma; spicy and pungent while sitting in class. It was especially noticeable during the increasing heat and humidity of the spring. Remember that for most of the high school's history, ventilation was based on opening and closing those oversized window sashes. No air conditioning. Living in the Northgate Park/Bragtown area, the tobacco smell was not part of my neighborhood, so it was noticeable when we went downtown...even to dyed-in-the-cloth Durham residents.
Submitted by Tom Fowler (not verified) on Thu, 5/29/2014 - 10:28pm
As the fire dept historian I would like to share some facts about this building.
The total cost of building this building in 1902 was $8,114. The contract price was $7,0750, due to architectural changes the cost was more.This was recorded from city records dated in June 1903, after the completion of the building, placing the construction in 1902-1903.
Mr. N.Underwood was the building contractor.
Add new comment
Log in or register to post comments.